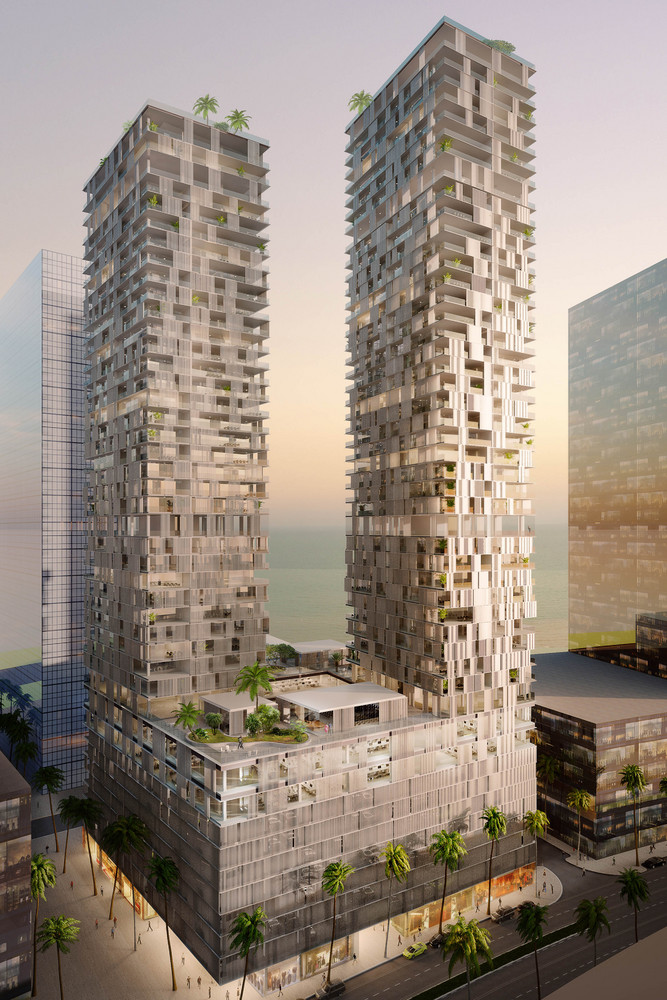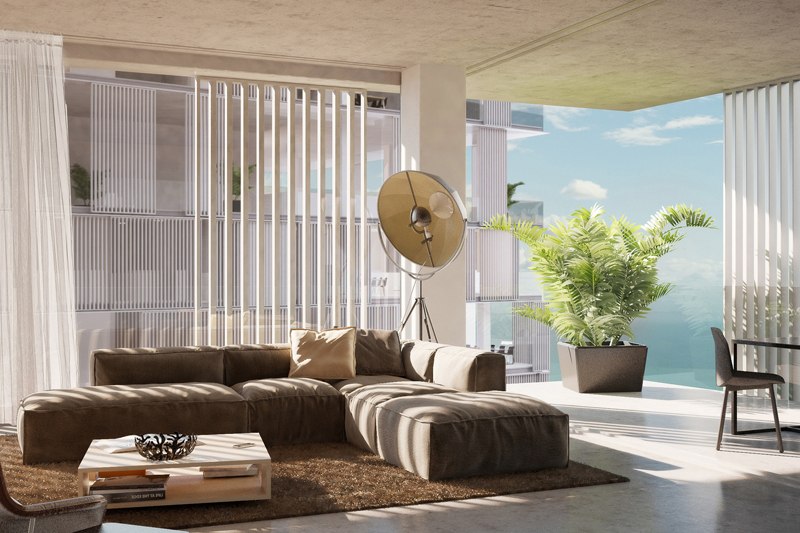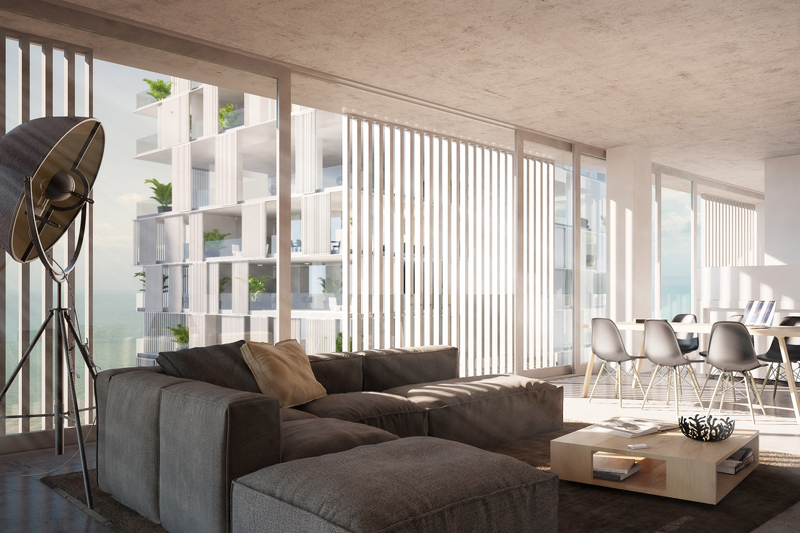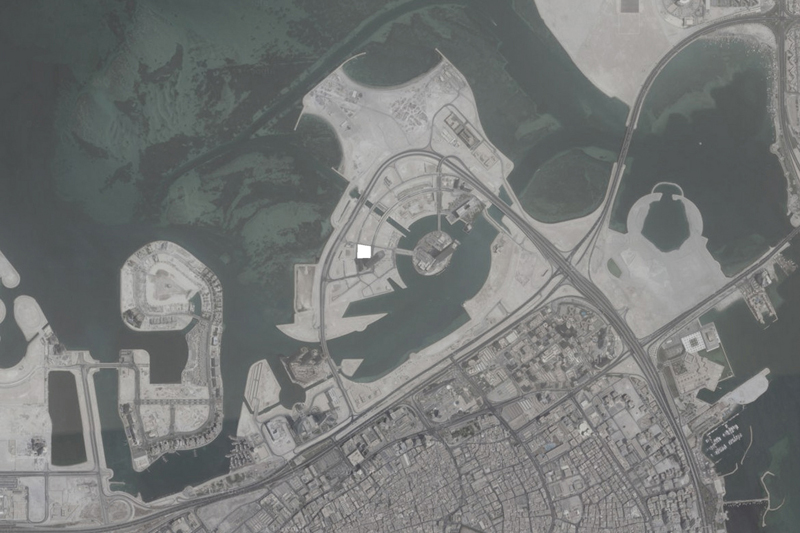Global firm Wiel Arets Architects revealed its plans for a 558-foot tower in Manama, Bahrain. According to ArchDaily, the tower will be called Bahrain Bay Tower, and will consist of two residential towers connected “by a plinth of retail, office, parking, and public park space.”
Housing options in the residential sections range from one- to three-bedroom units. Throughout the two towers, glazed and operable windows allow access to light and air in each living space.
"Due to the extensive amounts of glazing on the tower’s façade, a panel-like system of sliding aluminum louvers serves as an additional layer of privacy and shading—in tandem with the façade’s treated glass, and the covered exterior terraces,” the firm explains in a release. “Together, these elements protect the tower’s interior from passive solar gain, while the louvers lend to the tower, an ever changing and thus chameleon-like appearance, due to the reflections they catch from direct sunlight."
The ground floor is designed to be publicly accessible, composed mostly of retail and public lobby space.
About the ground level design, the firm says: "Due to a division of these ground floor spaces, along the site’s southern edge, a breezeway was created that allows the public to traverse the tower’s entire site—without entering its interior—which serves to infuse the tower’s immediate context with pedestrian life. In this way, the ground level frontages of the tower’s retail spaces are maximized."




Related Stories
Multifamily Housing | Jul 1, 2015
Baby boomers—not Millennials—will drive demand for apartments long term, according to U.S. Fed study
The volatile U.S. multifamily housing market has returned to pre-recession investment levels, driven largely by Millennials putting off home-buying and settling for rentals, but in the long term it will be baby boomers that will drive the market as they downsize.
High-rise Construction | Jun 23, 2015
The world's best new skyscrapers for 2015
One World Trade Center and Abu Dhabi's Burj Mohammed Bin Rashid Tower are among the four towers named Best Tall Buildings by the Council on Tall Buildings and Urban Habitat.
Multifamily Housing | Jun 22, 2015
MAD Architects unveils first U.S. residential project, in Beverly Hills
The “hillside village” edifice will be covered in drought-tolerant vines and succulents.
High-rise Construction | Jun 15, 2015
Cornell Tech breaks ground on world's first Passive House residential high-rise
To achieve Passive House standards, Cornell Tech Residential will incorporate a number of sustainability-focused design elements. The façade, constructed of a prefabricated metal panel system, acts as a thermally insulated blanket wrapping the building structure.
Wood | Jun 2, 2015
Michael Green Architecture designs world's tallest wood building for Paris competition
“Just as Gustave Eiffel shattered our conception of what was possible a century and a half ago, this project can push the envelope of wood innovation with France in the forefront," said architect Michael Green of the project.
Multifamily Housing | Jun 1, 2015
Sacramento moves forward on multifamily project with new modular supplier
Guerdon Modular Buildings will provide modules for 118 apartments.
Multifamily Housing | May 30, 2015
Fannie Mae offers incentives for energy, water efficiency in multifamily buildings
Owners of apartment buildings and cooperatives may be eligible for loans with reduced interest rates for upgrades that reduce their energy or water consumption by at least 20%, under a new Fannie Mae refinancing program.
Multifamily Housing | May 30, 2015
Energy Department releases resources to assess building energy benchmarking policies, programs
The new handbook demonstrates methodologies using real data from New York City.
Multifamily Housing | May 28, 2015
Census Bureau: 10 U.S. cities now have one million people or more
California and Texas each have three of the one-million-plus cities.
Multifamily Housing | May 27, 2015
‘European’ living comes to The Woodlands with its first condo tower
Treviso at Waterway Square will offer a dynamic downtown setting with numerous live/work/play options.















