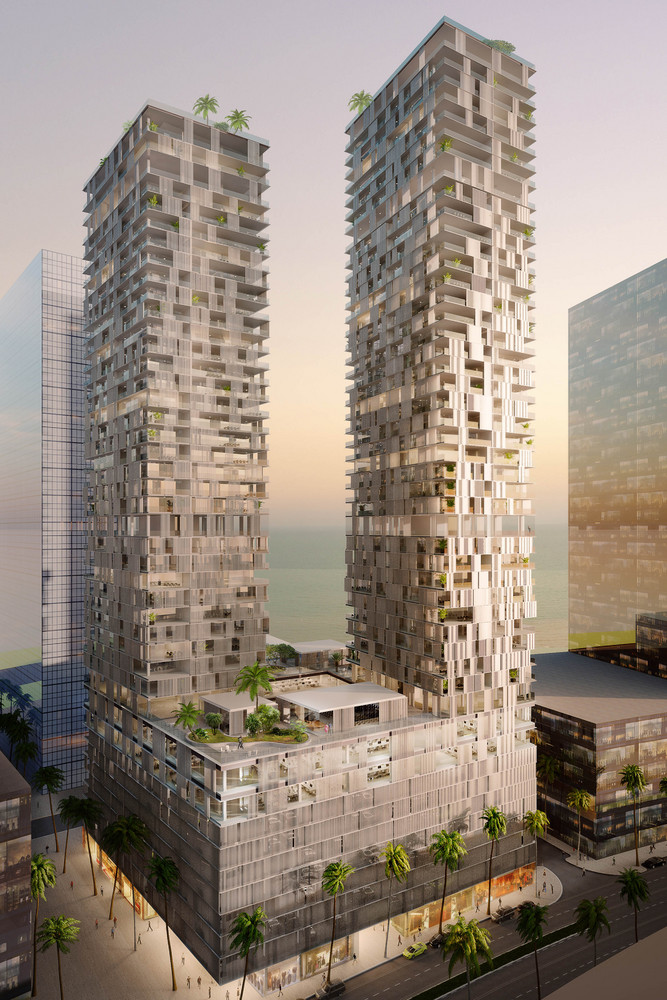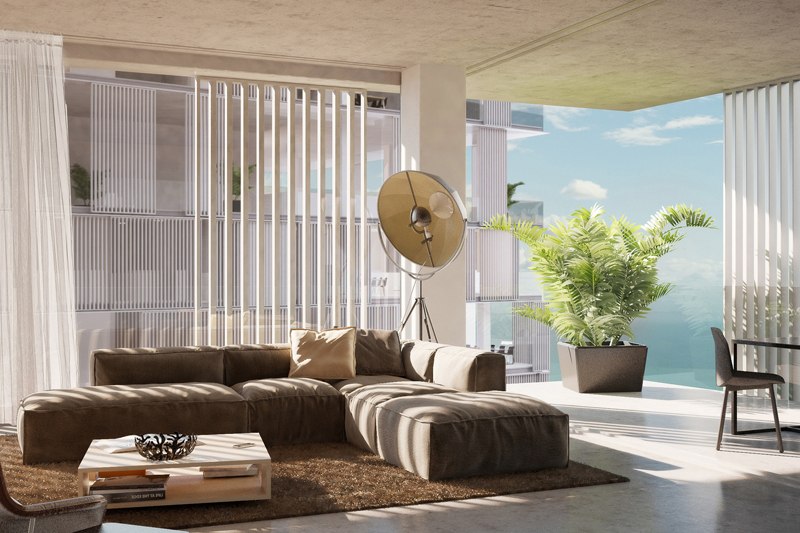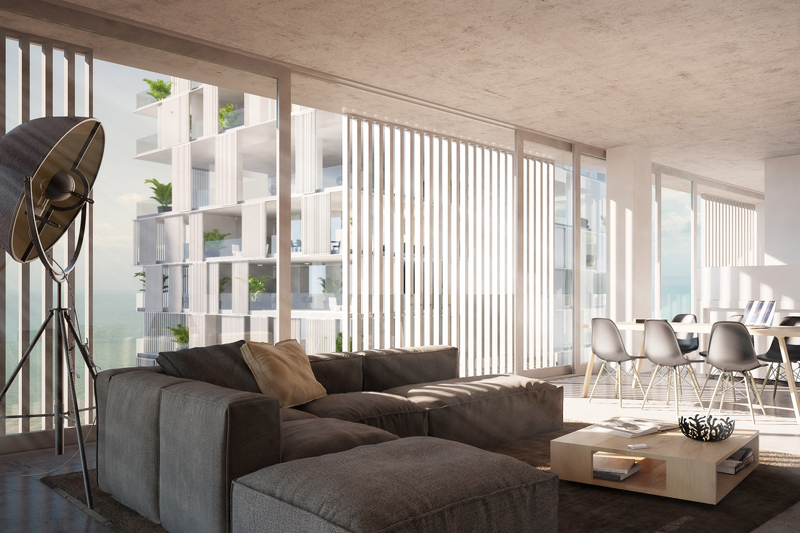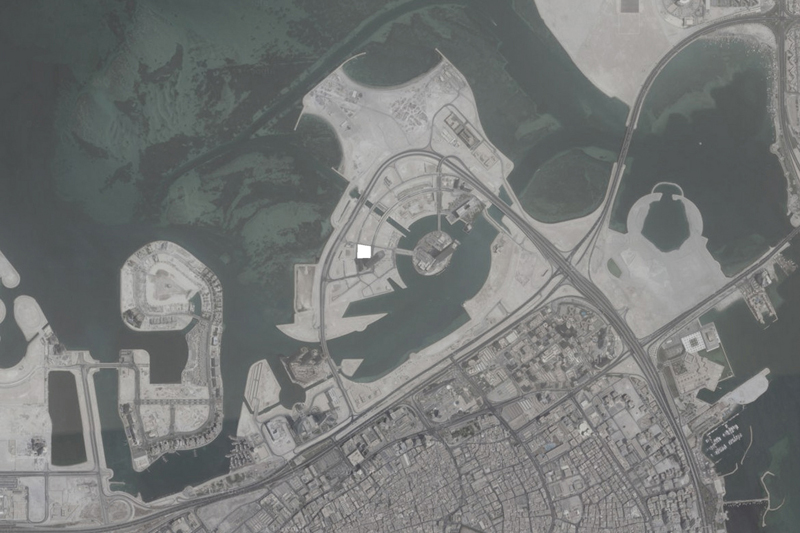Global firm Wiel Arets Architects revealed its plans for a 558-foot tower in Manama, Bahrain. According to ArchDaily, the tower will be called Bahrain Bay Tower, and will consist of two residential towers connected “by a plinth of retail, office, parking, and public park space.”
Housing options in the residential sections range from one- to three-bedroom units. Throughout the two towers, glazed and operable windows allow access to light and air in each living space.
"Due to the extensive amounts of glazing on the tower’s façade, a panel-like system of sliding aluminum louvers serves as an additional layer of privacy and shading—in tandem with the façade’s treated glass, and the covered exterior terraces,” the firm explains in a release. “Together, these elements protect the tower’s interior from passive solar gain, while the louvers lend to the tower, an ever changing and thus chameleon-like appearance, due to the reflections they catch from direct sunlight."
The ground floor is designed to be publicly accessible, composed mostly of retail and public lobby space.
About the ground level design, the firm says: "Due to a division of these ground floor spaces, along the site’s southern edge, a breezeway was created that allows the public to traverse the tower’s entire site—without entering its interior—which serves to infuse the tower’s immediate context with pedestrian life. In this way, the ground level frontages of the tower’s retail spaces are maximized."




Related Stories
Multifamily Housing | May 30, 2015
Energy Department releases resources to assess building energy benchmarking policies, programs
The new handbook demonstrates methodologies using real data from New York City.
Multifamily Housing | May 28, 2015
Census Bureau: 10 U.S. cities now have one million people or more
California and Texas each have three of the one-million-plus cities.
Multifamily Housing | May 27, 2015
‘European’ living comes to The Woodlands with its first condo tower
Treviso at Waterway Square will offer a dynamic downtown setting with numerous live/work/play options.
Multifamily Housing | May 19, 2015
Zaha Hadid unveils 'interlocking lattice' design for luxury apartments in Monterrey, Mexico
Hadid's scheme was inspired by the Mexican tradition of interlocking lattice geometries.
Multifamily Housing | May 19, 2015
Study: Urban land use policies costs U.S. economy $1.6 trillion a year
The research contends that more affordable housing options can help cities generate significantly more income.
Multifamily Housing | May 17, 2015
New York City runs into affordable housing dilemma
New York City’s affordable housing policy has created attractive low-cost housing, but the price of success has been high.
Sponsored | Coatings | May 14, 2015
Prismatic coatings accent the new Altara Center
This multi-use campus will contain a university, sports facilities, medical center, and world-class shopping
High-rise Construction | May 6, 2015
Two new designs submitted for New York City Riverside Center
Both designs reference the cantilevers and other elements featured in architect Christian de Portzamparc’s original masterplan for the complex, which has now been scrapped.
High-rise Construction | May 6, 2015
Parks in the sky? Subterranean bike paths? Meet the livable city, designed in 3D
Today’s great cities must be resilient—and open—to many things, including the influx of humanity, writes Gensler co-CEO Andy Cohen.
Mixed-Use | May 5, 2015
Miami ‘innovation district’ will have 6.5 million sf of dense, walkable space
Designing a neighborhood from the ground-up, developers aim to create a dense, walkable district that fulfills what is lacking from Miami’s current auto-dependent layout.
















