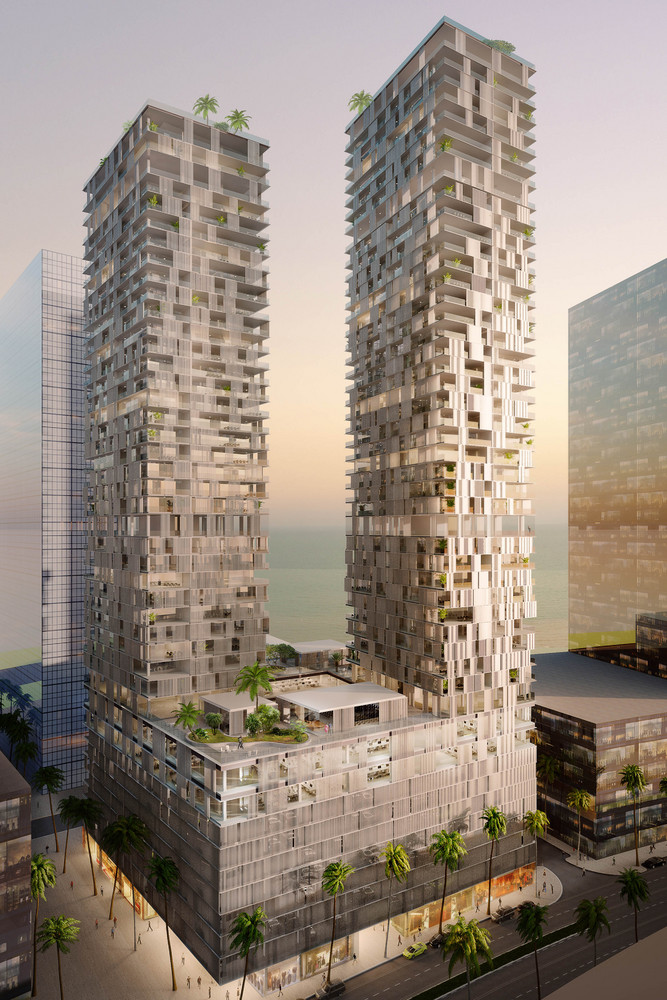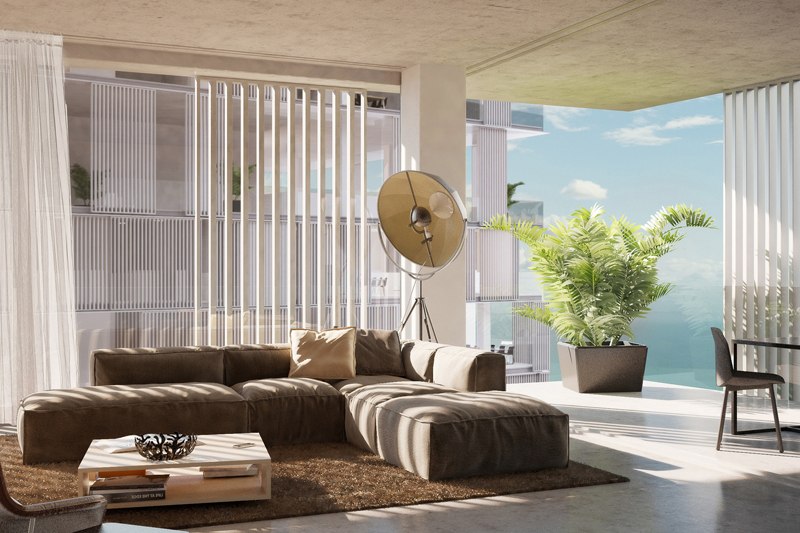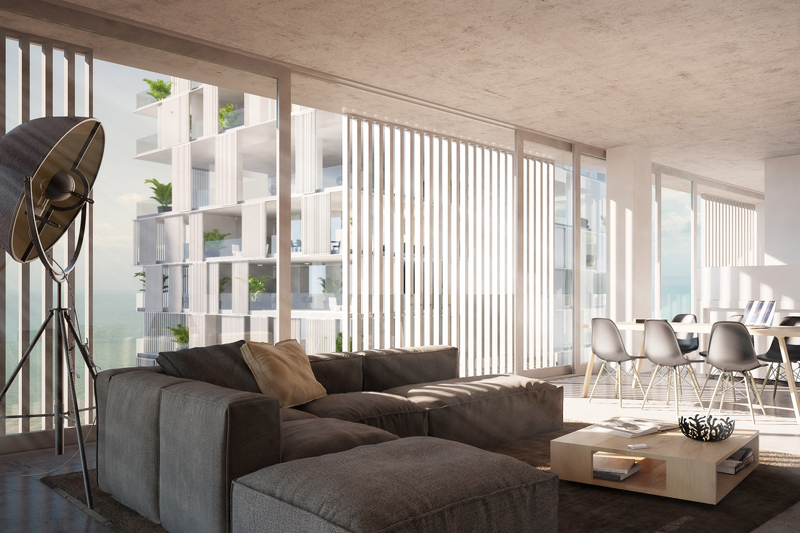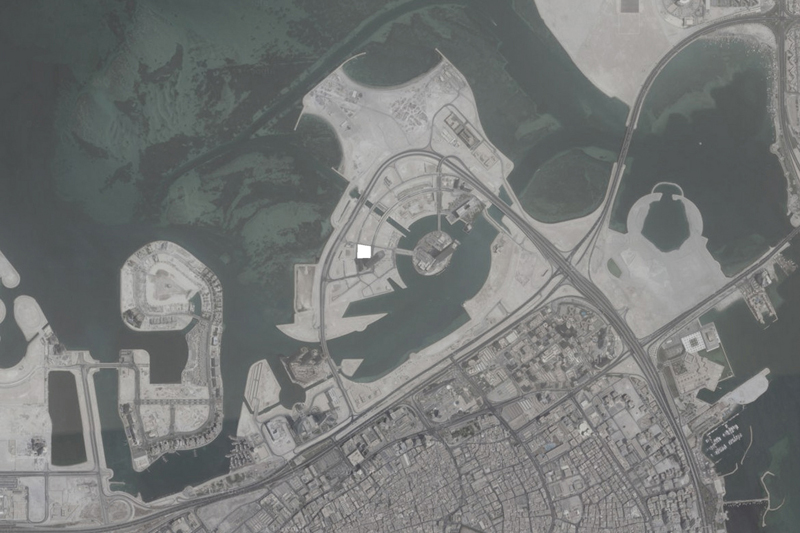Global firm Wiel Arets Architects revealed its plans for a 558-foot tower in Manama, Bahrain. According to ArchDaily, the tower will be called Bahrain Bay Tower, and will consist of two residential towers connected “by a plinth of retail, office, parking, and public park space.”
Housing options in the residential sections range from one- to three-bedroom units. Throughout the two towers, glazed and operable windows allow access to light and air in each living space.
"Due to the extensive amounts of glazing on the tower’s façade, a panel-like system of sliding aluminum louvers serves as an additional layer of privacy and shading—in tandem with the façade’s treated glass, and the covered exterior terraces,” the firm explains in a release. “Together, these elements protect the tower’s interior from passive solar gain, while the louvers lend to the tower, an ever changing and thus chameleon-like appearance, due to the reflections they catch from direct sunlight."
The ground floor is designed to be publicly accessible, composed mostly of retail and public lobby space.
About the ground level design, the firm says: "Due to a division of these ground floor spaces, along the site’s southern edge, a breezeway was created that allows the public to traverse the tower’s entire site—without entering its interior—which serves to infuse the tower’s immediate context with pedestrian life. In this way, the ground level frontages of the tower’s retail spaces are maximized."




Related Stories
Multifamily Housing | Oct 15, 2015
Montreal apartment is world’s largest residential cross-laminated timber project
Its 434 condo, townhouse, and rental units in three eight-story buildings are made from sustainably harvested wood turned into panels by Canadian company Nordic Wood Structures together with the Cree Nation in Chibougamau.
Sponsored | Multifamily Housing | Oct 15, 2015
Apartment takes progressive turn in architecturally traditional D.C.
The new Lyric 440K Apartments is a 14-story structure housing 234 one- and two-bedroom units in the heart of D.C.'s up-and-coming Mount Vernon Triangle
Multifamily Housing | Oct 12, 2015
Freddie Mac: Multifamily demand should outpace supply through 2016
Vacancy rates and rent growth are “converging” in most markets.
Multifamily Housing | Oct 7, 2015
BIG designs lush, terraced mixed-use building in Sweden
Cascading glass and wooden cubes create a form similar to Northern Ireland’s Giant’s Causeway rock formation.
Multifamily Housing | Oct 6, 2015
Multifamily completions in buildings with 50 or more units continues to climb
The Census Bureau estimates that 255,600 multifamily housing units were completed in 2014 in buildings with at least five or more units, representing a 37.3% increase over the previous year and the highest total in those multi-unit structures since 2009.
Multifamily Housing | Oct 2, 2015
Utilities should do more to give building owners energy use information
Owners of multi-tenant buildings lack basic information.
Multifamily Housing | Sep 29, 2015
The developer that planned a mosque near Ground Zero now proposes a five-star condo tower instead
Sharif El-Gamal of Soho Properties is looking to cash in while lower Manhattan’s real estate market stays hot.
Multifamily Housing | Sep 28, 2015
Vo Trong Nghia’s 'diamond lotus' will feature sky garden pathways linking high-rises
The 22-story housing complex in Ho Chi Minh City will have façades covered with plants and a rooftop garden that connects the structures.
Multifamily Housing | Sep 23, 2015
Richard Meier unveils design scheme for residential high-rise in Taipei
The sleek and minimalist luxury tower will offer guests and residents views of the iconic Taipei 101.
Multifamily Housing | Sep 16, 2015
Kengo Kuma proposes ‘carved tower’ for downtown Vancouver
The 40-story residential tower, to be built in downtown Vancouver’s West End neighborhood, will have 188 residential units, "with many units within the carved deductions possessing substantially sized patios," according to Vancity Buzz.
















