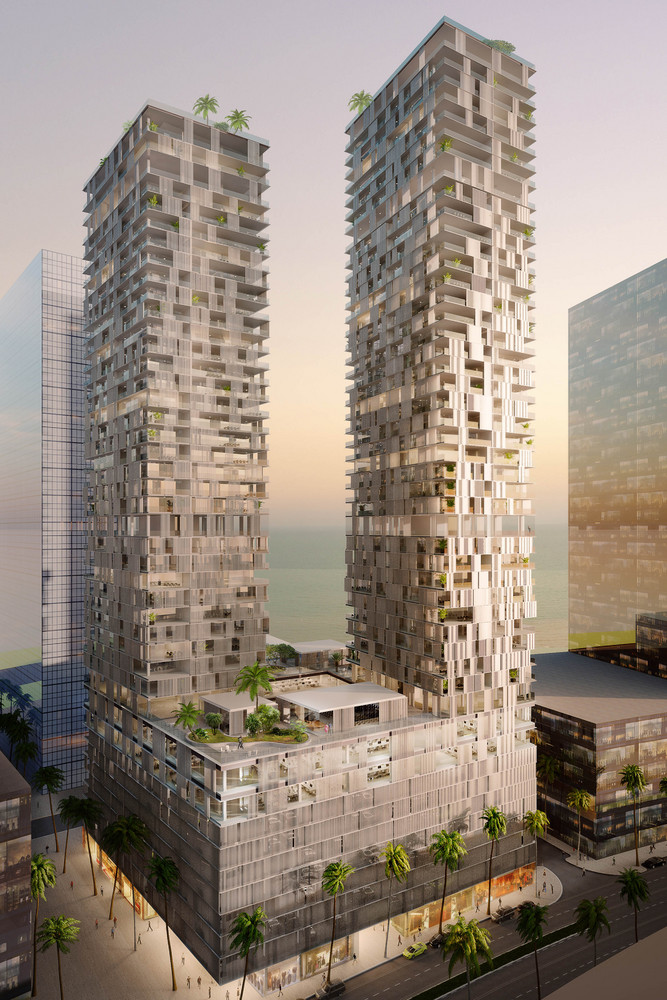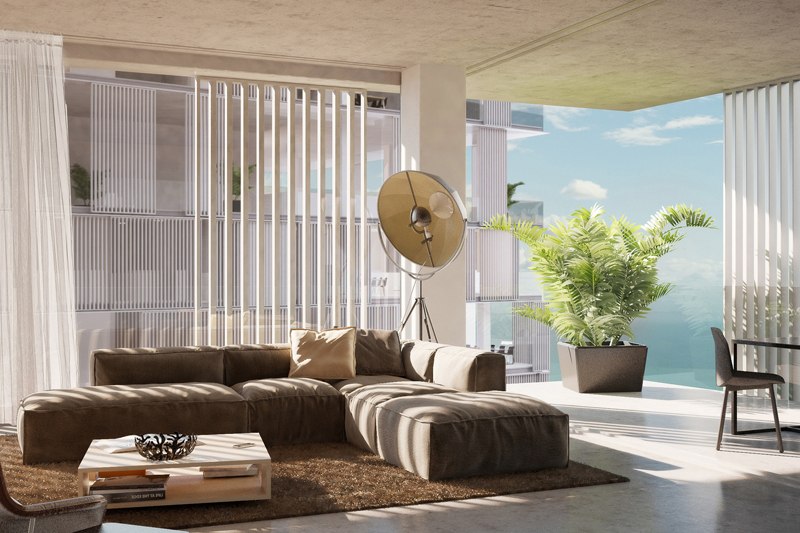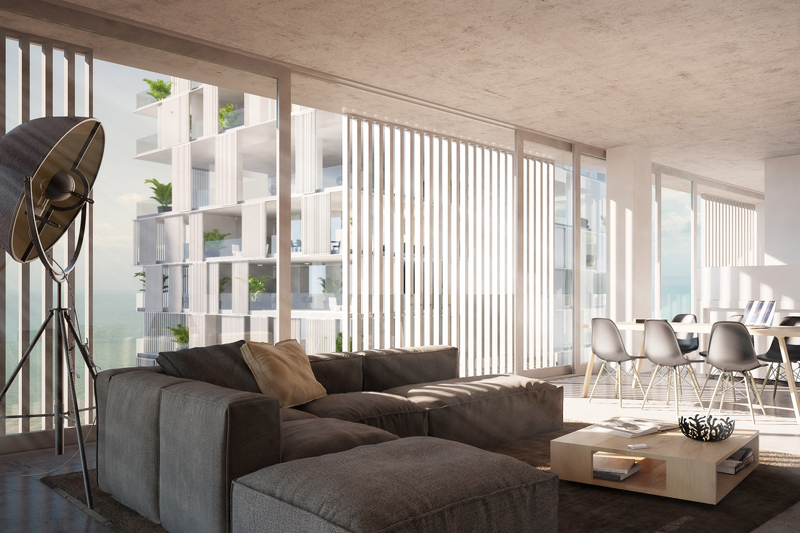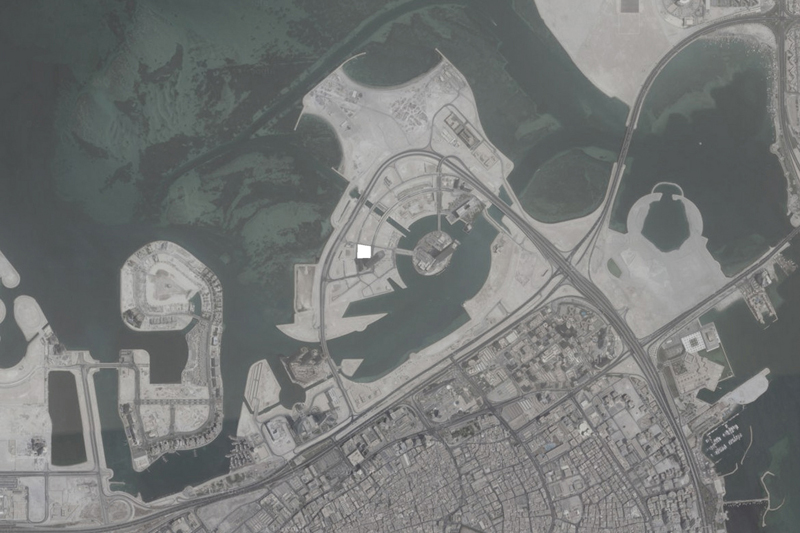Global firm Wiel Arets Architects revealed its plans for a 558-foot tower in Manama, Bahrain. According to ArchDaily, the tower will be called Bahrain Bay Tower, and will consist of two residential towers connected “by a plinth of retail, office, parking, and public park space.”
Housing options in the residential sections range from one- to three-bedroom units. Throughout the two towers, glazed and operable windows allow access to light and air in each living space.
"Due to the extensive amounts of glazing on the tower’s façade, a panel-like system of sliding aluminum louvers serves as an additional layer of privacy and shading—in tandem with the façade’s treated glass, and the covered exterior terraces,” the firm explains in a release. “Together, these elements protect the tower’s interior from passive solar gain, while the louvers lend to the tower, an ever changing and thus chameleon-like appearance, due to the reflections they catch from direct sunlight."
The ground floor is designed to be publicly accessible, composed mostly of retail and public lobby space.
About the ground level design, the firm says: "Due to a division of these ground floor spaces, along the site’s southern edge, a breezeway was created that allows the public to traverse the tower’s entire site—without entering its interior—which serves to infuse the tower’s immediate context with pedestrian life. In this way, the ground level frontages of the tower’s retail spaces are maximized."




Related Stories
High-rise Construction | Nov 17, 2015
CTBUH awards '2015 Best Tall Building Worldwide' to Bosco Verticale
Designed by Italian architect Stefano Boeri, the building design was applauded for its “extraordinary implementation of vegetation at such scale and height."
Multifamily Housing | Nov 17, 2015
A new luxury high rise reflects a resurgent condo market in Miami Beach
GLASS is one of several residential buildings in the works in that city’s hot South of Fifth neighborhood.
Multifamily Housing | Nov 5, 2015
Architects propose residential tower in Singapore with gardens on every floor
Imagine a high-rise with lush greenery on every floor—that’s the design Ingehoven Architects and A61 propose for Marina One, a series of residential towers in Singapore.
Multifamily Housing | Nov 4, 2015
Labor City: The Qatari complex for 70,000 migrant workers opens
The project is just one of seven house complexes built by the government for the country’s approximately 260,000 labor migrants.
Architects | Oct 27, 2015
Top 10 tile trends for 2016
Supersized tile and 3D walls are among the trending tile design themes seen at Cersaie, an exhibition of ceramic tile and bathroom furnishings held in Bologna, Italy in October.
Multifamily Housing | Oct 27, 2015
Multifamily building in downtown Montreal is being built from the roof down
The method eliminates the need for scaffolding and cranes.
Modular Building | Oct 22, 2015
My Micro NY will soon be New York's first micro-apartment building
The Manhattan modular building will be completed in December and will contain apartments with low rents, but small space.
Architects | Oct 20, 2015
Four building material innovations from the Chicago Architecture Biennial
From lightweight wooden pallets to the largest lengths of CLT-slabs that can be shipped across North America
Multifamily Housing | Oct 20, 2015
Builder confidence rises on multifamily’s strength
Starts and completions were up solidly in September, but permits are leveling off.
Multifamily Housing | Oct 16, 2015
Textile factory turned multifamily has train tracks running through it
The Counting House Lofts is a 200-year-old building that still has its train tracks, exterior train bay doors, and a watch house tower.

















