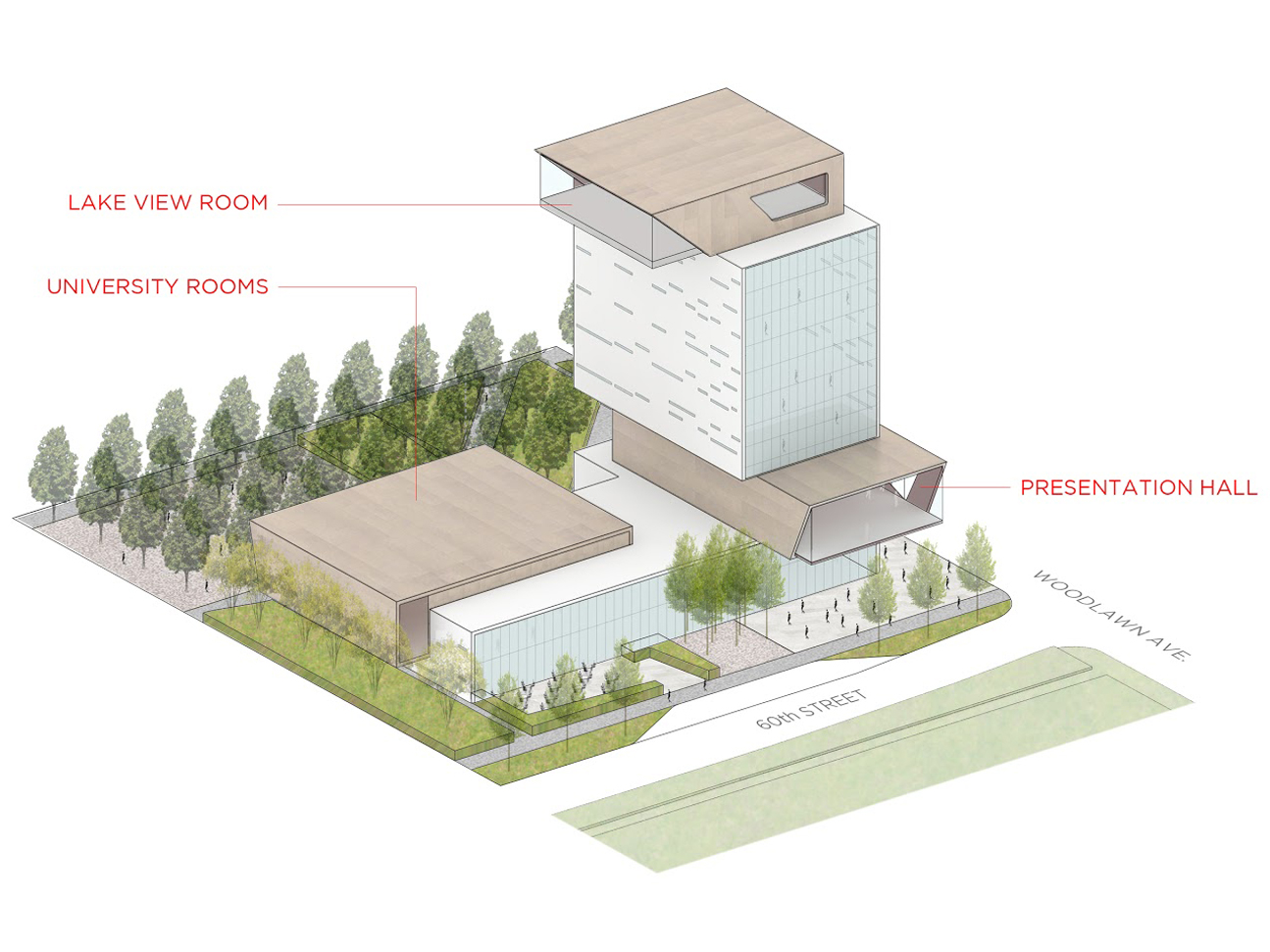The University of Chicago approved Diller Scofidio + Renfro’s preliminary architectural design for a 90,000-sf building that will facilitate student and faculty collaboration.
The David M. Rubenstein Forum will have a 165-foot tower, containing large and small meeting rooms, and a two-story base with a main lobby, restaurant, and several larger rooms. The University Room will hold 600 people for panels, lectures, and dinners, and the 285-seat Presentation Hall will have tiered seating for presentations, performances, and film screenings. The Lake View Room at the top of the building can hold receptions.
“We composed the tower as a stack of ‘neighborhoods’ with meeting and communal spaces of all sizes—both formal and informal, calm and animated, focused and diffuse,” DS+R Founding Partner Elizabeth Diller said in a statement. “The building prompts its varied populations to cross paths with one another where possible to enhance intellectual exchange. The lower floors of the Rubenstein Forum are porous and dynamic with connections to the campus and the community in all directions. As one climbs the building, there is a progressive retreat from the everyday to more contemplative spaces with dramatic views of Chicago and Lake Michigan.”
DS+R designed floor-to-ceiling windows to draw in as much natural light as possible, and to provide views of the main campus, surrounding neighborhoods, the city skyline, and the lakeshore.
The school and the architect held focus groups and consulted with more than 100 faculty and staff to determine the program for the building, which includes the number, size, and type of rooms. The school needs a place on campus to host university functions.
“Too often events hosted by the university are held in other parts of Chicago, and our guests are denied the opportunity to experience the intellectually dynamic and beautiful campus that we have in Hyde Park,” University of Chicago Executive Vice President David Fithian said in a statement.
DS+R was selected to design the Rubenstein Forum in October 2015. The school’s newspaper, the Chicago Maroon, reported that construction will begin this year, and the building is expected to be completed by 2018.
 Rubenstein Forum. Courtesy Diller Scofidio + Renfro. Click to enlarge.
Rubenstein Forum. Courtesy Diller Scofidio + Renfro. Click to enlarge.
Related Stories
University Buildings | Apr 28, 2017
Suburban Chicago college breaks ground on aviation-themed student center
The design of the center is meant to pay tribute to the university’s heritage in aviation and aeronautics.
University Buildings | Apr 26, 2017
UMass Amherst is home to America’s first CLT academic building
The building brings the architecture, landscape architecture, and building technology departments under one roof.
Sponsored | Ceilings | Apr 17, 2017
University of Toronto Scarborough Campus building meets aesthetic, performance and sustainability goals with Rockfon ceiling systems
The University of Toronto’s $52.5 million, 126,788-square-foot Environmental Science & Chemistry Building is the newest addition to the Scarborough campus in Toronto, Ontario, Canada.
Products and Materials | Mar 28, 2017
Mondopads highlight Portland State University’s new Decision Theater
A total of seven InFocus Mondopads were used in the room to accommodate large group work and individual study.
University Buildings | Mar 14, 2017
Fresh off NCAA national title, Clemson opens plush football operations complex
The 142,500-sf facility, which opened just three weeks after Clemson’s national championship win over the University of Alabama, adjoins the indoor practice facility and outdoor practice fields, consolidating football operations into one complex.
University Buildings | Mar 8, 2017
Massive mixed-use residential village on USC’s Los Angeles campus on schedule to open this fall
Prefabrication of the six buildings’ walls reduced construction time by a year.
School Construction | Feb 26, 2017
A new survey finds education construction activity going strong this year
Surveys of school districts and colleges, though, raise questions about financing for future projects.
University Buildings | Jan 10, 2017
UMass Amherst’s Isenberg School of Business to receive modern, twisted addition from BIG
The 70,000-sf building was developed in collaboration with Boston-based Goody Clancy.
University Buildings | Jan 9, 2017
Massive student housing project in Texas will be ready this Fall
Developers hope the early opening of some units sets the tone for the community and future rentals.
University Buildings | Dec 5, 2016
University of Chicago to open new education center in Hong Kong
The new facility will be named for University Trustee, Francis Yuen, and his wife Rose Wai Man Lee Yuen.

















