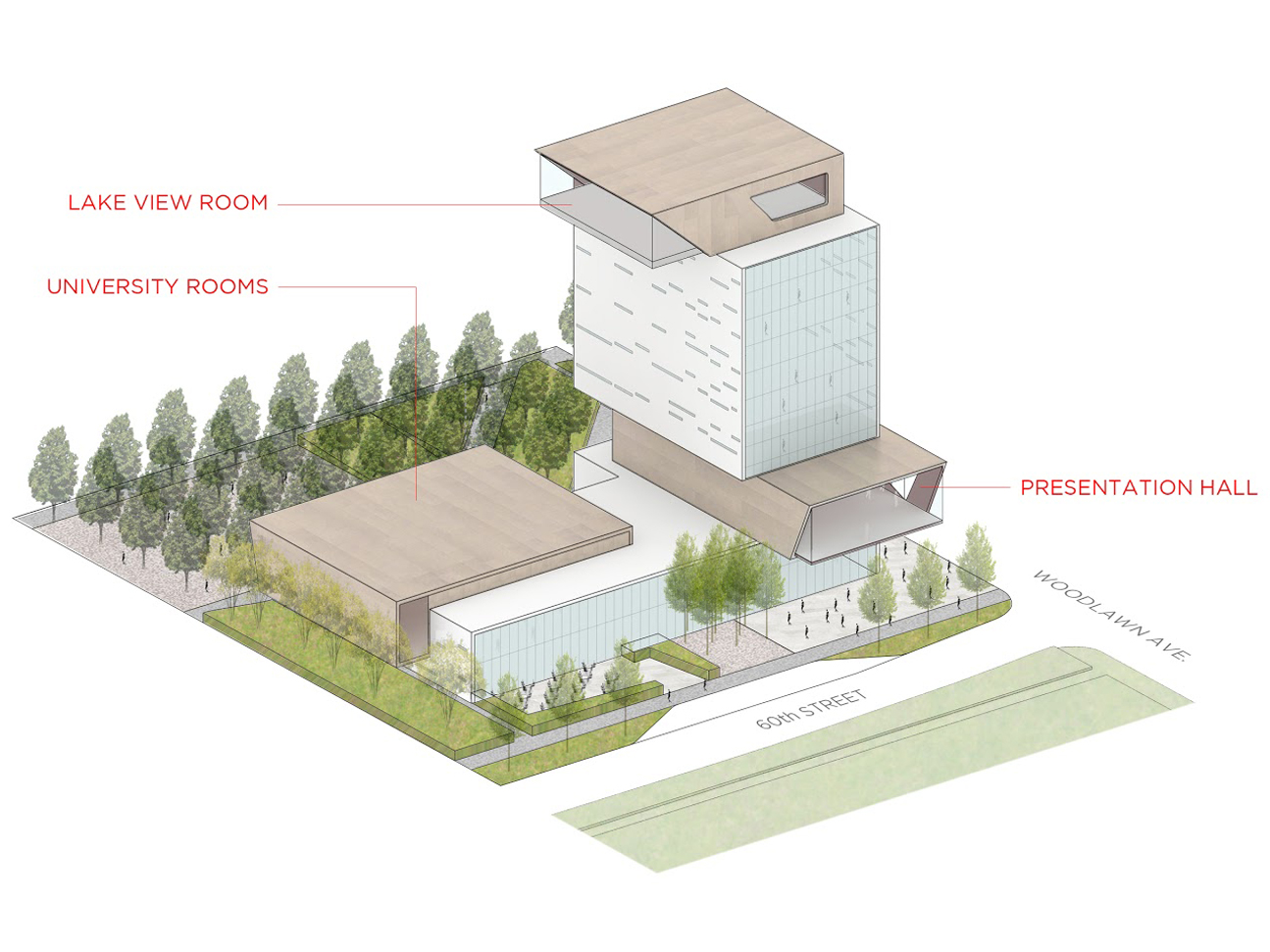The University of Chicago approved Diller Scofidio + Renfro’s preliminary architectural design for a 90,000-sf building that will facilitate student and faculty collaboration.
The David M. Rubenstein Forum will have a 165-foot tower, containing large and small meeting rooms, and a two-story base with a main lobby, restaurant, and several larger rooms. The University Room will hold 600 people for panels, lectures, and dinners, and the 285-seat Presentation Hall will have tiered seating for presentations, performances, and film screenings. The Lake View Room at the top of the building can hold receptions.
“We composed the tower as a stack of ‘neighborhoods’ with meeting and communal spaces of all sizes—both formal and informal, calm and animated, focused and diffuse,” DS+R Founding Partner Elizabeth Diller said in a statement. “The building prompts its varied populations to cross paths with one another where possible to enhance intellectual exchange. The lower floors of the Rubenstein Forum are porous and dynamic with connections to the campus and the community in all directions. As one climbs the building, there is a progressive retreat from the everyday to more contemplative spaces with dramatic views of Chicago and Lake Michigan.”
DS+R designed floor-to-ceiling windows to draw in as much natural light as possible, and to provide views of the main campus, surrounding neighborhoods, the city skyline, and the lakeshore.
The school and the architect held focus groups and consulted with more than 100 faculty and staff to determine the program for the building, which includes the number, size, and type of rooms. The school needs a place on campus to host university functions.
“Too often events hosted by the university are held in other parts of Chicago, and our guests are denied the opportunity to experience the intellectually dynamic and beautiful campus that we have in Hyde Park,” University of Chicago Executive Vice President David Fithian said in a statement.
DS+R was selected to design the Rubenstein Forum in October 2015. The school’s newspaper, the Chicago Maroon, reported that construction will begin this year, and the building is expected to be completed by 2018.
 Rubenstein Forum. Courtesy Diller Scofidio + Renfro. Click to enlarge.
Rubenstein Forum. Courtesy Diller Scofidio + Renfro. Click to enlarge.
Related Stories
| Jan 11, 2014
Getting to net-zero energy with brick masonry construction [AIA course]
When targeting net-zero energy performance, AEC professionals are advised to tackle energy demand first. This AIA course covers brick masonry's role in reducing energy consumption in buildings.
| Jan 8, 2014
Strengthened sprinkler rules could aid push for mid-rise wood structures in Canada
Strengthened sprinkler regulations proposed for the 2015 National Building Code of Canada (NBCC) could help a movement to allow midrise wood structures.
Smart Buildings | Jan 7, 2014
9 mega redevelopments poised to transform the urban landscape
Slowed by the recession—and often by protracted negotiations—some big redevelopment plans are now moving ahead. Here’s a sampling of nine major mixed-use projects throughout the country.
| Dec 17, 2013
Nation's largest net-zero K-12 school among winners of 2013 Best of Green Schools award
The Lady Bird Johnson Middle School in Irving, Texas, was named a winner of USGBC's annual award, along with nine other schools, individuals and communities working toward the common goal of healthy, high-performing learning places.
| Dec 17, 2013
IBM's five tech-driven innovation predictions for the next five years [infographics]
Smart classrooms, DNA-based medical care, and wired cities are among the technology-related innovations identified by IBM researchers for the company's 5 in 5 report.
| Dec 13, 2013
Safe and sound: 10 solutions for fire and life safety
From a dual fire-CO detector to an aspiration-sensing fire alarm, BD+C editors present a roundup of new fire and life safety products and technologies.
| Dec 10, 2013
16 great solutions for architects, engineers, and contractors
From a crowd-funded smart shovel to a why-didn’t-someone-do-this-sooner scheme for managing traffic in public restrooms, these ideas are noteworthy for creative problem-solving. Here are some of the most intriguing innovations the BD+C community has brought to our attention this year.
| Dec 9, 2013
Tips for designing higher education's newest building type: the learning commons
In this era of scaled-down budgets, maximized efficiencies, new learning methods and social media’s domination of face time, college and university campuses are gravitating toward a new space type: the learning commons.
| Dec 5, 2013
Exclusive BD+C survey shows reaction to Sandy Hook tragedy
More than 60% of AEC professionals surveyed by BD+C said their firms experienced heightened interest in security measures from school districts they worked with.
| Nov 27, 2013
Exclusive survey: Revenues increased at nearly half of AEC firms in 2013
Forty-six percent of the respondents to an exclusive BD+C survey of AEC professionals reported that revenues had increased this year compared to 2012, with another 24.2% saying cash flow had stayed the same.
















