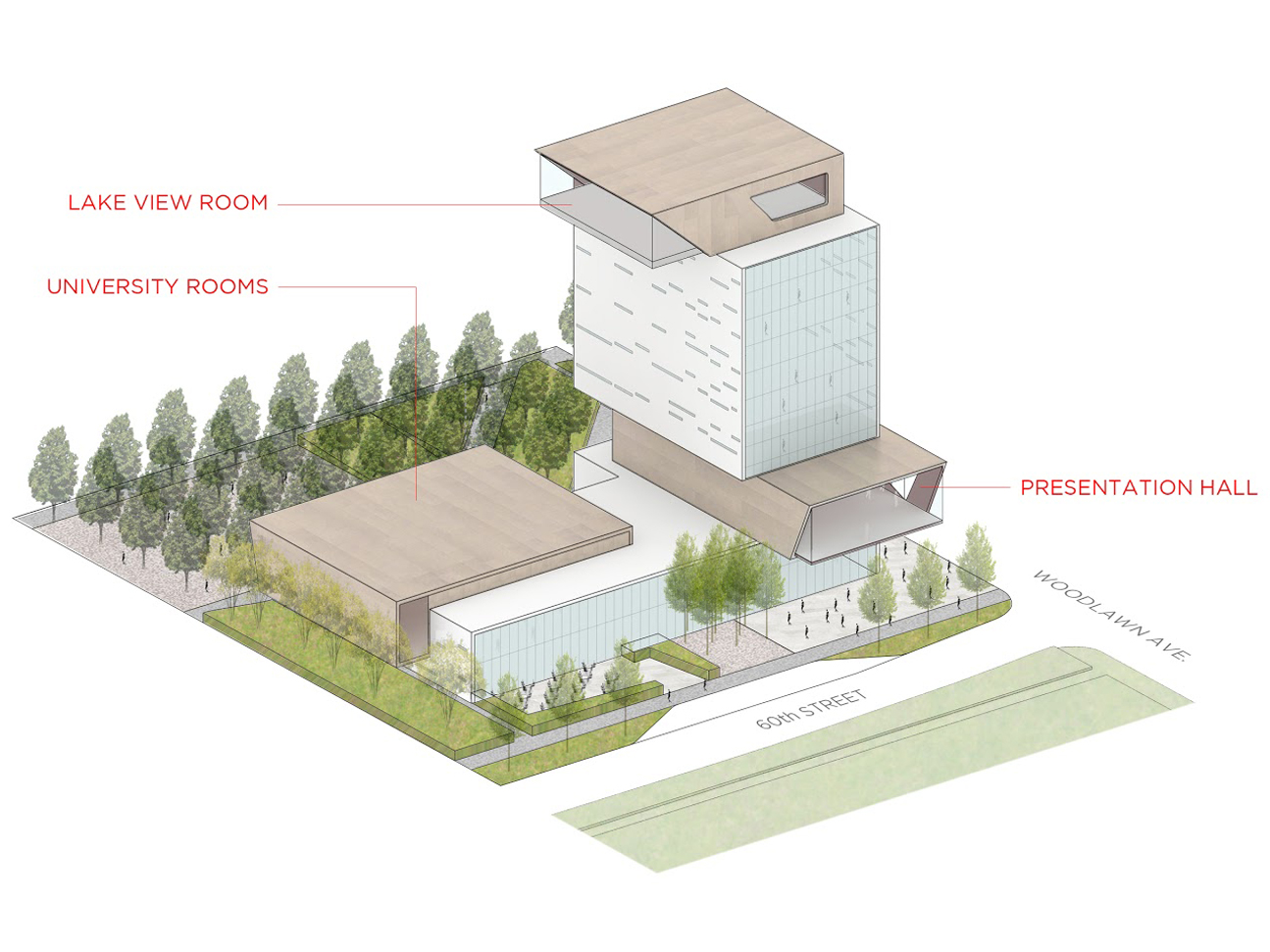The University of Chicago approved Diller Scofidio + Renfro’s preliminary architectural design for a 90,000-sf building that will facilitate student and faculty collaboration.
The David M. Rubenstein Forum will have a 165-foot tower, containing large and small meeting rooms, and a two-story base with a main lobby, restaurant, and several larger rooms. The University Room will hold 600 people for panels, lectures, and dinners, and the 285-seat Presentation Hall will have tiered seating for presentations, performances, and film screenings. The Lake View Room at the top of the building can hold receptions.
“We composed the tower as a stack of ‘neighborhoods’ with meeting and communal spaces of all sizes—both formal and informal, calm and animated, focused and diffuse,” DS+R Founding Partner Elizabeth Diller said in a statement. “The building prompts its varied populations to cross paths with one another where possible to enhance intellectual exchange. The lower floors of the Rubenstein Forum are porous and dynamic with connections to the campus and the community in all directions. As one climbs the building, there is a progressive retreat from the everyday to more contemplative spaces with dramatic views of Chicago and Lake Michigan.”
DS+R designed floor-to-ceiling windows to draw in as much natural light as possible, and to provide views of the main campus, surrounding neighborhoods, the city skyline, and the lakeshore.
The school and the architect held focus groups and consulted with more than 100 faculty and staff to determine the program for the building, which includes the number, size, and type of rooms. The school needs a place on campus to host university functions.
“Too often events hosted by the university are held in other parts of Chicago, and our guests are denied the opportunity to experience the intellectually dynamic and beautiful campus that we have in Hyde Park,” University of Chicago Executive Vice President David Fithian said in a statement.
DS+R was selected to design the Rubenstein Forum in October 2015. The school’s newspaper, the Chicago Maroon, reported that construction will begin this year, and the building is expected to be completed by 2018.
 Rubenstein Forum. Courtesy Diller Scofidio + Renfro. Click to enlarge.
Rubenstein Forum. Courtesy Diller Scofidio + Renfro. Click to enlarge.
Related Stories
| Jul 7, 2014
7 emerging design trends in brick buildings
From wild architectural shapes to unique color blends and pattern arrangements, these projects demonstrate the design possibilities of brick.
Sponsored | | Jul 7, 2014
Channel glass illuminates science at the University of San Francisco
The University of San Francisco’s new John Lo Schiavo Center for Science and Innovation brings science to the forefront of academic life. Its glossy, three-story exterior invites students into the facility, and then flows sleekly down into the hillside where below-grade laboratories and classrooms make efficient use of space on the landlocked campus.
| Jul 3, 2014
Clark Institute to open newly-renovated campus designed by Tadao Ando, Selldorf Architects
Combining the talents of four noted architects, the project unites the new Clark Center, designed by Tadao Ando, with the renovated Museum Building and Manton Research Center, designed by Selldorf Architects.
| Jul 2, 2014
Emerging trends in commercial flooring
Rectangular tiles, digital graphic applications, the resurgence of terrazzo, and product transparency headline today’s commercial flooring trends.
| Jun 30, 2014
Research finds continued growth of design-build throughout United States
New research findings indicate that for the first time more than half of projects above $10 million are being completed through design-build project delivery.
| Jun 20, 2014
First look: Hive-like 'Learning Hub' to be built in Singapore
In a competition to design a "Learning Hub" for students at Nanyang University in Singapore, London-based firm Heatherwick studio has won with a rounded, hive-like design.
| Jun 18, 2014
Arup uses 3D printing to fabricate one-of-a-kind structural steel components
The firm's research shows that 3D printing has the potential to reduce costs, cut waste, and slash the carbon footprint of the construction sector.
| Jun 16, 2014
6 U.S. cities at the forefront of innovation districts
A new Brookings Institution study records the emergence of “competitive places that are also cool spaces.”
| Jun 12, 2014
Zaha Hadid's 'gravity defying' Issam Fares Institute opens in Beirut
The design builds upon the institute’s mission as a catalyst and connector between AUB, researchers and the global community.
| Jun 12, 2014
Tod Williams Billie Tsien Architects' design selected for new UCSC facility
The planned site is a natural landscape among redwood trees with views over Monterey Bay, a site that the architects have called “one of the most beautiful they have ever worked on.”
















