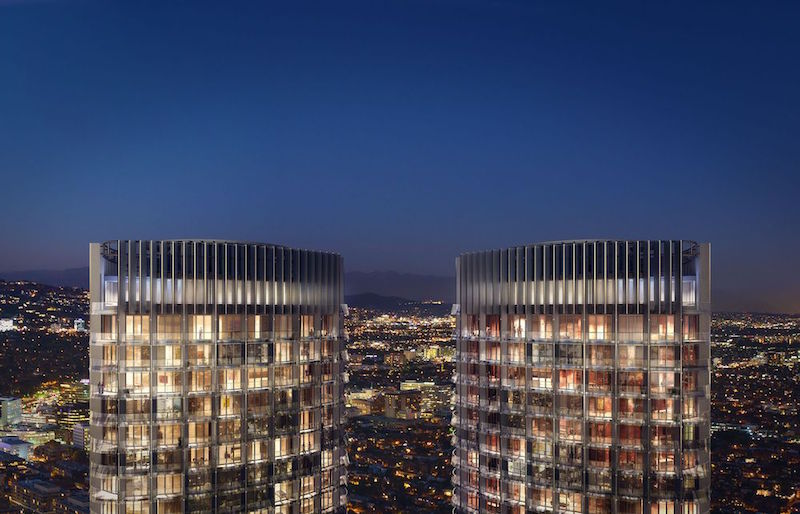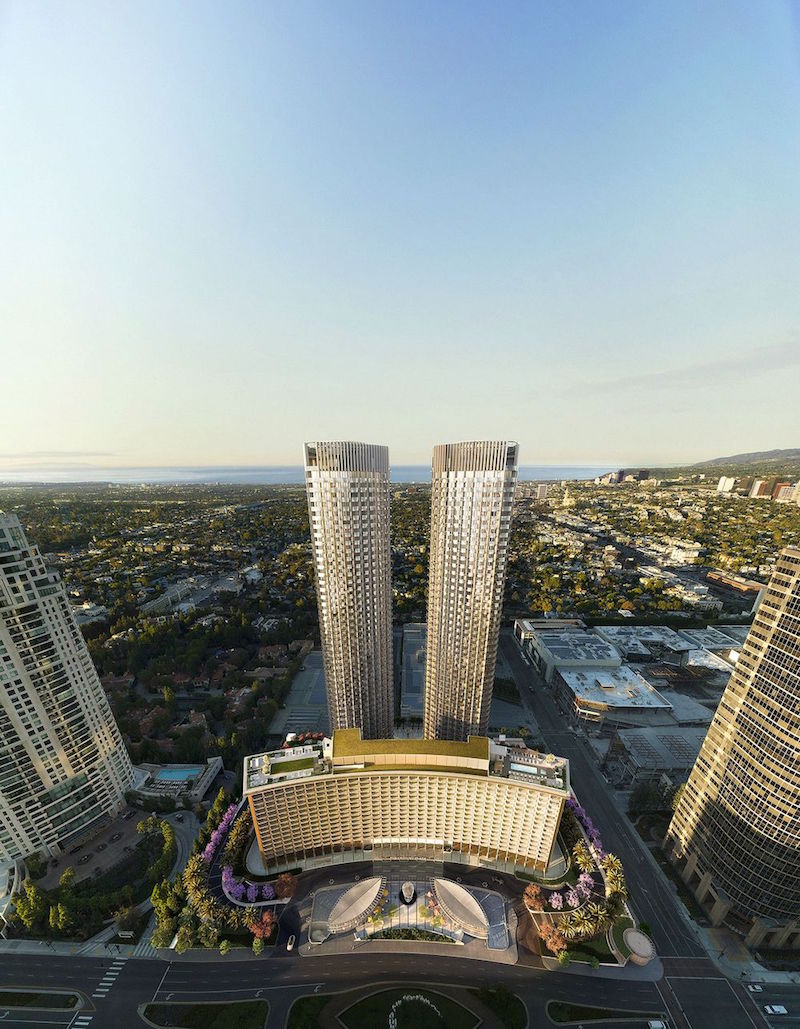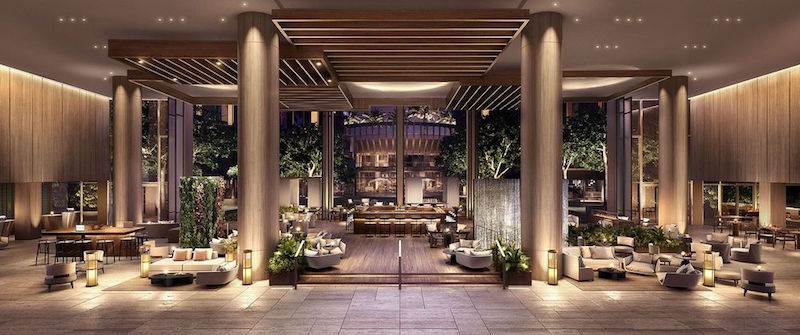Originally constructed in 1966, the Century Plaza Hotel is in the process of undergoing a redevelopment that will refurbish the hotel, eliminate about half of its 726 rooms, and add 63 residences. The space gained from eliminating a good portion of the rooms will be used to create 93,000 sf of commercial space on the hotel’s lower levels. 400 hotel rooms will remain on the upper floors.
Gensler is handling the interior renovation of the Century Plaza Hotel and Fairmont Hotels will operate it when completed. Fairmont is known for operating many luxury and historic hotels around the world.
The hotel redevelopment is part of the larger $2.5 billion Century Plaza project in Century City, Curbed Los Angeles reports. As part of this larger project, two new 46-story residential towers will rise behind the hotel. The towers, designed by Pei Cobb Freed, will have a combined total of 300 condominiums.
The Century Plaza project will also include a public, outdoor garden designed by Rios Clementi hale Studios, shops, and restaurants.
 Rendering courtesy of DBOX.
Rendering courtesy of DBOX.
 Rendering courtesy of DBOX.
Rendering courtesy of DBOX.
 Rendering courtesy of DBOX.
Rendering courtesy of DBOX.
Related Stories
Lighting | Aug 2, 2017
Dynamic white lighting mimics daylighting
By varying an LED luminaire’s color temperature, it is possible to mimic daylighting, to some extent, and the natural circadian rhythms that accompany it, writes DLR Group’s Sean Avery.
Hotel Facilities | Jul 28, 2017
Achieve hospitality architecture that impresses – Multigenerational appeal, local connections
Did guests get the experience that they paid for? This question has long haunted hotel operators.
Hotel Facilities | Jul 27, 2017
Hilton’s ‘Five Feet to Fitness’ suites turn hotel rooms into gyms
Over 11 different fitness equipment and accessory options are available in each suite.
Hotel Facilities | Jul 17, 2017
This space hotel design from MIT won NASA’s graduate design competition
The project team consisted of MIT graduate students across five departments.
Mixed-Use | Jul 7, 2017
ZHA’s Mandarin Oriental hotel and residences employs ‘stacked vases’ design approach
The mixed-use tower will rise 185 meters and be located in Melbourne's Central Business District.
Hotel Facilities | Jul 5, 2017
It only took 26 days to complete construction on the Crowne Plaza Changi Airport hotel extension
PPVC techniques allowed the project to save time and manpower.
Hotel Facilities | Jun 29, 2017
Luxury, plant-covered hotel unveiled for site near the River Seine
Kengo Kuma is designing the hotel, which will feature a large garden and a plant-covered façade.
Hotel Facilities | Jun 28, 2017
This floating hotel in Sweden freezes in place during the winter
The hotel will feature a cold bath and be in a good location for viewing the northern lights.
Hotel Facilities | Jun 14, 2017
Finalists selected for Radical Innovation award
Original hospitality design concepts lean on enhancing traveler comfort and mobility.
Hotel Facilities | May 19, 2017
Beyond market niches: Designing hotels that can flex
There’s a shift from accommodating to specific market niches towards places that can adapt to changing moods and activities.

















