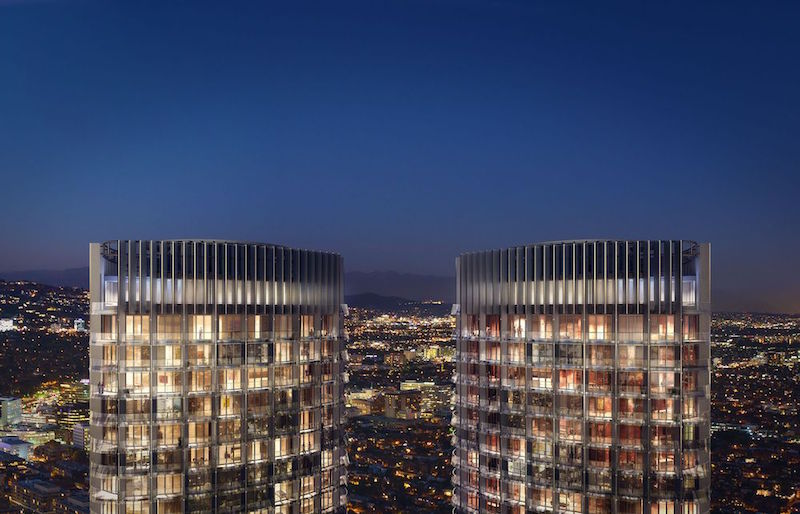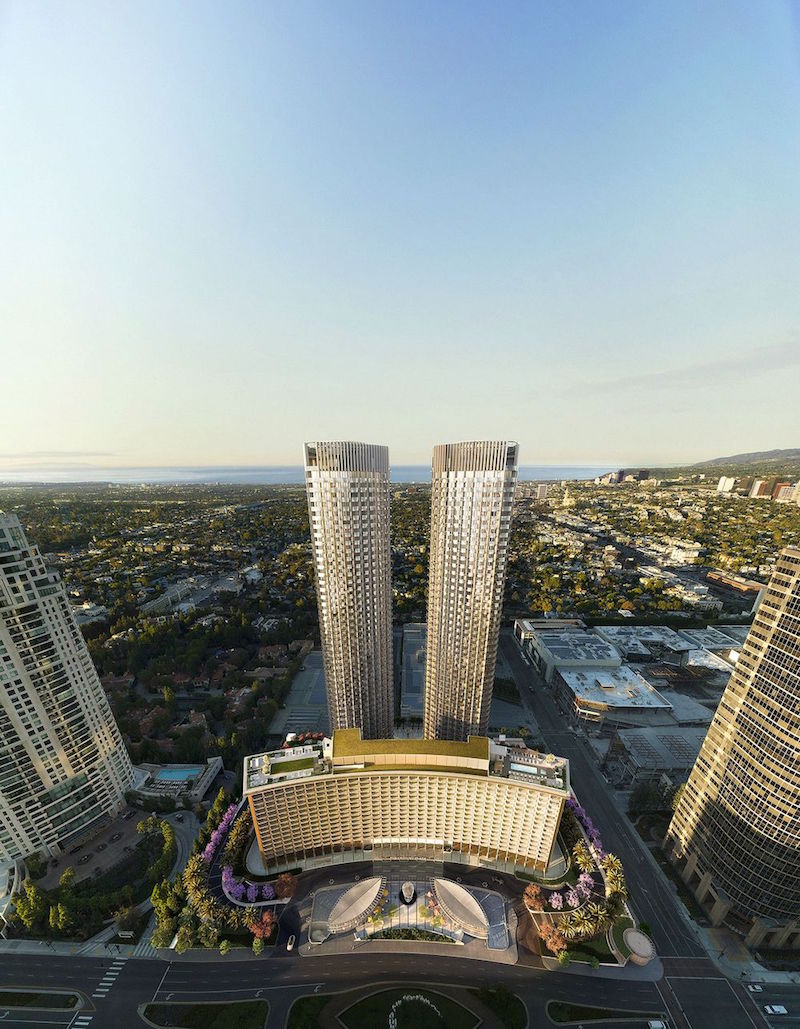Originally constructed in 1966, the Century Plaza Hotel is in the process of undergoing a redevelopment that will refurbish the hotel, eliminate about half of its 726 rooms, and add 63 residences. The space gained from eliminating a good portion of the rooms will be used to create 93,000 sf of commercial space on the hotel’s lower levels. 400 hotel rooms will remain on the upper floors.
Gensler is handling the interior renovation of the Century Plaza Hotel and Fairmont Hotels will operate it when completed. Fairmont is known for operating many luxury and historic hotels around the world.
The hotel redevelopment is part of the larger $2.5 billion Century Plaza project in Century City, Curbed Los Angeles reports. As part of this larger project, two new 46-story residential towers will rise behind the hotel. The towers, designed by Pei Cobb Freed, will have a combined total of 300 condominiums.
The Century Plaza project will also include a public, outdoor garden designed by Rios Clementi hale Studios, shops, and restaurants.
 Rendering courtesy of DBOX.
Rendering courtesy of DBOX.
 Rendering courtesy of DBOX.
Rendering courtesy of DBOX.
 Rendering courtesy of DBOX.
Rendering courtesy of DBOX.
Related Stories
Hotel Facilities | Jan 23, 2019
Houston’s newest independent hotel is inspired by one of the city’s unsung heroes
Rottet Studio designed the hotel.
Hotel Facilities | Dec 13, 2018
Jackson Hole’s newest hotel includes 8 luxury condominiums
Carney Logan Burke Architects designed the building.
Hotel Facilities | Nov 29, 2018
Disney’s new 15-story tower at Coronado Springs to open in July 2019
Reservations for Gran Destino Tower began on Nov. 27.
Modular Building | Oct 12, 2018
DeSimone Consulting Engineers designs the tallest modular hotel in the United States
The hotel was originally designed as a cast-in-place concrete structure.
Mixed-Use | Oct 4, 2018
Four-story hotel and adjacent affordable housing community opens in California’s Sonoma County
Axis/GFA Architecture and Design was the architect for the project.
Reconstruction & Renovation | Aug 21, 2018
The massive facelift of New York’s famed Waldorf Astoria moves into Phase Two
The refurbished hotel will feature fewer, but larger, guest rooms.
Hotel Facilities | Aug 10, 2018
How hospitality design makes spaces of all types better for users
Responding to these shifting expectations, building owners and design teams working in other markets now regularly embrace leading ideas from the world of hospitality and infuse them into their projects.
Hotel Facilities | Aug 1, 2018
'Home away from home' is hoteliers' newest theme
Creating an experience, with the accent on local color, is flavoring hotel design.
Mixed-Use | Jul 17, 2018
Water Street Tampa’s developer reveals details about this project’s public spaces
This $3 billion waterfront neighborhood will also include three hotels.
Sponsored | Hotel Facilities | Jul 13, 2018
Hotel renovation: More than just minding the dust
Do you know the vital signs for avoiding moisture & mold problems? Will your brand standards cause you headaches? How will you recover costs if you do get into trouble?

















