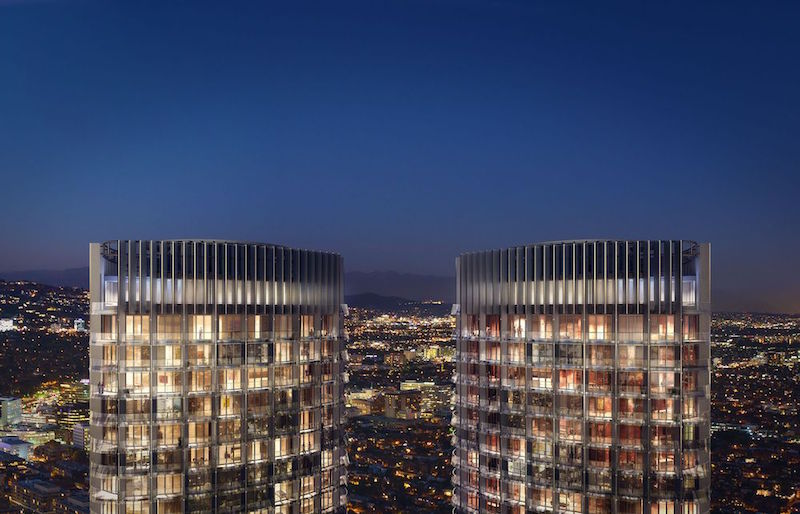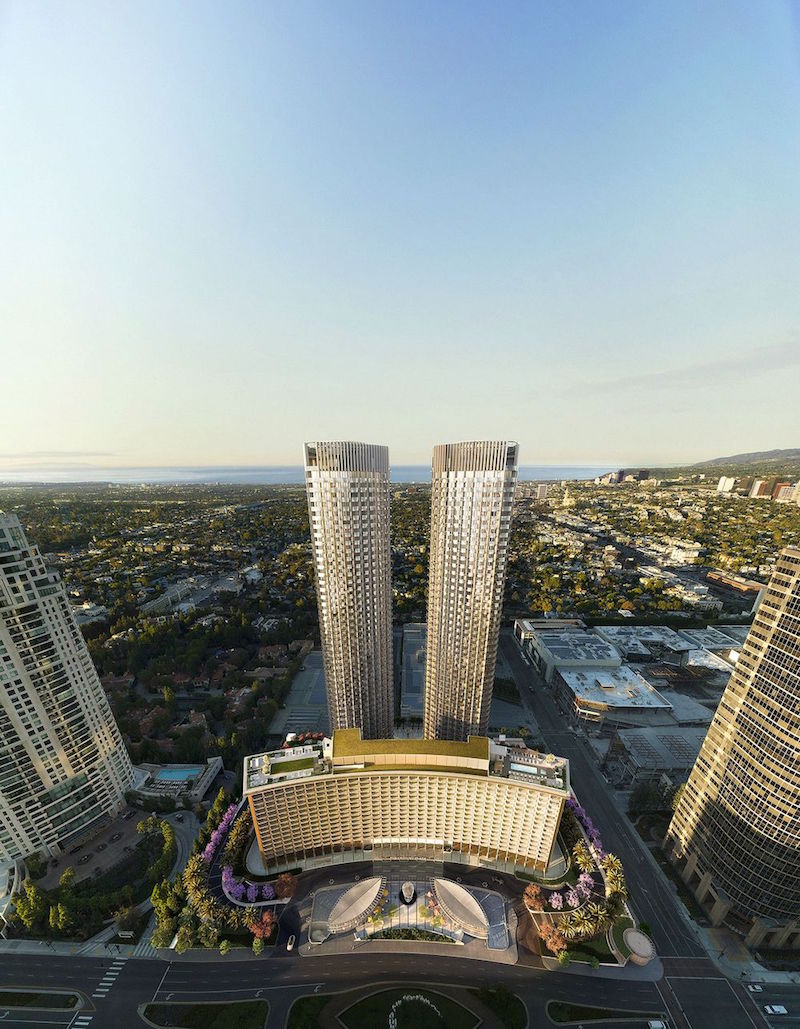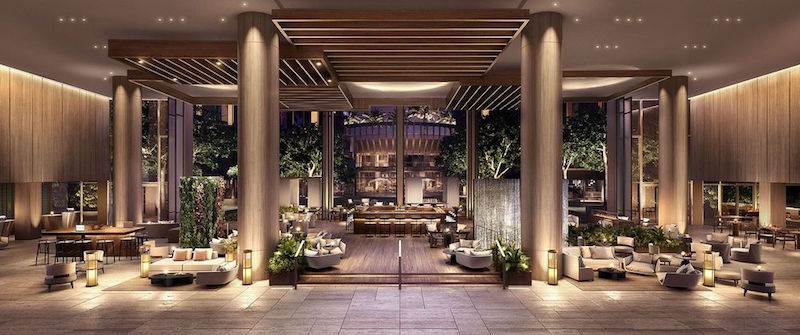Originally constructed in 1966, the Century Plaza Hotel is in the process of undergoing a redevelopment that will refurbish the hotel, eliminate about half of its 726 rooms, and add 63 residences. The space gained from eliminating a good portion of the rooms will be used to create 93,000 sf of commercial space on the hotel’s lower levels. 400 hotel rooms will remain on the upper floors.
Gensler is handling the interior renovation of the Century Plaza Hotel and Fairmont Hotels will operate it when completed. Fairmont is known for operating many luxury and historic hotels around the world.
The hotel redevelopment is part of the larger $2.5 billion Century Plaza project in Century City, Curbed Los Angeles reports. As part of this larger project, two new 46-story residential towers will rise behind the hotel. The towers, designed by Pei Cobb Freed, will have a combined total of 300 condominiums.
The Century Plaza project will also include a public, outdoor garden designed by Rios Clementi hale Studios, shops, and restaurants.
 Rendering courtesy of DBOX.
Rendering courtesy of DBOX.
 Rendering courtesy of DBOX.
Rendering courtesy of DBOX.
 Rendering courtesy of DBOX.
Rendering courtesy of DBOX.
Related Stories
Adaptive Reuse | Jul 9, 2018
Work, park, live: Inside Cincinnati’s parking garage turned lifestyle hotel
The Summit hotel and conference center is a converted parking garage that was once a factory.
Hotel Facilities | Jun 20, 2018
Zaha Hadid Architects-designed Morpheus Hotel includes world’s first free-form high-rise exoskeleton
The hotel provides 147, 860 sm of space across 42 floors.
| May 30, 2018
Accelerate Live! talk: An AEC giant’s roadmap for integrating design, manufacturing, and construction
In this 15-minute talk at BD+C’s Accelerate Live! conference (May 10, 2018, Chicago), Skender CEO Mark Skender and Chief Design Officer Tim Swanson present the construction giant’s vision for creating a manufacturing-minded, vertically-integrated design-manufacturing-build business model.
| May 30, 2018
Accelerate Live! talk: From micro schools to tiny houses: What’s driving the downsizing economy?
In this 15-minute talk at BD+C’s Accelerate Live! conference (May 10, 2018, Chicago), micro-buildings design expert Aeron Hodges, AIA, explores the key drivers of the micro-buildings movement, and how the trend is spreading into a wide variety of building typologies.
| May 24, 2018
Accelerate Live! talk: Security and the built environment: Insights from an embassy designer
In this 15-minute talk at BD+C’s Accelerate Live! conference (May 10, 2018, Chicago), embassy designer Tom Jacobs explores ways that provide the needed protection while keeping intact the representational and inspirational qualities of a design.
Hotel Facilities | May 4, 2018
Retro hotel is inspired by Spaghetti Westerns
There’s two types of people in this world: those who like The Good, The Bad, and The Ugly, and those who are wrong.
Hotel Facilities | Apr 27, 2018
Hotel Zachary opens next to Chicago’s Wrigley Field
Stantec Architecture and Studio K Creative designed the project.
Hotel Facilities | Apr 25, 2018
15-story Cambria Hotel opens in Philadelphia
DAS Architects designed the project.
Hotel Facilities | Apr 13, 2018
BIG’s Audemars Piguet hotel des Horlogers allows guests to ski down the roof
The 75,000-sf hotel is currently under construction.
Hotel Facilities | Apr 3, 2018
Downtown Seattle receives new flagship Embassy Suites in Pioneer Square
The hotel brings 282 suites to Seattle’s oldest neighborhood.














