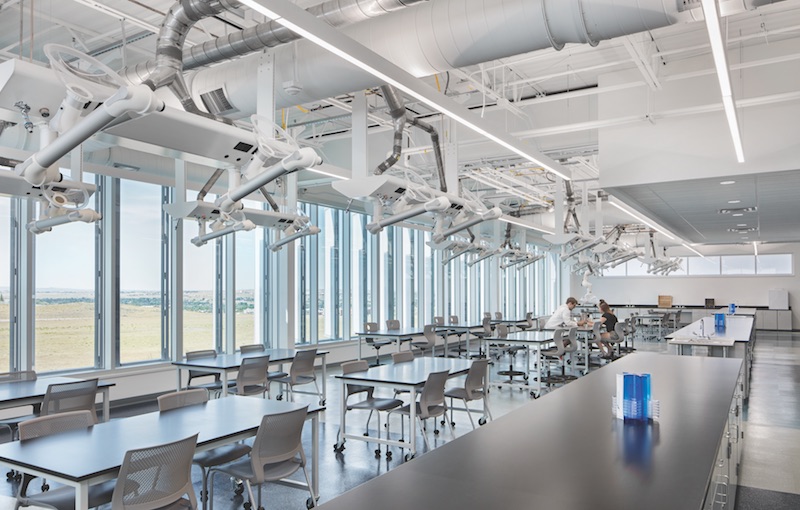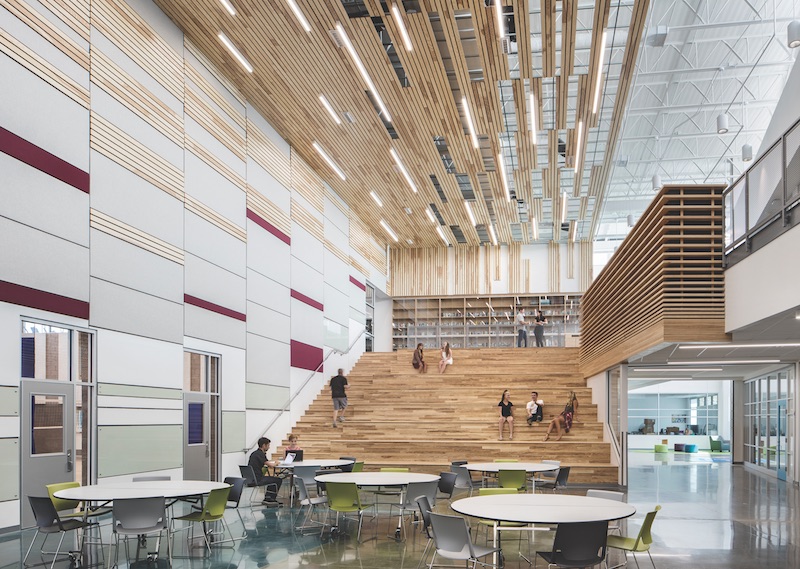For juniors and seniors of the Natrona County School System in Casper, Wyo., the Pathways Innovation Center, a newly built high school, offers a 38-acre campus comprising four academies focused on multiple disciplines to help students explore possible career paths. The beating heart of the Pathways Innovation Center is Fabrication Hall, a 5,000-sf common space flanked on all sides by technology-focused labs. The two-story hall was inspired by private sector facilities, such as Boeing’s complex in Washington state, that house their engineering and design teams under one roof.
The hall offers bountiful natural light with enough space to build large-scale projects. Included in the hall are 16-foot-high, custom-fabricated glass bay doors that fully open to the outside. In order to inspire collaboration, the hall, and the activities taking place within it, can be viewed from surrounding glass-walled design spaces. A “floating blue box” is used for informal learning and overlooks the hall.
By having a common space for a variety of disciplines—construction, woodworking, metals, welding, robotics, arts, furniture making—students learn cross-collaboration.
“It’s an incubator for prototyping,” says Scott Krenner, Design Lead, Education, with Cuningham Group, which designed the school in conjunction with MOA Architecture. Also on the team: Martin/Martin (SE), Engineering Design Associates (MEP), Civil Engineering Professionals (CE), D.L. Adams (acoustics), and Groathouse Construction (GC).
 Photo courtesy of Cuningham Group.
Photo courtesy of Cuningham Group.
 Photo courtesy of Cuningham Group.
Photo courtesy of Cuningham Group.
Related Stories
K-12 Schools | Dec 6, 2017
Designing K-12 schools from the inside out
A step-by-step process finds better answers, saves money, and produces measurable results.
K-12 Schools | Nov 16, 2017
Future-proofing higher education: Understanding generation Z
There are three driving issues behind this next generation: demographic change, behavioral change, and the power to choose.
Engineers | Nov 2, 2017
CannonDesign expands its presence in Colorado with BWG acquisition
Future mergers could be in the offing.
K-12 Schools | Oct 31, 2017
Exploring empathy in architecture: Put yourself in your student’s shoes
People are enigmatic and inherently complex, which can make it difficult to design for a larger population.
K-12 Schools | Oct 28, 2017
A new elementary school in Cambridge, Mass., aims at being a pilot for that city’s NZE commitment
The building’s programming will provide more access to the community at large.
Higher Education | Oct 26, 2017
Where campus meets corporate design
A building is much more than its appearance; it’s how the user will behave inside of it that determines its adaptability.
Giants 400 | Oct 9, 2017
Job-ready learning: The newest K-12 schools nudge students toward careers
Some long-term K-12 trends—like beefing up safety and security, and designing for more natural light and outdoor learning space—are still in vogue.
Giants 400 | Oct 9, 2017
Top 80 K-12 construction firms
Gilbane Building Co., Balfour Beatty US, and Skanska USA top BD+C’s ranking of the nation’s largest K-12 sector contractors and construction management firms, as reported in the 2017 Giants 300 Report.
Giants 400 | Oct 6, 2017
Top 40 K-12 engineering firms
AECOM, IMEG/KJWW/TTG, and STV top BD+C’s ranking of the nation’s largest K-12 sector engineering and EA firms, as reported in the 2017 Giants 300 Report.
Giants 400 | Oct 6, 2017
Top 90 K-12 architecture firms
Stantec, DLR Group, and PBK top BD+C’s ranking of the nation’s largest K-12 sector architecture and AE firms, as reported in the 2017 Giants 300 Report.

















