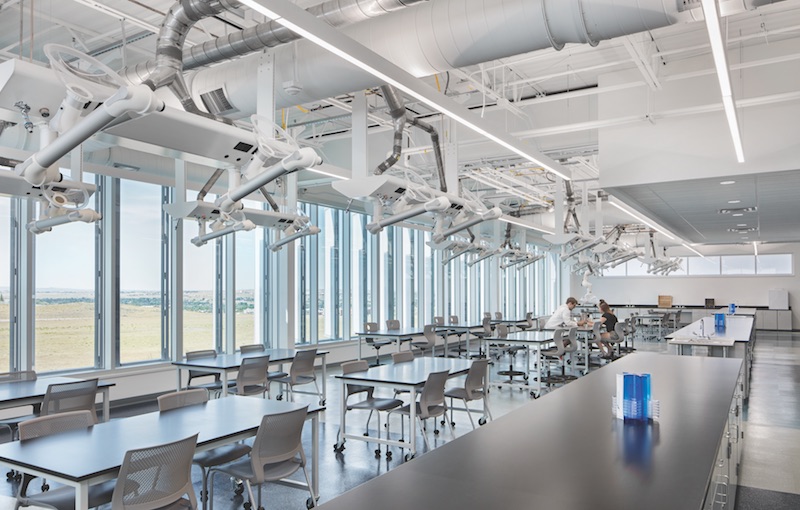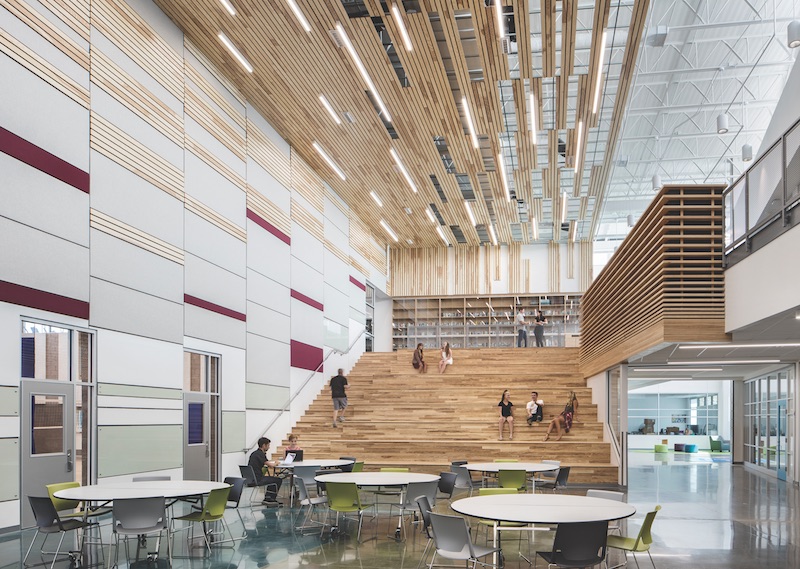For juniors and seniors of the Natrona County School System in Casper, Wyo., the Pathways Innovation Center, a newly built high school, offers a 38-acre campus comprising four academies focused on multiple disciplines to help students explore possible career paths. The beating heart of the Pathways Innovation Center is Fabrication Hall, a 5,000-sf common space flanked on all sides by technology-focused labs. The two-story hall was inspired by private sector facilities, such as Boeing’s complex in Washington state, that house their engineering and design teams under one roof.
The hall offers bountiful natural light with enough space to build large-scale projects. Included in the hall are 16-foot-high, custom-fabricated glass bay doors that fully open to the outside. In order to inspire collaboration, the hall, and the activities taking place within it, can be viewed from surrounding glass-walled design spaces. A “floating blue box” is used for informal learning and overlooks the hall.
By having a common space for a variety of disciplines—construction, woodworking, metals, welding, robotics, arts, furniture making—students learn cross-collaboration.
“It’s an incubator for prototyping,” says Scott Krenner, Design Lead, Education, with Cuningham Group, which designed the school in conjunction with MOA Architecture. Also on the team: Martin/Martin (SE), Engineering Design Associates (MEP), Civil Engineering Professionals (CE), D.L. Adams (acoustics), and Groathouse Construction (GC).
 Photo courtesy of Cuningham Group.
Photo courtesy of Cuningham Group.
 Photo courtesy of Cuningham Group.
Photo courtesy of Cuningham Group.
Related Stories
K-12 Schools | Dec 12, 2016
Building a nation of super schools
AEC teams are being asked to design and build schools with enough flexibility to adapt to changing pedagogies.
School Construction | Oct 23, 2016
As construction rebounds, education sector spending flattens
Post-recession slump suggests a settling in at a “normal” level similar to the mid aughts.
Great Solutions | Aug 23, 2016
Novel construction approach speeds K-12 school projects
The Folia system uses pre-engineered components to deliver school buildings at 20% less cost.
Great Solutions | Aug 23, 2016
11 great solutions for the commercial construction market
A roll-up emergency department, next-gen telemedicine center, and biophilic cooling pods are among the AEC industry’s clever ideas and novel innovations for 2016.
K-12 Schools | Aug 4, 2016
First Look: New Sandy Hook Elementary School blends safety and nature
The new Sandy Hook Elementary School has been carefully designed with state-of-the-art safety measures to keep students safe.
| Aug 1, 2016
K-12 SCHOOL GIANTS: In a new era of K-12 education, flexibility is crucial to design
Space flexibility is critical to classroom design. Spaces have to be adaptable, even allowing for drastic changes such as a doubling of classroom size.
| Aug 1, 2016
Top 80 K-12 School Construction Firms
Gilbane, Balfour Beatty, and Core Construction head Building Design+Construction’s annual ranking of the nation’s largest K-12 school sector construction and construction management firms, as reported in the 2016 Giants 300 Report.
| Aug 1, 2016
Top 60 K-12 School Engineering Firms
AECOM, Jacobs, and STV top Building Design+Construction’s annual ranking of the nation’s largest K-12 school sector engineering and E/A firms, as reported in the 2016 Giants 300 Report.
| Aug 1, 2016
Top 100 K-12 School Architecture Firms
DLR Group, Stantec, and Huckabee top Building Design+Construction’s annual ranking of the nation’s largest K-12 school sector architecture and A/E firms, as reported in the 2016 Giants 300 Report.
K-12 Schools | Jun 2, 2016
Chicago charter school designed by Studio Gang emphasizes sustainability and wellness
The Academy for Global Citizenship’s new purpose-built structure, located in the Garfield Ridge neighborhood of Chicago, is meant to reflect its operating philosophy that the path to a more sustainable future begins in the classroom.















