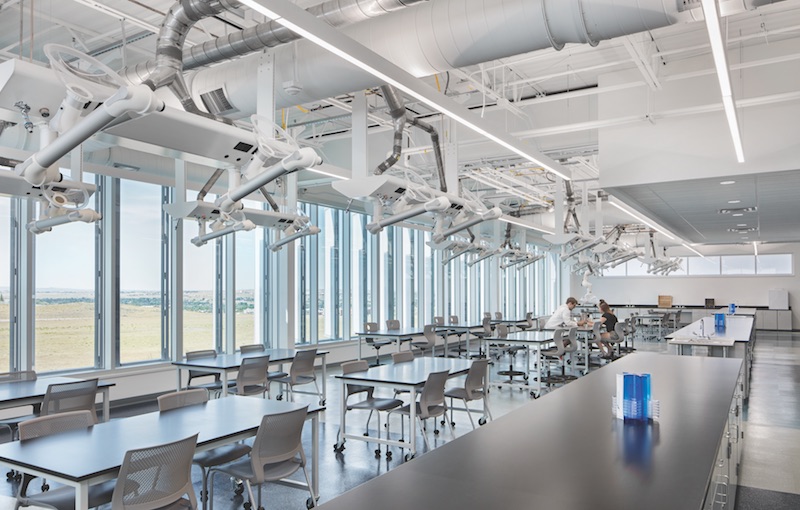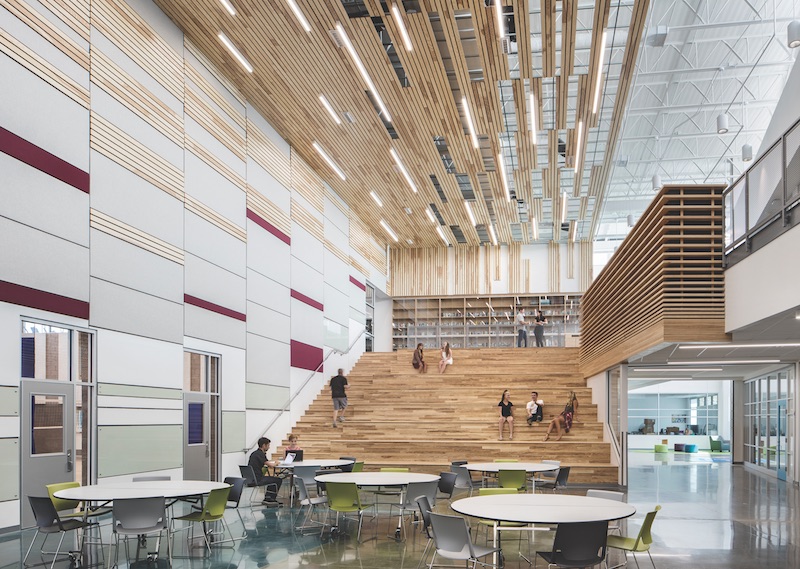For juniors and seniors of the Natrona County School System in Casper, Wyo., the Pathways Innovation Center, a newly built high school, offers a 38-acre campus comprising four academies focused on multiple disciplines to help students explore possible career paths. The beating heart of the Pathways Innovation Center is Fabrication Hall, a 5,000-sf common space flanked on all sides by technology-focused labs. The two-story hall was inspired by private sector facilities, such as Boeing’s complex in Washington state, that house their engineering and design teams under one roof.
The hall offers bountiful natural light with enough space to build large-scale projects. Included in the hall are 16-foot-high, custom-fabricated glass bay doors that fully open to the outside. In order to inspire collaboration, the hall, and the activities taking place within it, can be viewed from surrounding glass-walled design spaces. A “floating blue box” is used for informal learning and overlooks the hall.
By having a common space for a variety of disciplines—construction, woodworking, metals, welding, robotics, arts, furniture making—students learn cross-collaboration.
“It’s an incubator for prototyping,” says Scott Krenner, Design Lead, Education, with Cuningham Group, which designed the school in conjunction with MOA Architecture. Also on the team: Martin/Martin (SE), Engineering Design Associates (MEP), Civil Engineering Professionals (CE), D.L. Adams (acoustics), and Groathouse Construction (GC).
 Photo courtesy of Cuningham Group.
Photo courtesy of Cuningham Group.
 Photo courtesy of Cuningham Group.
Photo courtesy of Cuningham Group.
Related Stories
Giants 400 | Aug 30, 2019
2019 K-12 School Giants Report: 360-degree learning among top school design trends for 2019
K-12 school districts are emphasizing practical, hands-on experience and personalized learning.
Energy Efficiency | Aug 8, 2019
Florida’s first net-zero K-12 school opens
The building is distinguished by its rooftop solar array and its air-tight envelope.
K-12 Schools | Jul 15, 2019
Summer assignments: 2019 K-12 school construction costs
Using RSMeans data from Gordian, here are the most recent costs per square foot for K-12 school buildings in 10 cities across the U.S.
K-12 Schools | Jul 8, 2019
Collaborative for High Performance Schools releases 2019 Core Criteria Version 3.0 Update
The update adds credits to lower carbon footprints and to promote climate change resiliency.
Building Tech | Jun 26, 2019
Modular construction can deliver projects 50% faster
Modular construction can deliver projects 20% to 50% faster than traditional methods and drastically reshape how buildings are delivered, according to a new report from McKinsey & Co.
K-12 Schools | May 17, 2019
Tall schools, tight spaces: Giving students access to the outdoors requires considerable creativity
Verticality has some plusses, according to AEC firms that have engaged such projects recently.
K-12 Schools | Apr 25, 2019
How outdoor environments provide value to K-12 learning, health, and safety
Outdoor spaces at school offer students key opportunities to learn, problem solve, and mentally refresh.
K-12 Schools | Jan 21, 2019
Safer K-12 design: School should feel – and look – like school
In an age during which stories of bullying, school shootings, and mental health concerns are all too common, designers have a critical role to play in crafting K-12 schools that simultaneously promote engaged learning and student safety.
K-12 Schools | Nov 5, 2018
Modernizing schools is paying off in creating better learning and teaching environments
A new paper reports on a recent study of nine schools in Washington DC that gauged occupants’ perceptions.
K-12 Schools | Jul 26, 2018
K-12 market trends 2018: Common areas enable hands-on learning
Modern designs emphasize social and collaboration spaces outside the classroom.

















