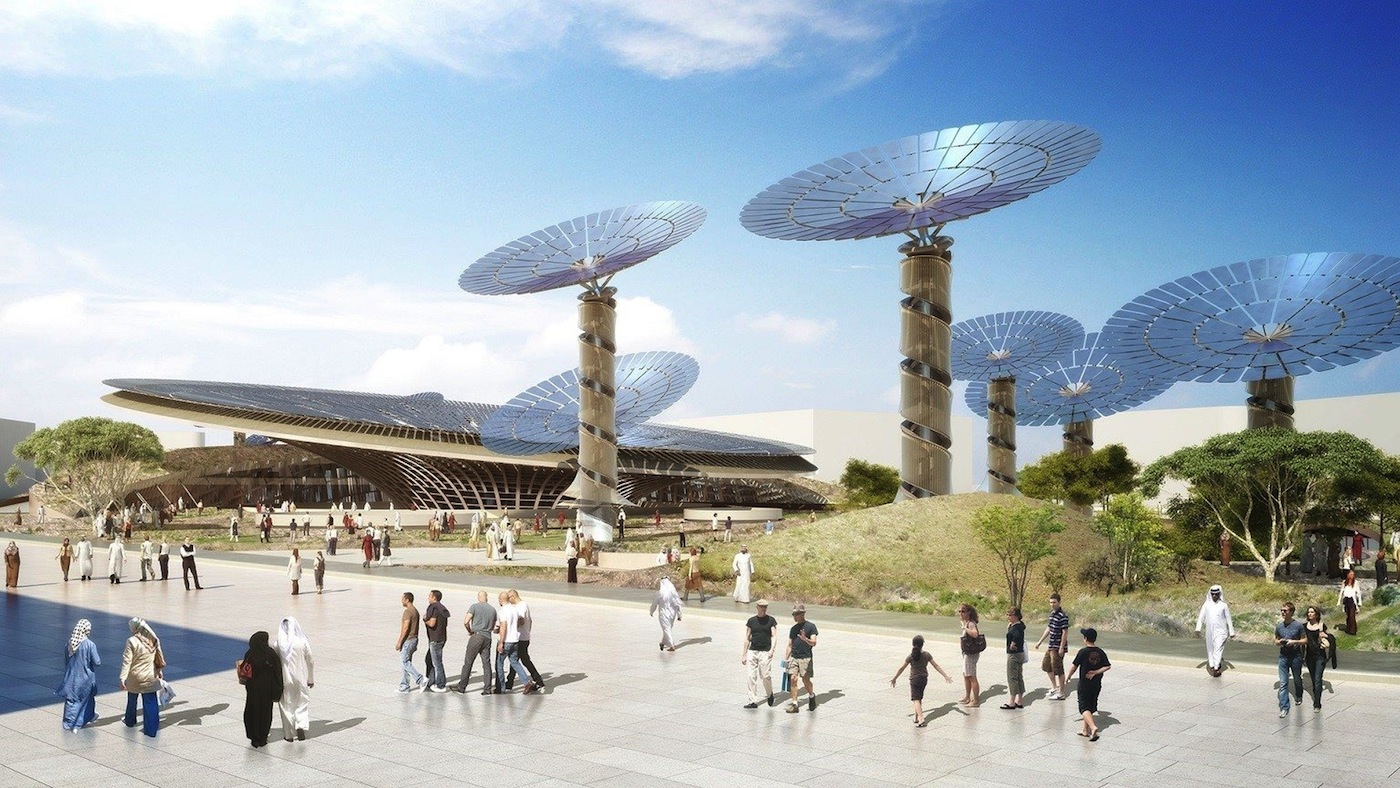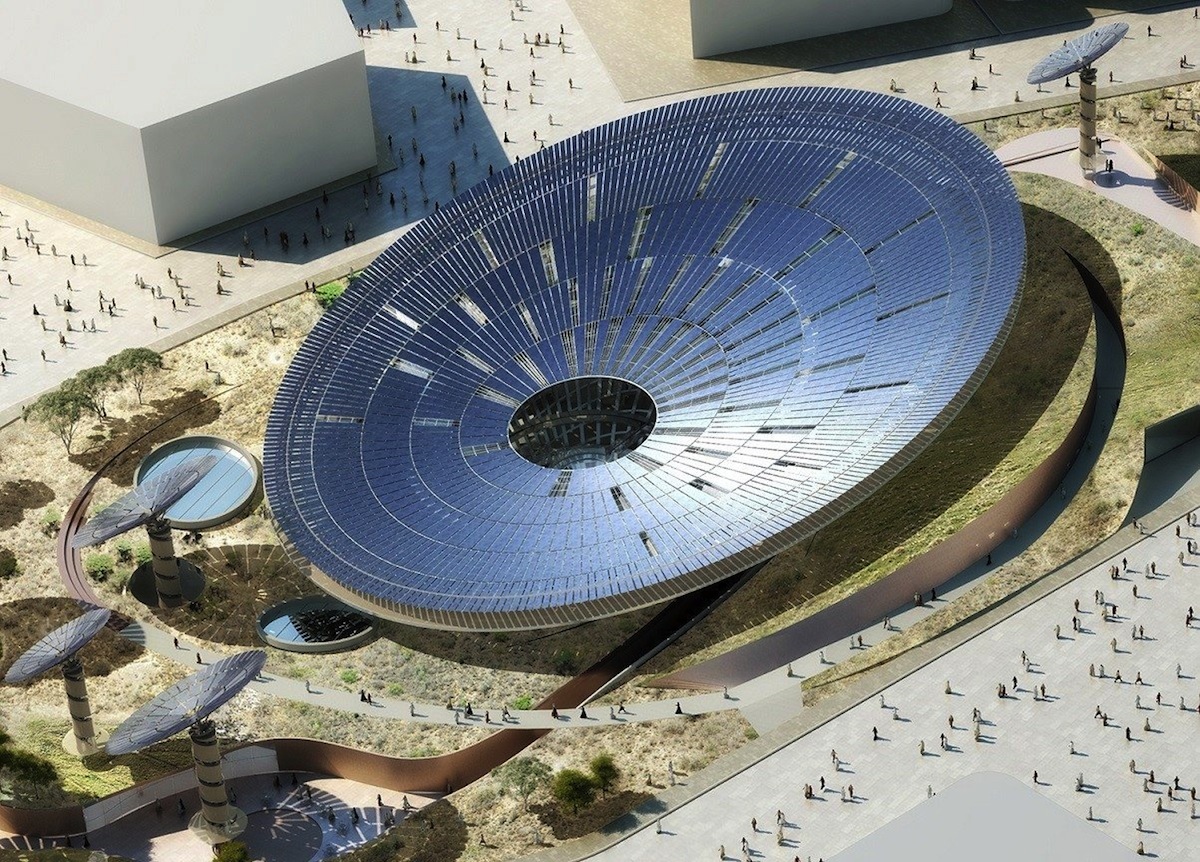A few big-time firms were named the winners in the Expo 2020 theme pavilion design competition.
BIG designed the Opportunity Pavilion, Foster+Partners submitted the winning Mobility Pavilion, and Grimshaw created the Sustainability Pavilion.
Expo 2020 is a world’s fair that will be held from October 2020 to April 2021 in Dubai. A competition was launched last July to find firms that could design three themed pavilions: Opportunity, Mobility, and Sustainability. According to a press release, the three pavilions will be “centrepieces that showcase the latest ideas, innovations, and developments while providing the visitors with an immersive and memorable experience.”
The structures will be at the center of the Expo site, literally and figuratively. One of the keys to the competition, though, was to design pavilions that would continue to function after the Expo ends.
“Expo 2020 will be a festival of human ingenuity. We hope that the nations and organisations that take part in Expo, and the millions who visit, will explore the power of connections across the spheres of Opportunity, Mobility and Sustainability,” His Highness Sheikh Ahmed Bin Saeed Al Maktoum said in a statement. “Our theme pavilions will play a central role in bringing this to life.”
(Click photos to enlarge)
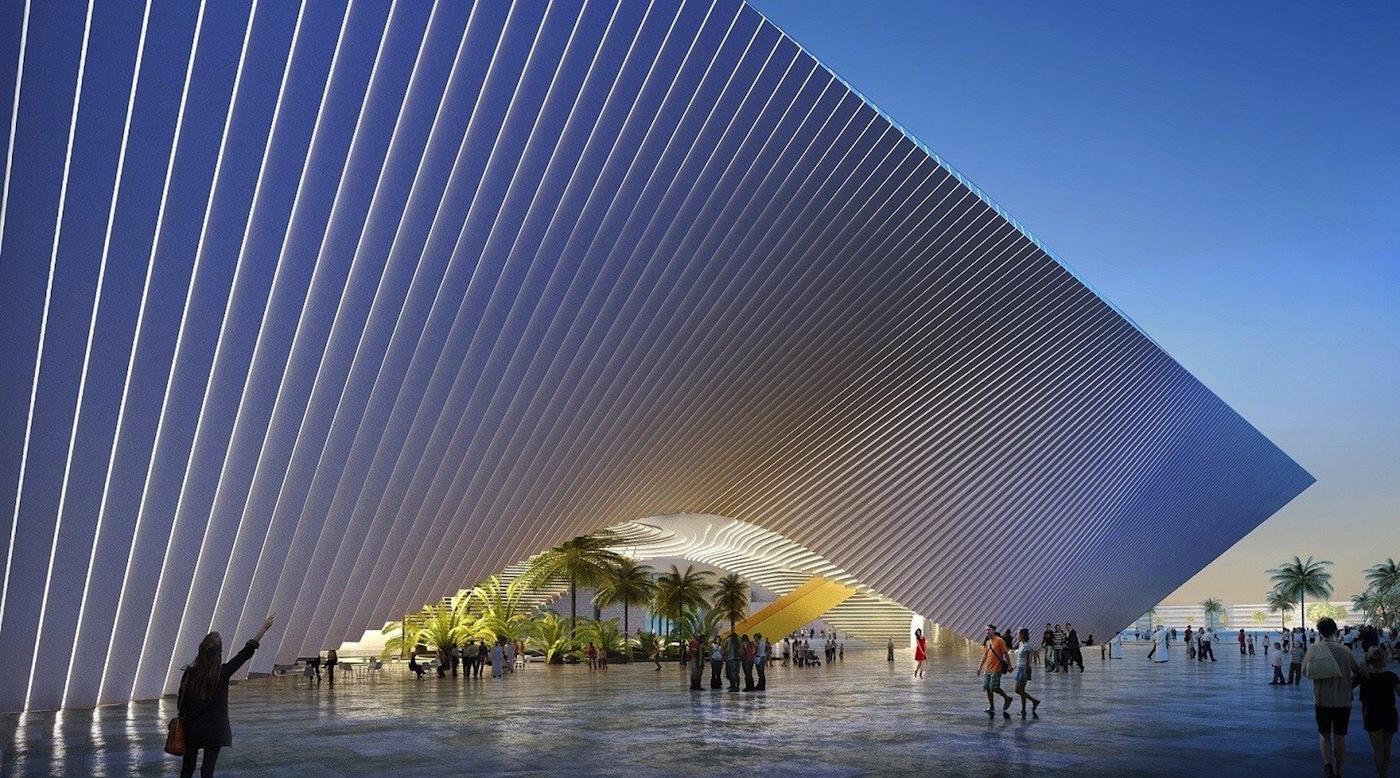 Opportunity Pavilion, designed by BIG
Opportunity Pavilion, designed by BIG
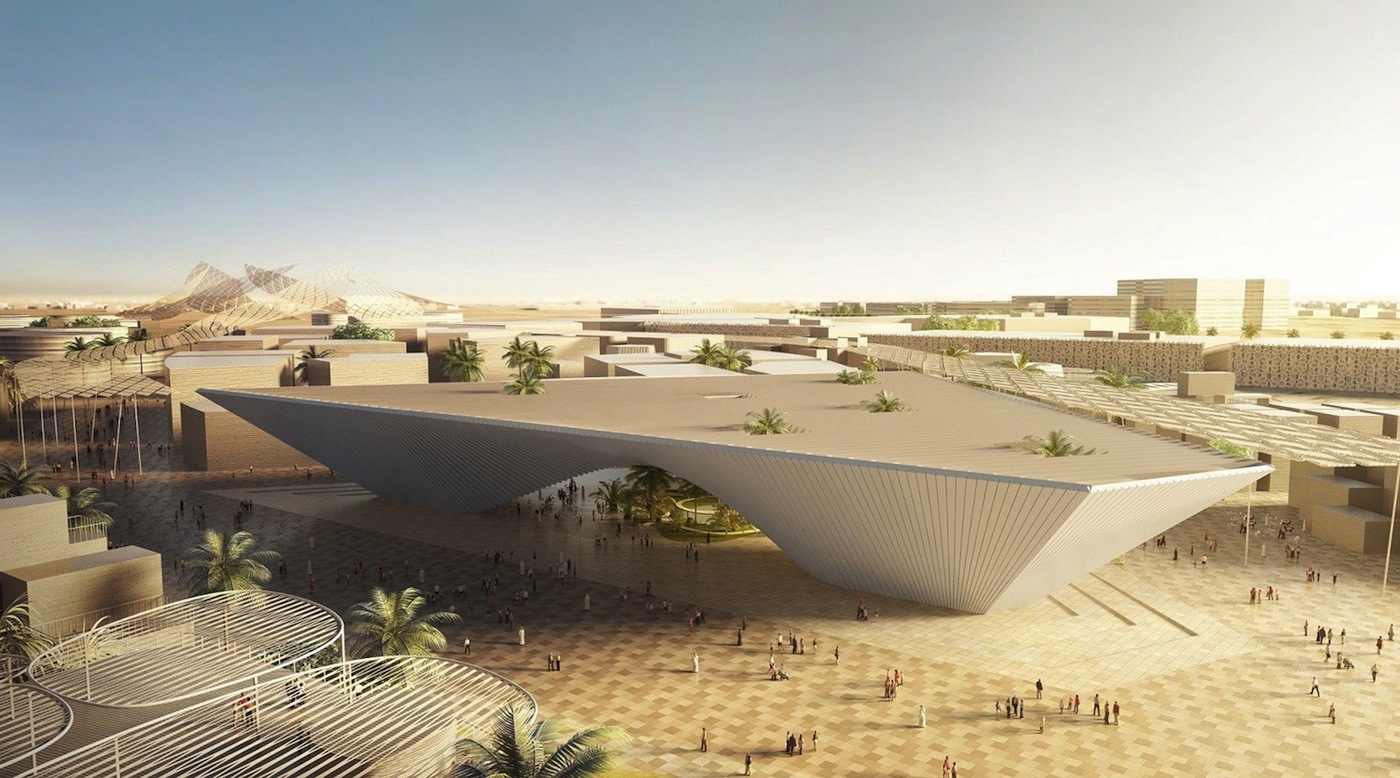 Opportunity Pavilion, designed by BIG
Opportunity Pavilion, designed by BIG
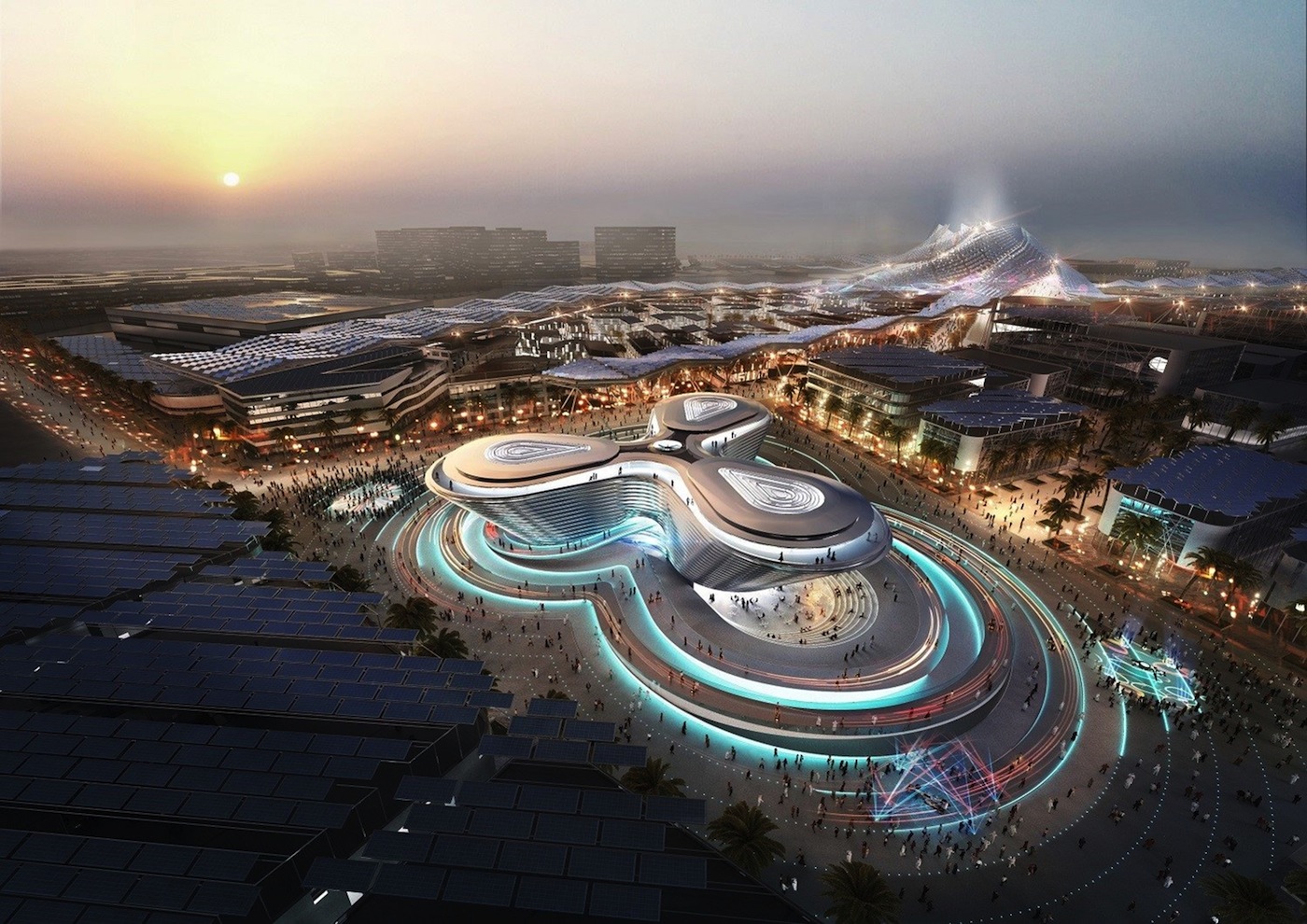 Mobility Pavilion, designed by Foster+Partners
Mobility Pavilion, designed by Foster+Partners
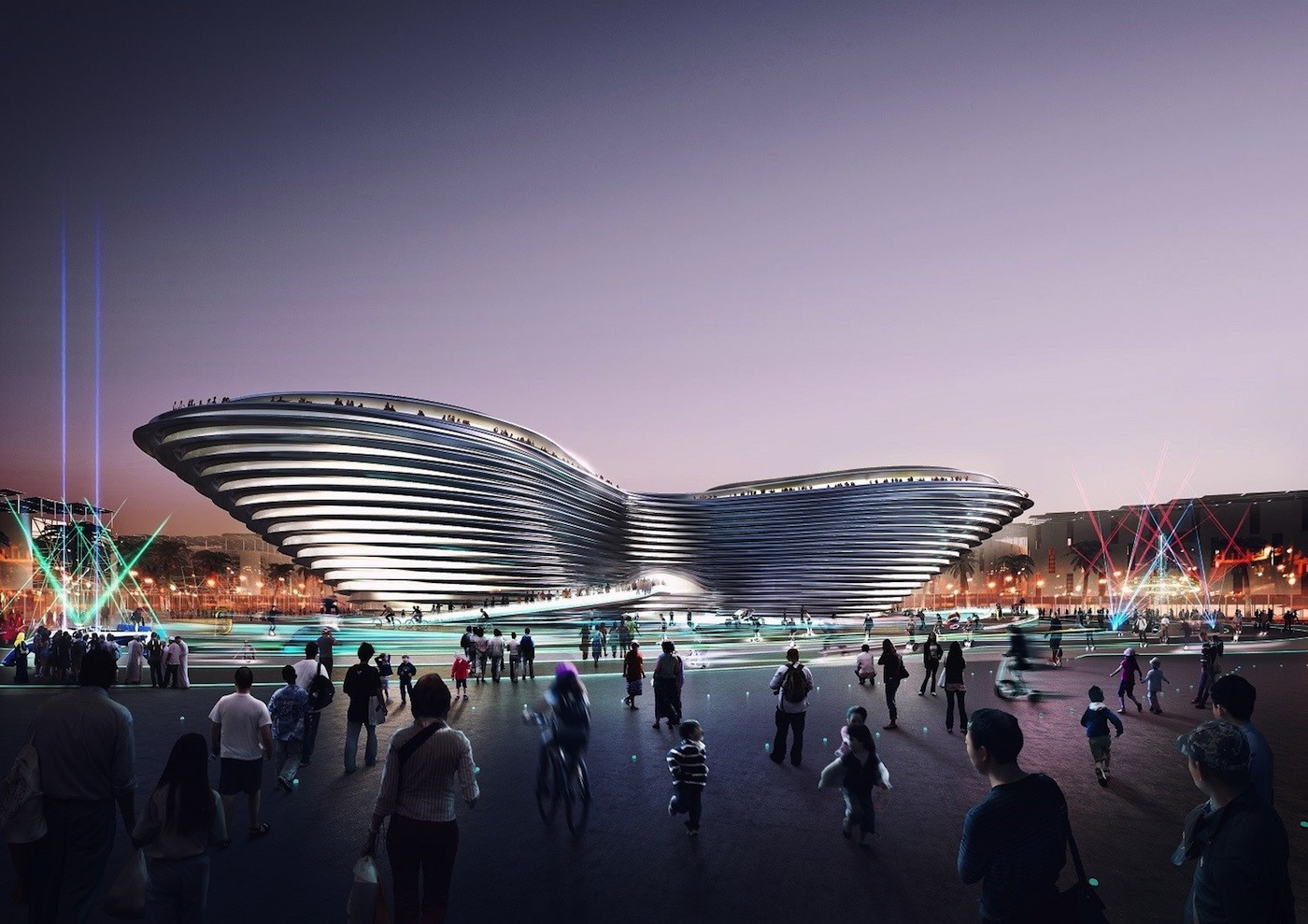 Mobility Pavilion, designed by Foster+Partners
Mobility Pavilion, designed by Foster+Partners
Related Stories
| Feb 14, 2014
First look: Kentucky's Rupp Arena to get re-clad as part of $310M makeover
Rupp Arena will get a 40-foot high glass façade and a new concourse, but will retain many of its iconic design elements.
| Feb 13, 2014
Extreme Conversion: Nazi bunker transformed into green power plant, war memorial
The bunker, which sat empty for over 60 years after WWII, now uses sustainable technology and will provide power to about 4,000 homes.
| Feb 7, 2014
Zaha Hadid's 'white crystal' petroleum research center taking shape in the desert [slideshow]
Like a crystalline form still in the state of expansion, the King Abdullah Petroleum Studies and Research Center will rise from the desert in dramatic fashion, with a network of bright-white, six-sided cells combining to form an angular, shell-like façade.
| Jan 31, 2014
6 considerations for rehabbing student union buildings
Most colleges and universities feel pressure to offer the latest amenities in order to attract and retain the best and brightest students. While hauling in the bulldozer to create modern facilities is attractive in some regards, deciding to renovate can be just as effective and, in some cases, even preferable to new construction.
| Jan 30, 2014
How reverse engineering nature can spur design innovation
It’s not enough to copy nature. Today’s designers need a deeper understanding of environmental nuance, from the biome in.
| Jan 29, 2014
Notre Dame to expand football stadium in largest project in school history
The $400 million Campus Crossroads Project will add more than 750,000 sf of academic, student life, and athletic space in three new buildings attached to the school's iconic football stadium.
| Jan 28, 2014
16 awe-inspiring interior designs from around the world [slideshow]
The International Interior Design Association released the winners of its 4th Annual Global Excellence Awards. Here's a recap of the winning projects.
| Jan 28, 2014
Big Ten Conference opens swanky HQ and museum [slideshow]
The new mixed-use headquarters includes a museum, broadcast studios, conference facilities, office spaces, and, oh yeah, a Brazilian steakhouse.
| Jan 13, 2014
Custom exterior fabricator A. Zahner unveils free façade design software for architects
The web-based tool uses the company's factory floor like "a massive rapid prototype machine,” allowing designers to manipulate designs on the fly based on cost and other factors, according to CEO/President Bill Zahner.
| Jan 11, 2014
Getting to net-zero energy with brick masonry construction [AIA course]
When targeting net-zero energy performance, AEC professionals are advised to tackle energy demand first. This AIA course covers brick masonry's role in reducing energy consumption in buildings.



