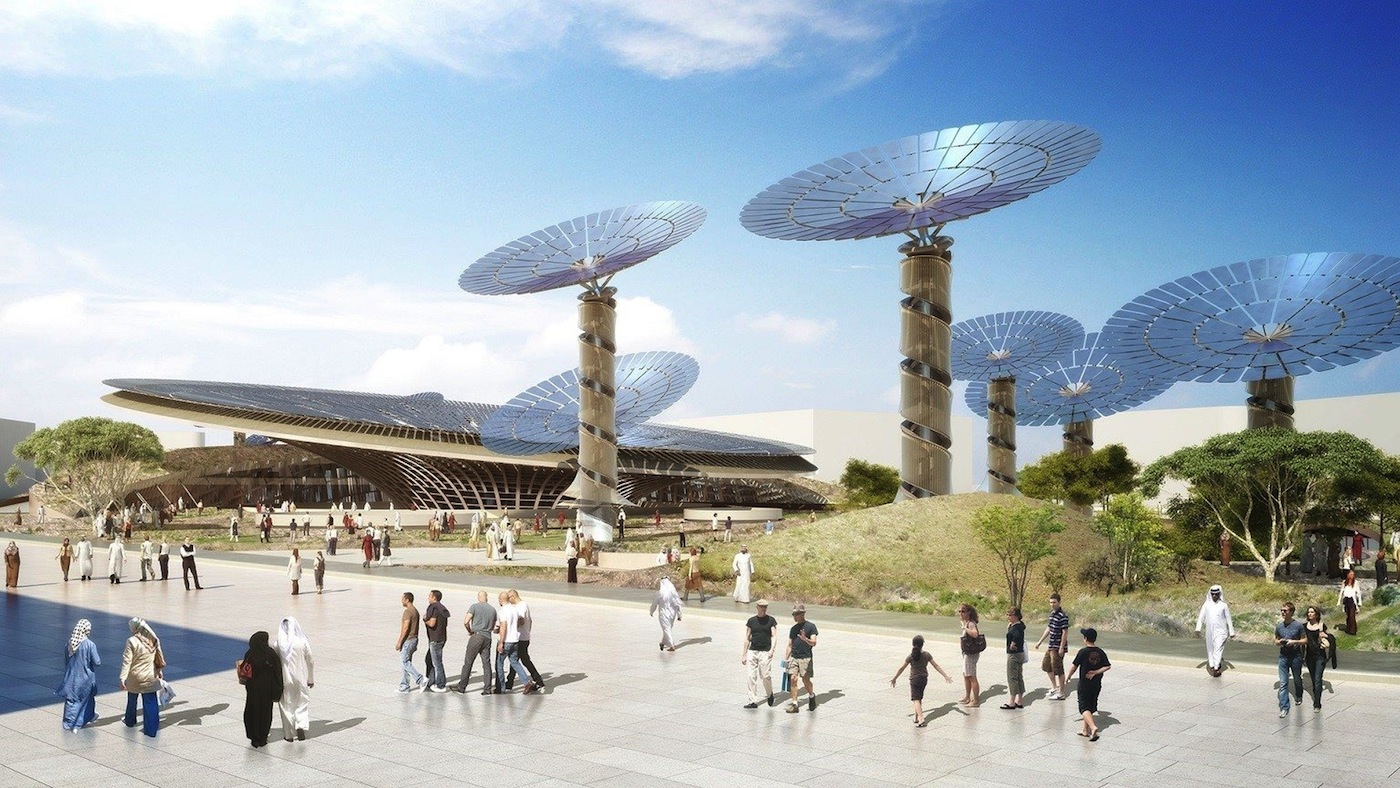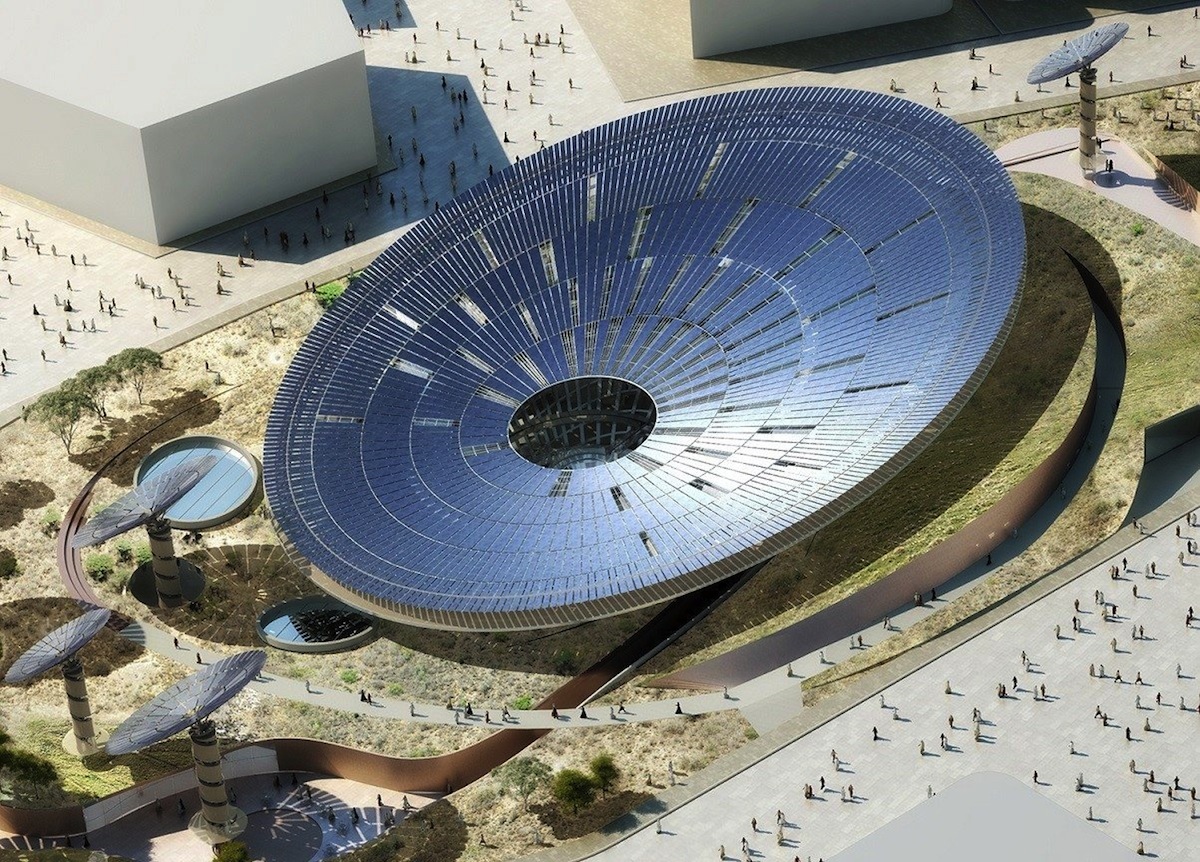A few big-time firms were named the winners in the Expo 2020 theme pavilion design competition.
BIG designed the Opportunity Pavilion, Foster+Partners submitted the winning Mobility Pavilion, and Grimshaw created the Sustainability Pavilion.
Expo 2020 is a world’s fair that will be held from October 2020 to April 2021 in Dubai. A competition was launched last July to find firms that could design three themed pavilions: Opportunity, Mobility, and Sustainability. According to a press release, the three pavilions will be “centrepieces that showcase the latest ideas, innovations, and developments while providing the visitors with an immersive and memorable experience.”
The structures will be at the center of the Expo site, literally and figuratively. One of the keys to the competition, though, was to design pavilions that would continue to function after the Expo ends.
“Expo 2020 will be a festival of human ingenuity. We hope that the nations and organisations that take part in Expo, and the millions who visit, will explore the power of connections across the spheres of Opportunity, Mobility and Sustainability,” His Highness Sheikh Ahmed Bin Saeed Al Maktoum said in a statement. “Our theme pavilions will play a central role in bringing this to life.”
(Click photos to enlarge)
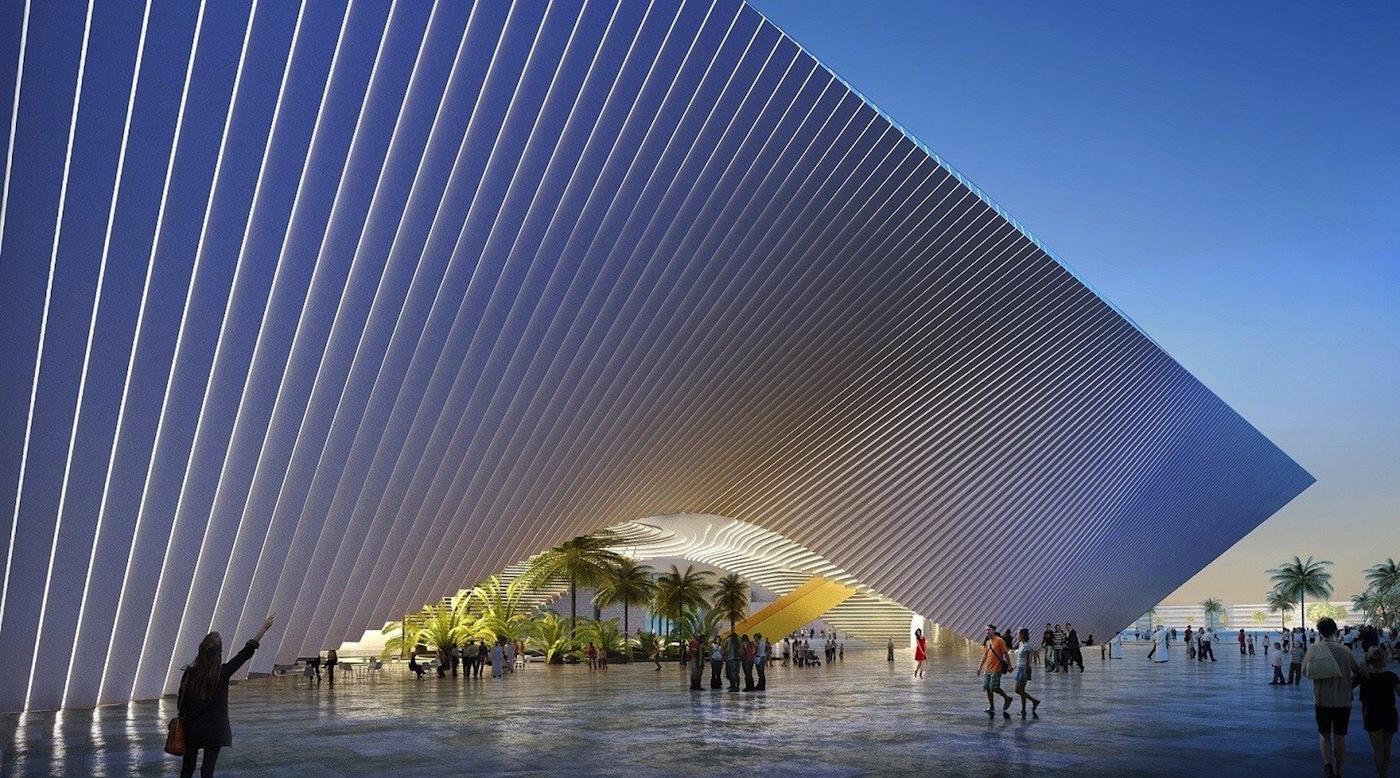 Opportunity Pavilion, designed by BIG
Opportunity Pavilion, designed by BIG
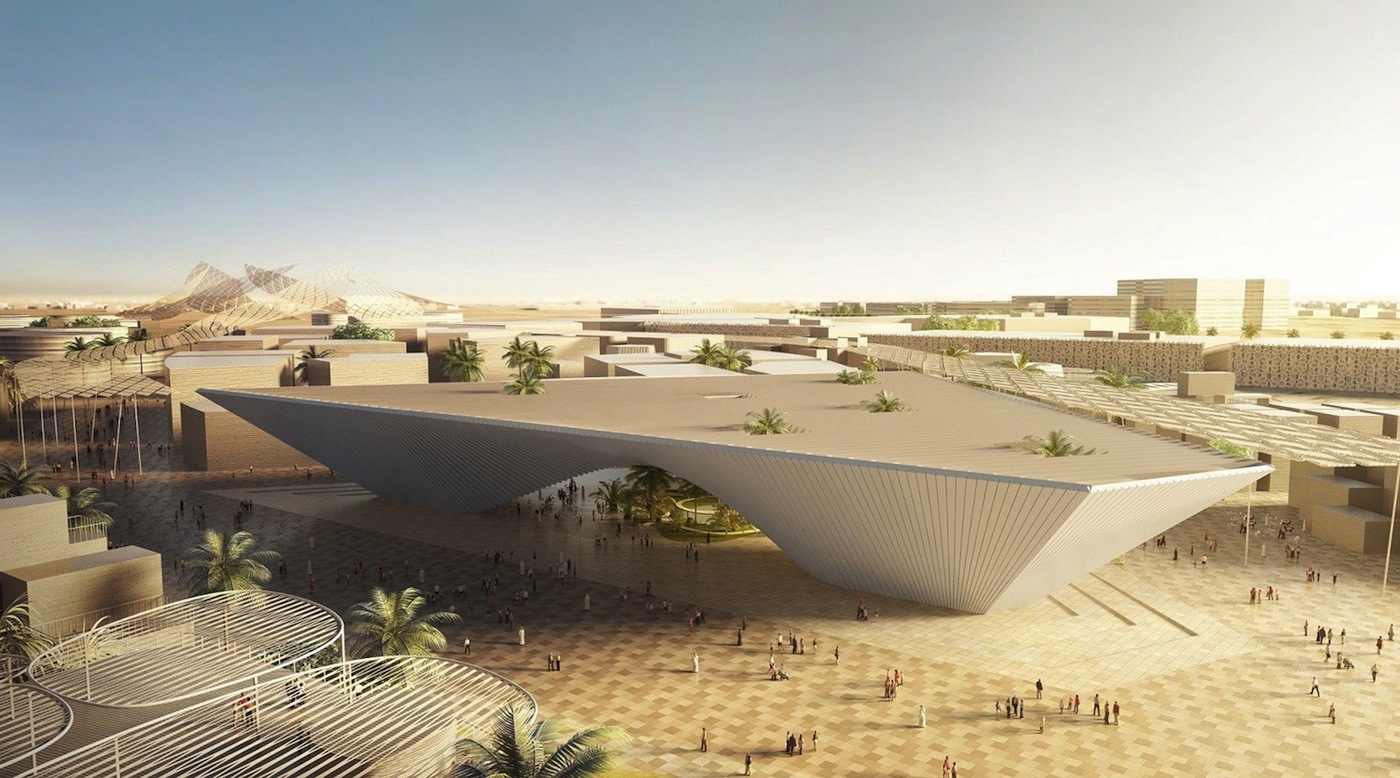 Opportunity Pavilion, designed by BIG
Opportunity Pavilion, designed by BIG
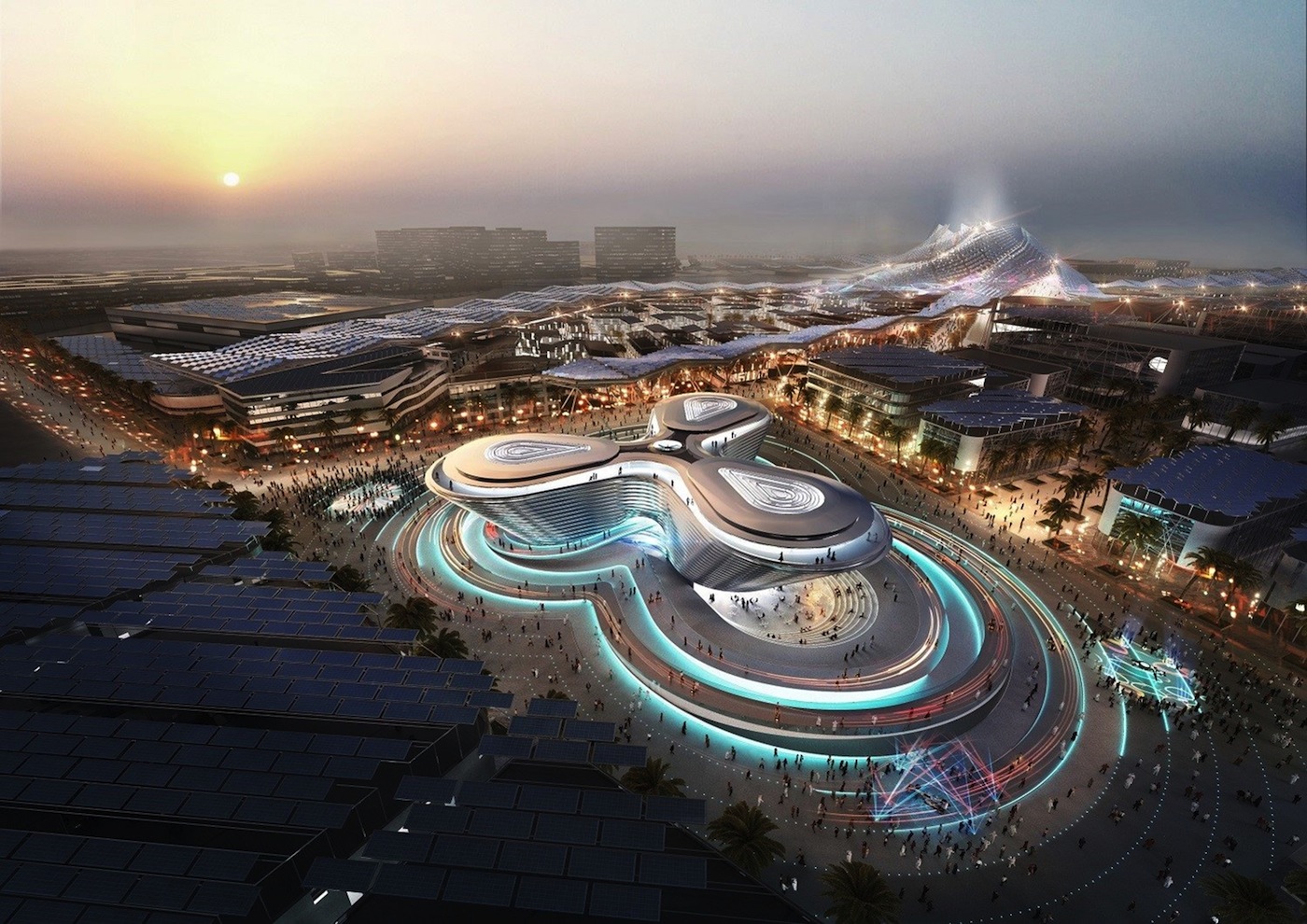 Mobility Pavilion, designed by Foster+Partners
Mobility Pavilion, designed by Foster+Partners
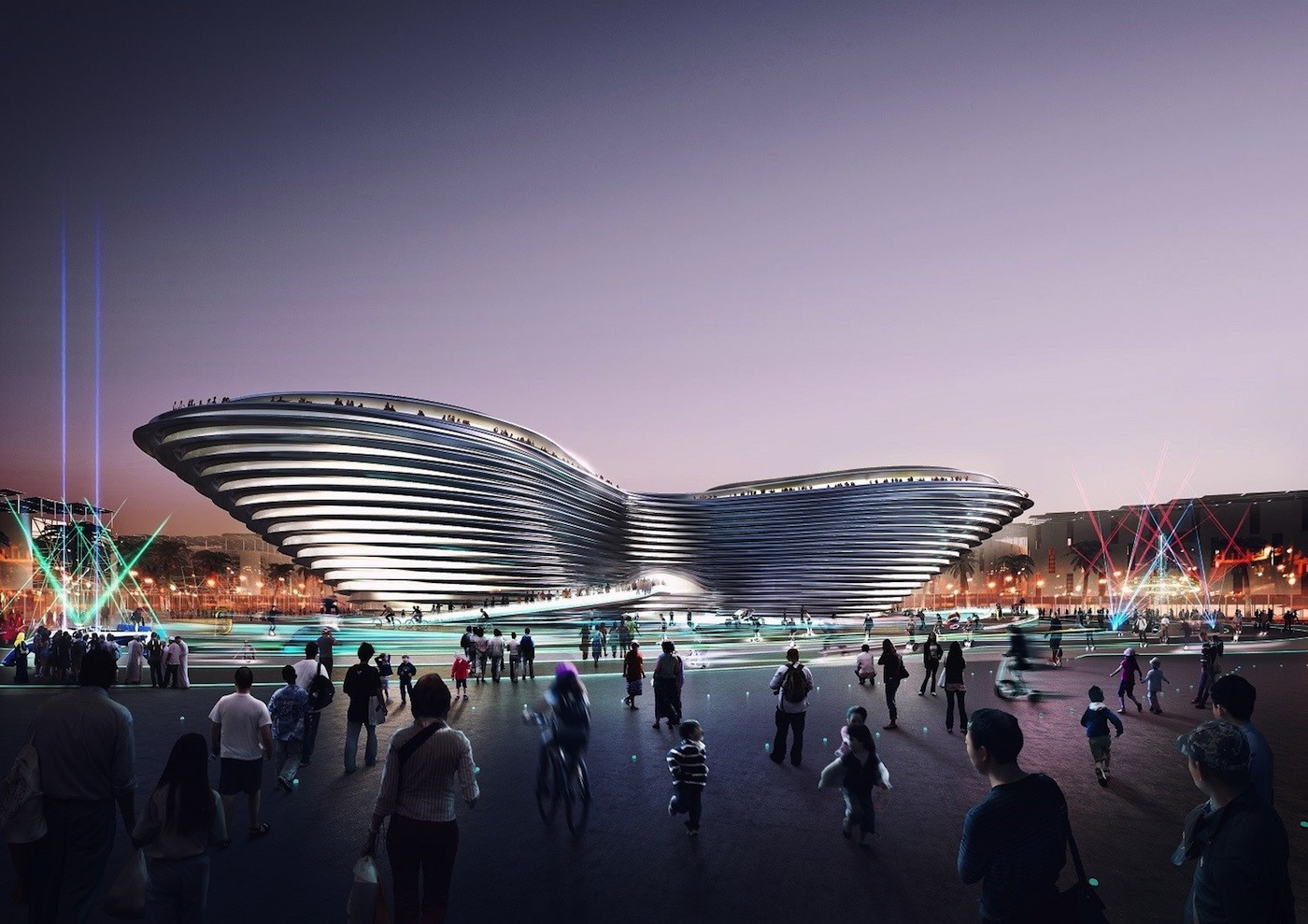 Mobility Pavilion, designed by Foster+Partners
Mobility Pavilion, designed by Foster+Partners
Related Stories
| Aug 11, 2010
Jacobs, CH2M Hill, AECOM top BD+C's ranking of the 75 largest federal government design firms
A ranking of the Top 75 Federal Government Design Firms based on Building Design+Construction's 2009 Giants 300 survey. For more Giants 300 rankings, visit http://www.BDCnetwork.com/Giants
| Aug 11, 2010
Jacobs, HOK top BD+C's ranking of the 75 largest state/local government design firms
A ranking of the Top 75 State/Local Government Design Firms based on Building Design+Construction's 2009 Giants 300 survey. For more Giants 300 rankings, visit http://www.BDCnetwork.com/Giants
| Aug 11, 2010
Clark Group, Hensel Phelps among nation's largest federal government contractors, according to BD+C's Giants 300 report
A ranking of the Top 40 Federal Government Contractors based on Building Design+Construction's 2009 Giants 300 survey. For more Giants 300 rankings, visit http://www.BDCnetwork.com/Giants
| Aug 11, 2010
Jacobs, HDR top BD+C's ranking of the nation's 100 largest institutional building design firms
A ranking of the Top 100 Institutional Design Firms based on Building Design+Construction's 2009 Giants 300 survey. For more Giants 300 rankings, visit http://www.BDCnetwork.com/Giants
| Aug 11, 2010
Integrated Project Delivery builds a brave, new BIM world
Three-dimensional information, such as that provided by building information modeling, allows all members of the Building Team to visualize the many components of a project and how they work together. BIM and other 3D tools convey the idea and intent of the designer to the entire Building Team and lay the groundwork for integrated project delivery.



