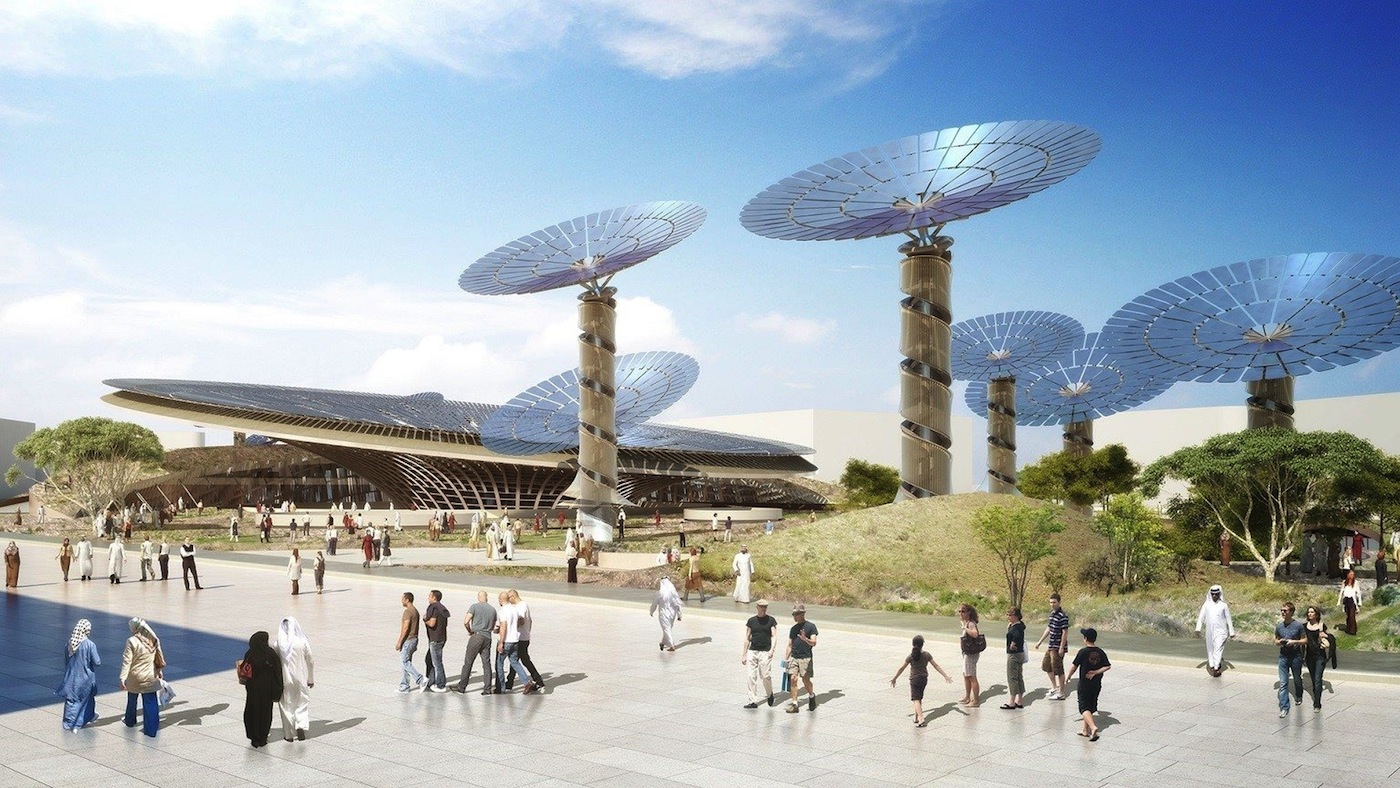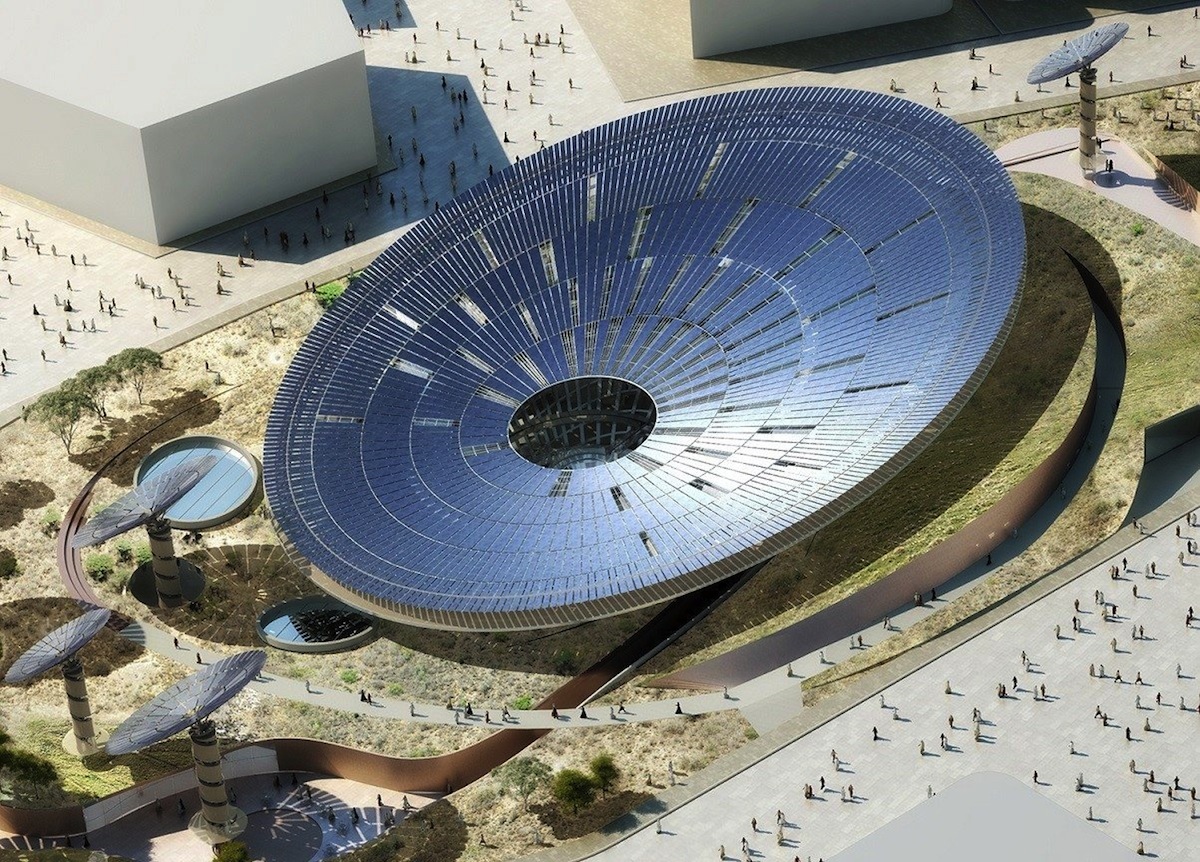A few big-time firms were named the winners in the Expo 2020 theme pavilion design competition.
BIG designed the Opportunity Pavilion, Foster+Partners submitted the winning Mobility Pavilion, and Grimshaw created the Sustainability Pavilion.
Expo 2020 is a world’s fair that will be held from October 2020 to April 2021 in Dubai. A competition was launched last July to find firms that could design three themed pavilions: Opportunity, Mobility, and Sustainability. According to a press release, the three pavilions will be “centrepieces that showcase the latest ideas, innovations, and developments while providing the visitors with an immersive and memorable experience.”
The structures will be at the center of the Expo site, literally and figuratively. One of the keys to the competition, though, was to design pavilions that would continue to function after the Expo ends.
“Expo 2020 will be a festival of human ingenuity. We hope that the nations and organisations that take part in Expo, and the millions who visit, will explore the power of connections across the spheres of Opportunity, Mobility and Sustainability,” His Highness Sheikh Ahmed Bin Saeed Al Maktoum said in a statement. “Our theme pavilions will play a central role in bringing this to life.”
(Click photos to enlarge)
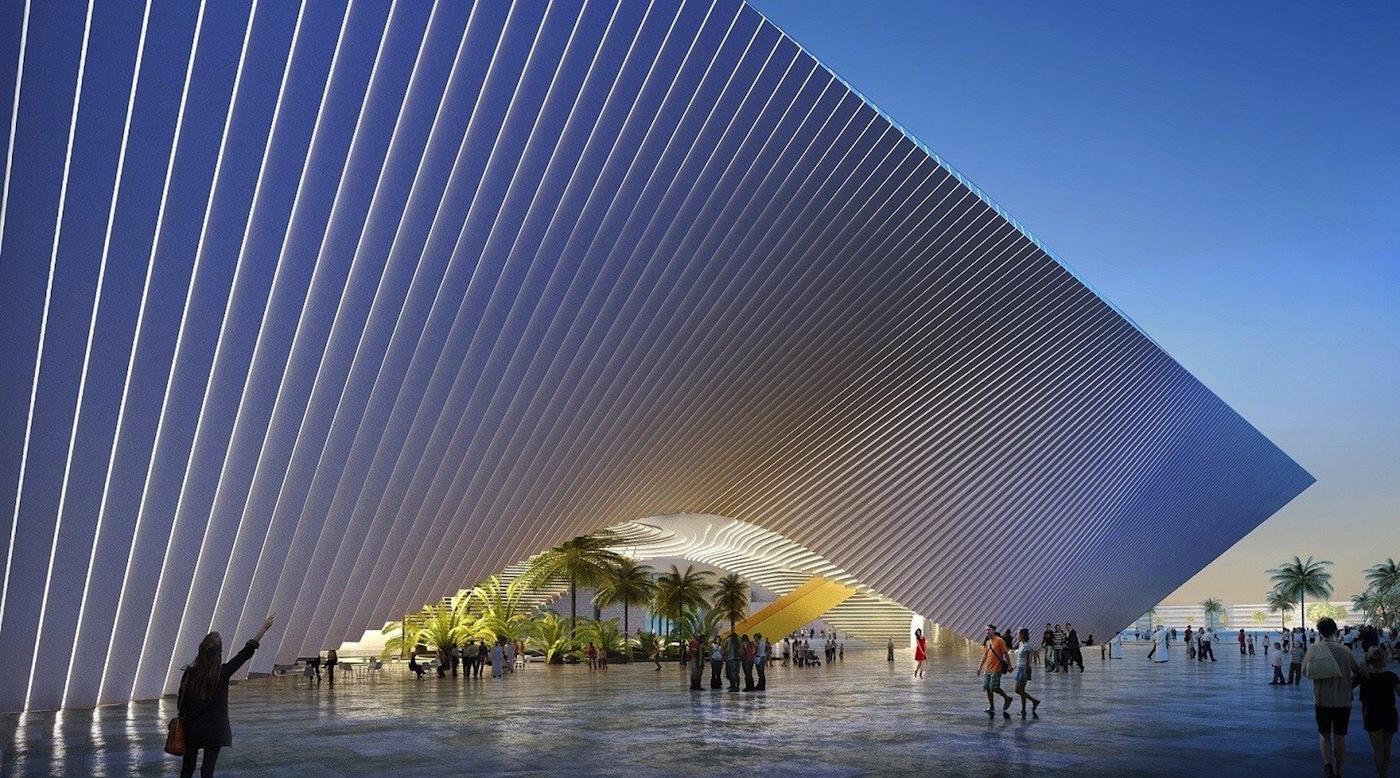 Opportunity Pavilion, designed by BIG
Opportunity Pavilion, designed by BIG
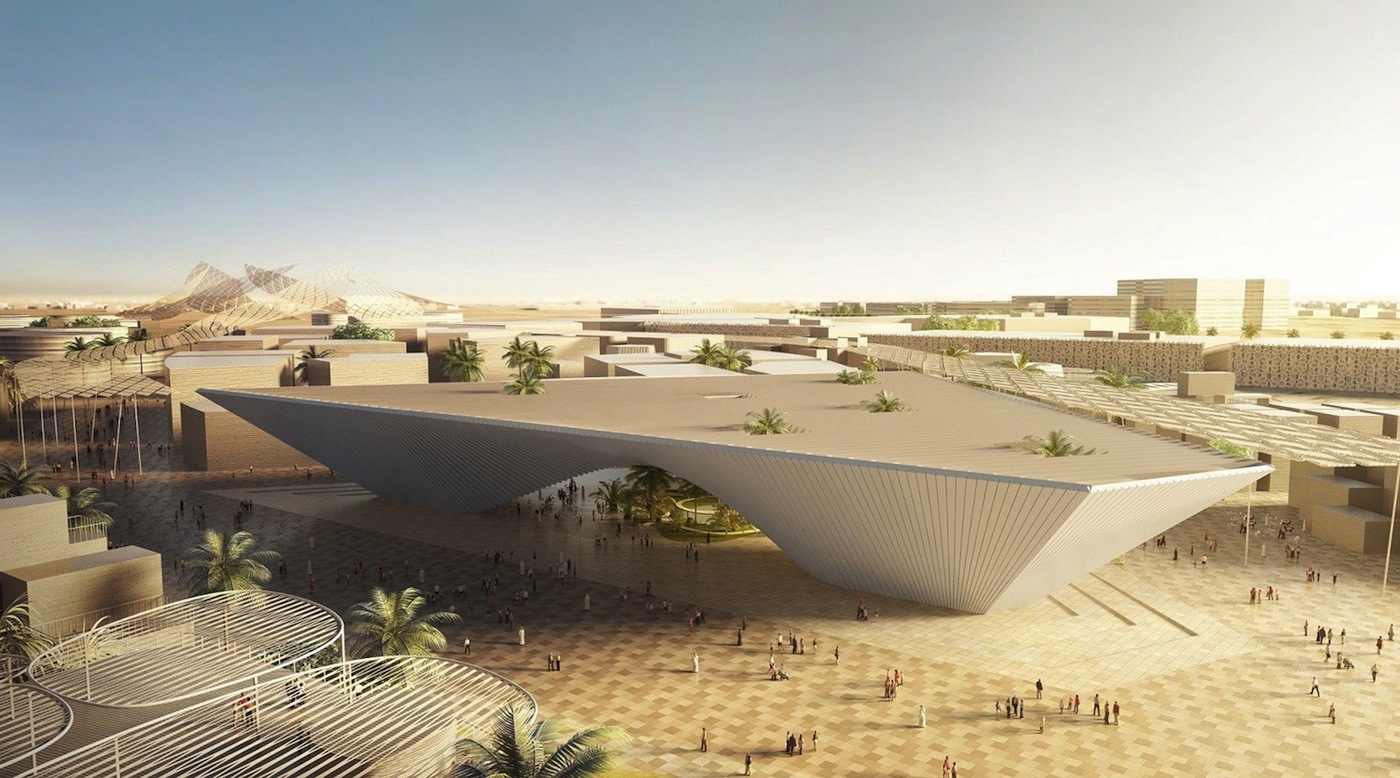 Opportunity Pavilion, designed by BIG
Opportunity Pavilion, designed by BIG
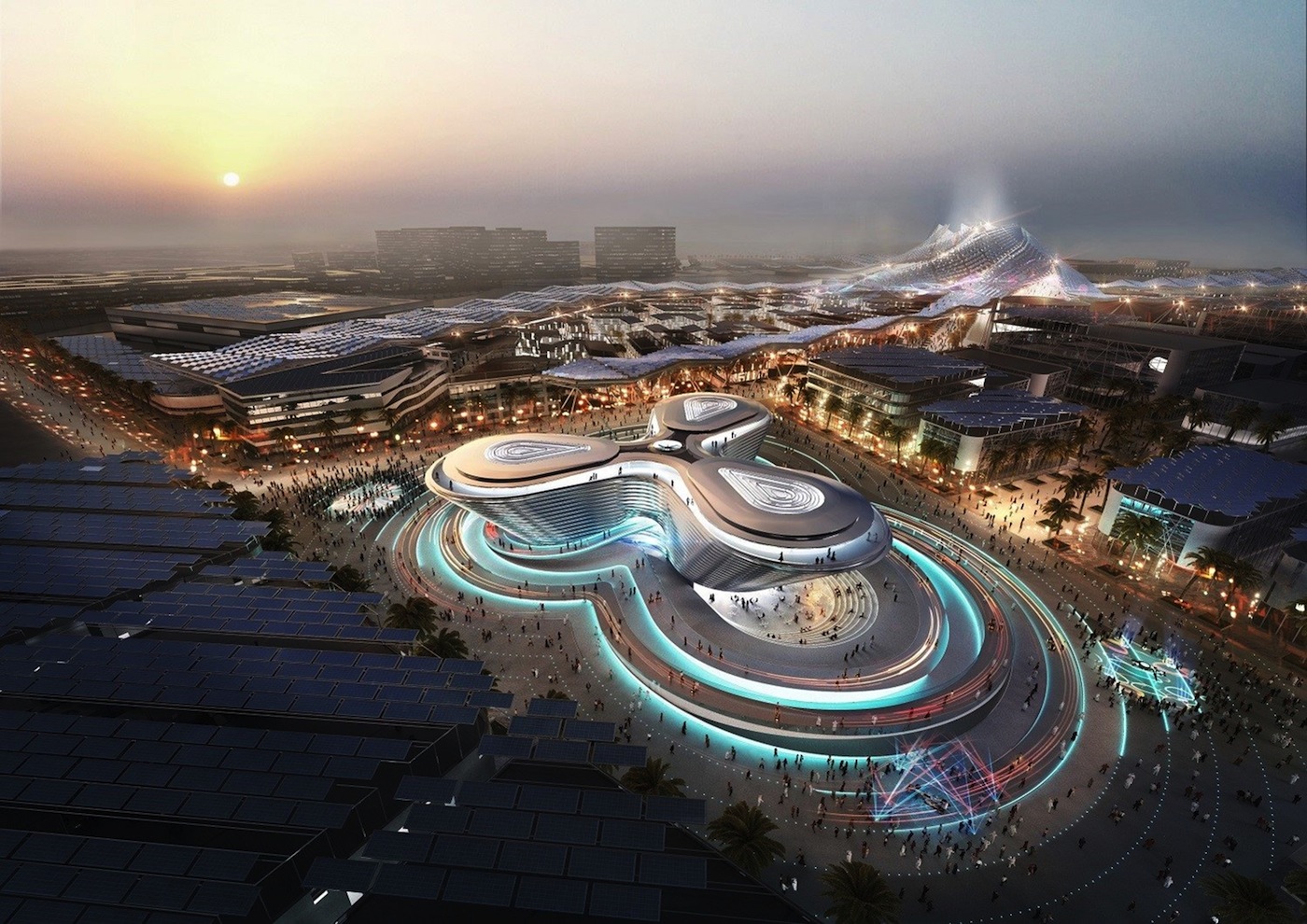 Mobility Pavilion, designed by Foster+Partners
Mobility Pavilion, designed by Foster+Partners
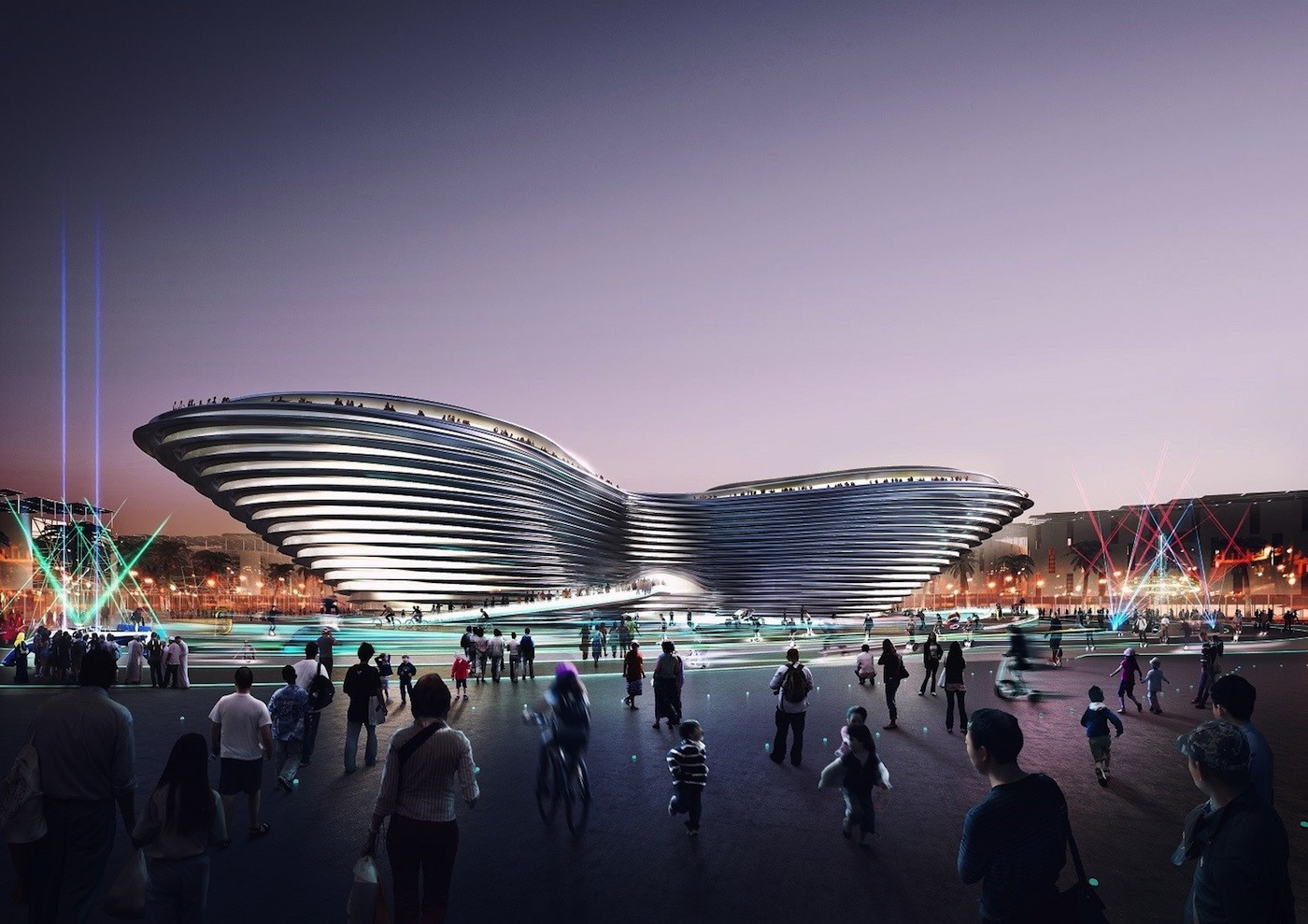 Mobility Pavilion, designed by Foster+Partners
Mobility Pavilion, designed by Foster+Partners
Related Stories
| Jun 11, 2014
5 ways Herman Miller's new office concept rethinks the traditional workplace
Today's technologies allow us to work anywhere. So why come to an office at all? Herman Miller has an answer.
| Jun 9, 2014
Green Building Initiative launches Green Globes for Sustainable Interiors program
The new program focuses exclusively on the sustainable design and construction of interior spaces in nonresidential buildings and can be pursued by both building owners and individual lessees of commercial spaces.
Smart Buildings | Jun 8, 2014
Big Data: How one city took control of its facility assets with data
Over the past few years, Buffalo has developed a cutting-edge facility management program to ensure it's utilizing its facilities and operations as efficiently, effectively, and sustainably as possible.
| Jun 2, 2014
Parking structures group launches LEED-type program for parking garages
The Green Parking Council, an affiliate of the International Parking Institute, has launched the Green Garage Certification program, the parking industry equivalent of LEED certification.
| May 30, 2014
Riding high: L.A., Chicago working on their version of the High Line elevated park
Cities around the U.S. are taking notice of New York's highly popular High Line elevated park system. Both Chicago and Los Angeles are currently working on High Line-like projects.
| May 29, 2014
7 cost-effective ways to make U.S. infrastructure more resilient
Moving critical elements to higher ground and designing for longer lifespans are just some of the ways cities and governments can make infrastructure more resilient to natural disasters and climate change, writes Richard Cavallaro, President of Skanska USA Civil.
| May 23, 2014
Top interior design trends: Gensler, HOK, FXFOWLE, Mancini Duffy weigh in
Tech-friendly furniture, “live walls,” sit-stand desks, and circadian lighting are among the emerging trends identified by leading interior designers.
| May 21, 2014
Gehry unveils plan for renovation, expansion of Philadelphia Museum of Art [slideshow]
Gehry's final design reorganizes and expands the building, adding more than 169,000 sf of space, much of it below the iconic structure.
| May 20, 2014
Kinetic Architecture: New book explores innovations in active façades
The book, co-authored by Arup's Russell Fortmeyer, illustrates the various ways architects, consultants, and engineers approach energy and comfort by manipulating air, water, and light through the layers of passive and active building envelope systems.
| May 19, 2014
What can architects learn from nature’s 3.8 billion years of experience?
In a new report, HOK and Biomimicry 3.8 partnered to study how lessons from the temperate broadleaf forest biome, which houses many of the world’s largest population centers, can inform the design of the built environment.



