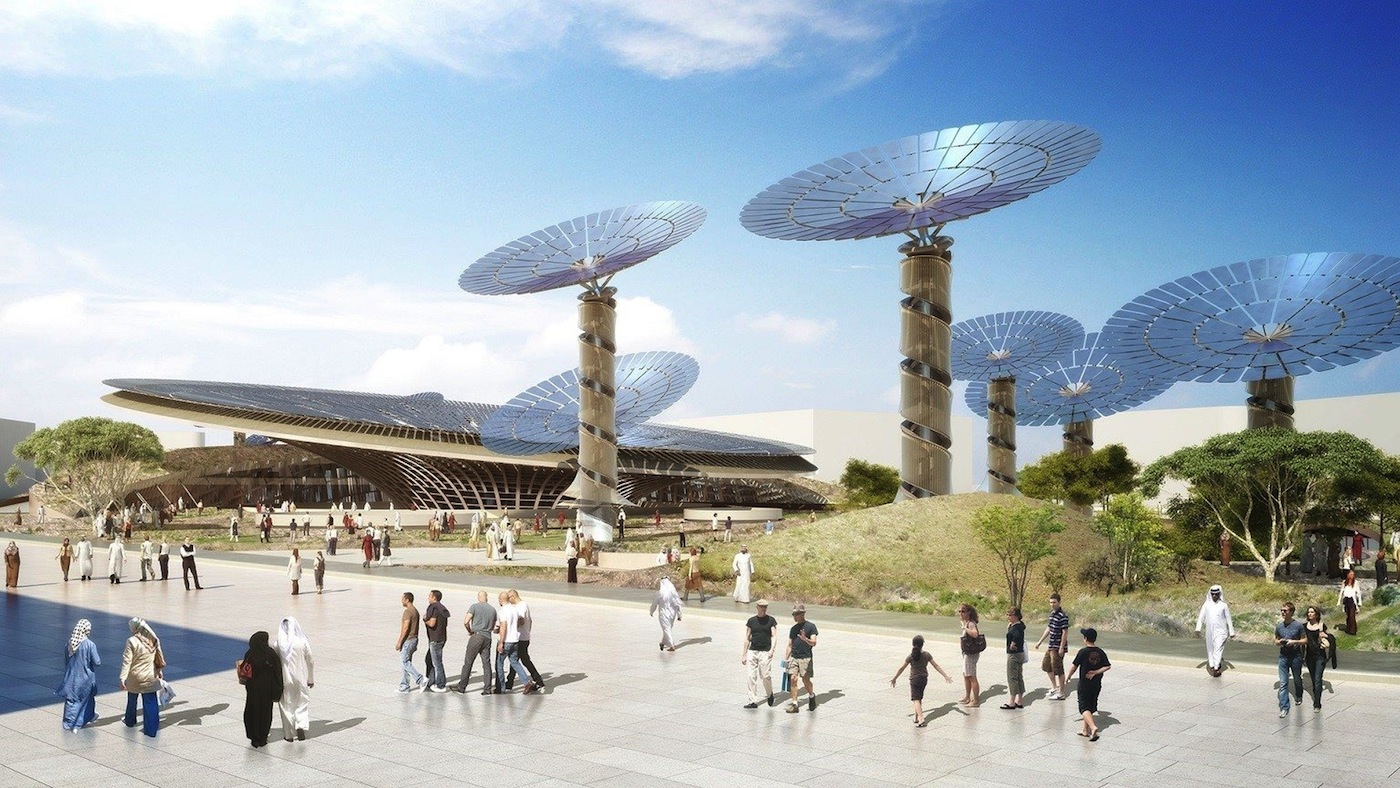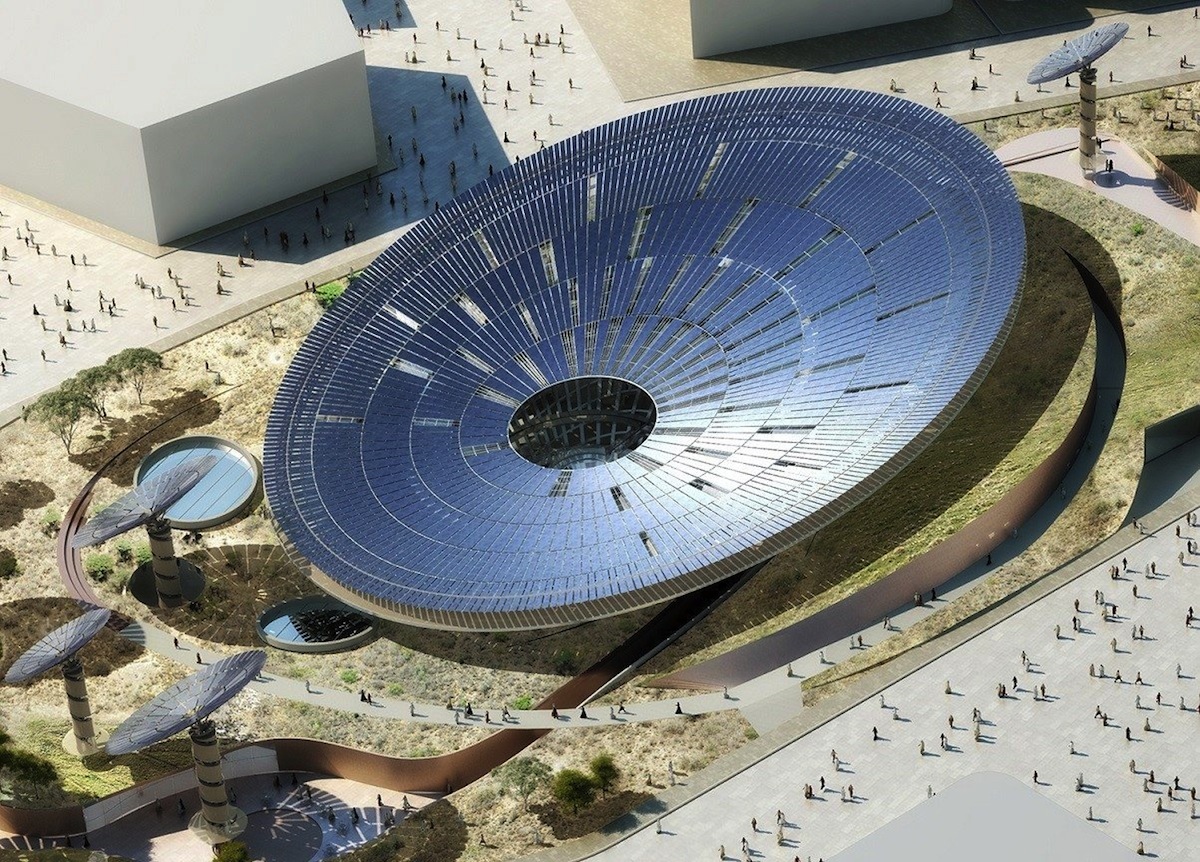A few big-time firms were named the winners in the Expo 2020 theme pavilion design competition.
BIG designed the Opportunity Pavilion, Foster+Partners submitted the winning Mobility Pavilion, and Grimshaw created the Sustainability Pavilion.
Expo 2020 is a world’s fair that will be held from October 2020 to April 2021 in Dubai. A competition was launched last July to find firms that could design three themed pavilions: Opportunity, Mobility, and Sustainability. According to a press release, the three pavilions will be “centrepieces that showcase the latest ideas, innovations, and developments while providing the visitors with an immersive and memorable experience.”
The structures will be at the center of the Expo site, literally and figuratively. One of the keys to the competition, though, was to design pavilions that would continue to function after the Expo ends.
“Expo 2020 will be a festival of human ingenuity. We hope that the nations and organisations that take part in Expo, and the millions who visit, will explore the power of connections across the spheres of Opportunity, Mobility and Sustainability,” His Highness Sheikh Ahmed Bin Saeed Al Maktoum said in a statement. “Our theme pavilions will play a central role in bringing this to life.”
(Click photos to enlarge)
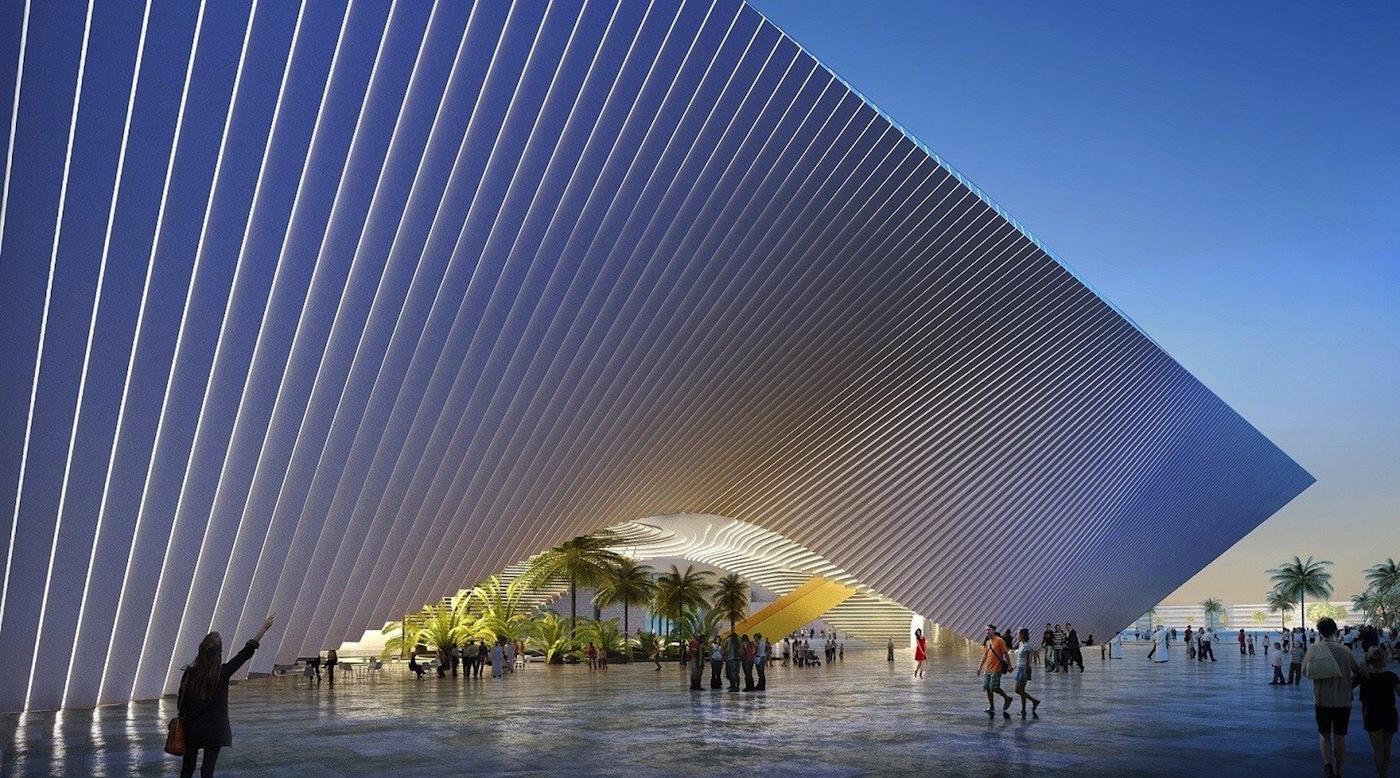 Opportunity Pavilion, designed by BIG
Opportunity Pavilion, designed by BIG
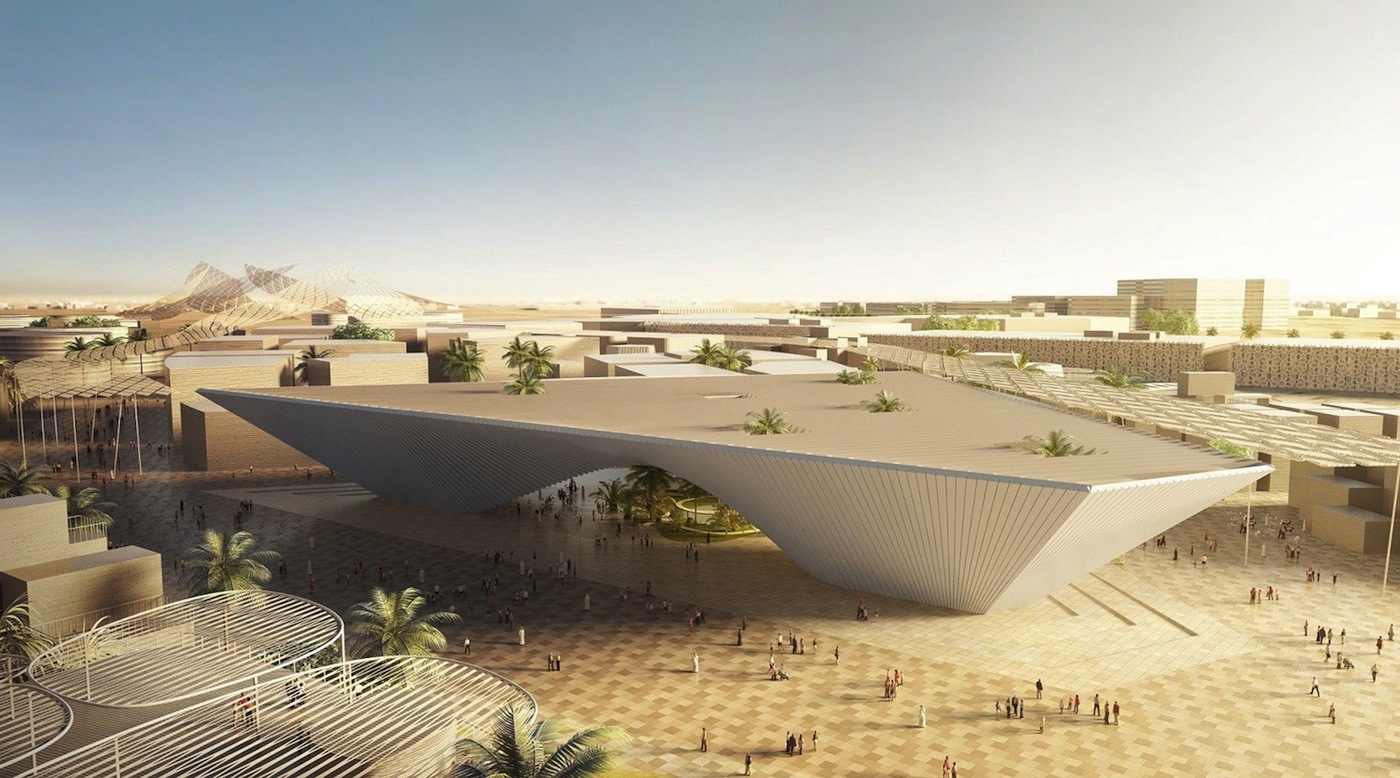 Opportunity Pavilion, designed by BIG
Opportunity Pavilion, designed by BIG
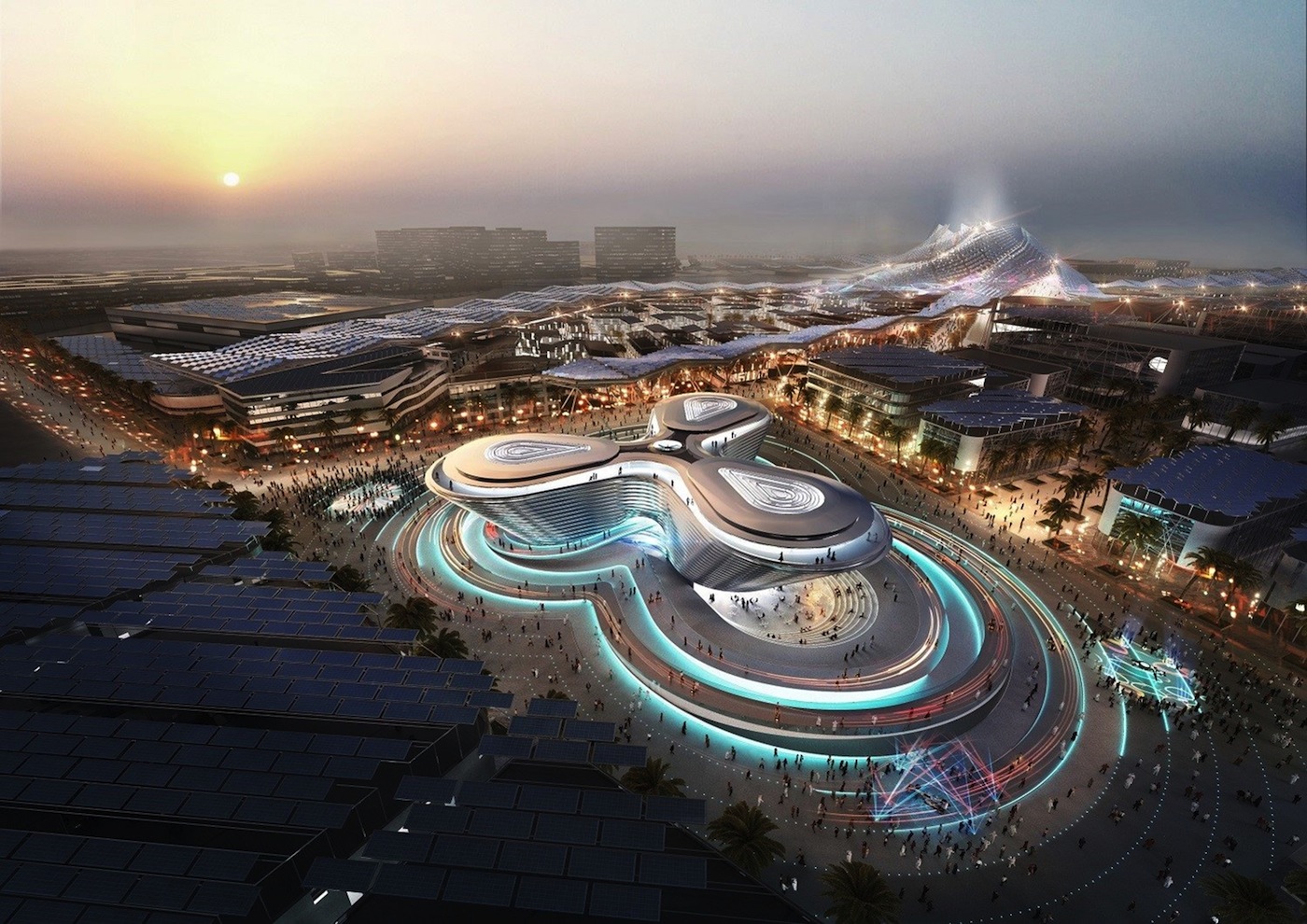 Mobility Pavilion, designed by Foster+Partners
Mobility Pavilion, designed by Foster+Partners
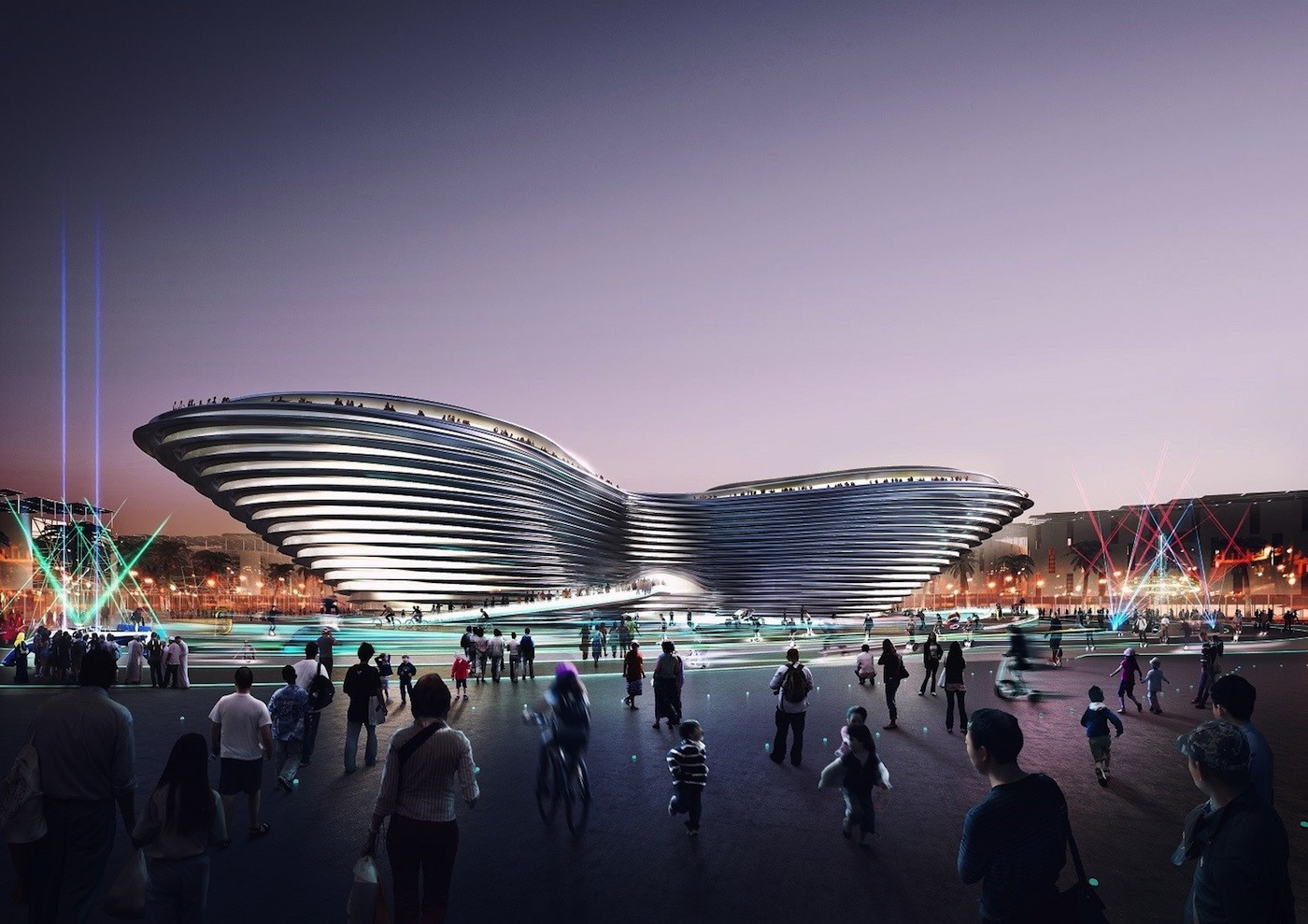 Mobility Pavilion, designed by Foster+Partners
Mobility Pavilion, designed by Foster+Partners
Related Stories
| Apr 29, 2014
USGBC launches real-time green building data dashboard
The online data visualization resource highlights green building data for each state and Washington, D.C.
| Apr 18, 2014
Multi-level design elevates Bulgarian Children's Museum [slideshow]
Embodying the theme “little mountains,” the 35,000-sf museum will be located in a former college laboratory building in the Studenski-grad university precinct.
| Apr 16, 2014
Upgrading windows: repair, refurbish, or retrofit [AIA course]
Building Teams must focus on a number of key decisions in order to arrive at the optimal solution: repair the windows in place, remove and refurbish them, or opt for full replacement.
| Apr 11, 2014
First look: KPF's designs for DreamWorks in the massive Shanghai DreamCenter
Two blocks of offices will be centerpiece of new cultural and lifestyle district in the West Bund Media Port.
| Apr 9, 2014
Colossal aquarium in China sets five Guinness World Records
With its seven salt and fresh water aquariums, totaling 12.87 million gallons, the Chimelong Ocean Kingdom theme park is considered the world’s largest aquarium.
| Apr 9, 2014
5 important trends shaping today’s hotel construction market
AEC firms, developers, and investors worldwide are bullish on hotels. Our hospitality Giants share what’s new in this fast-morphing sector.
| Apr 9, 2014
Steel decks: 11 tips for their proper use | BD+C
Building Teams have been using steel decks with proven success for 75 years. Building Design+Construction consulted with technical experts from the Steel Deck Institute and the deck manufacturing industry for their advice on how best to use steel decking.
| Apr 2, 2014
8 tips for avoiding thermal bridges in window applications
Aligning thermal breaks and applying air barriers are among the top design and installation tricks recommended by building enclosure experts.
| Apr 1, 2014
Planned global commerce center breaks ground near Phoenix
When completed, PhoenixMart will be one of the largest single-level trade centers in the U.S.
| Mar 31, 2014
Extreme conversion: Soaring Canadian church transformed into contemporary library
Even before the St. Denys-du-Plateau Church was converted into a library, it was an unusual building, with a towering nave designed to mimic a huge tent inflated by the wind.



