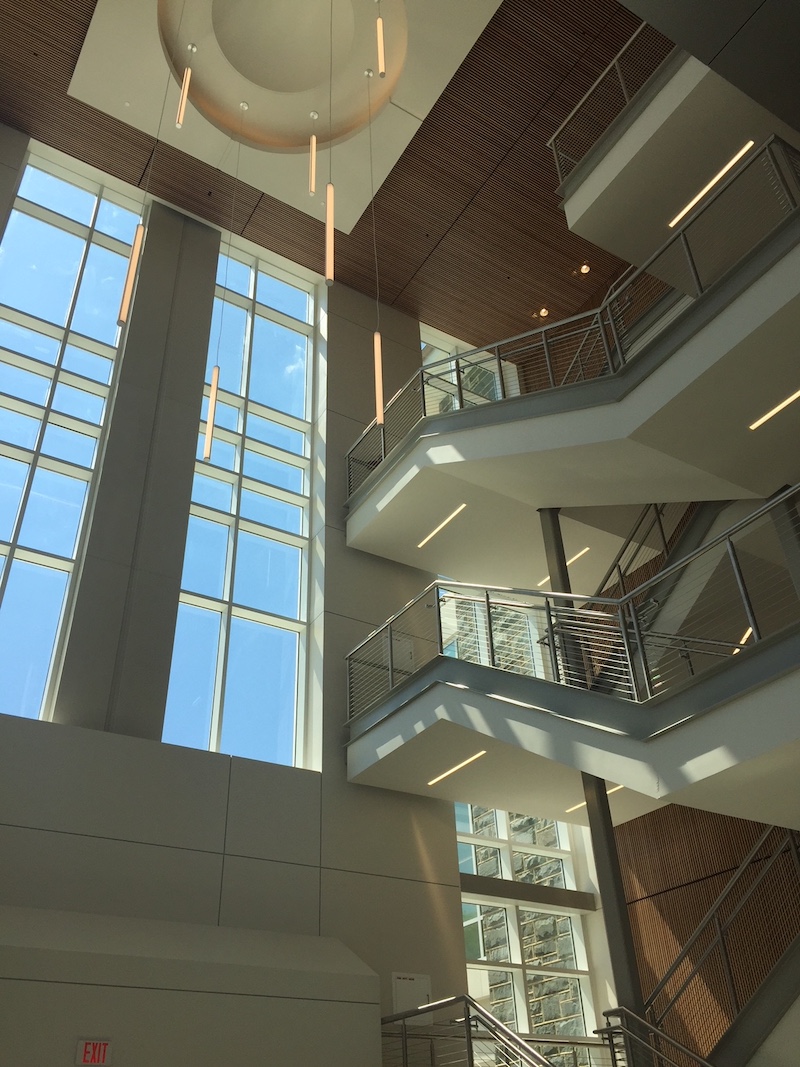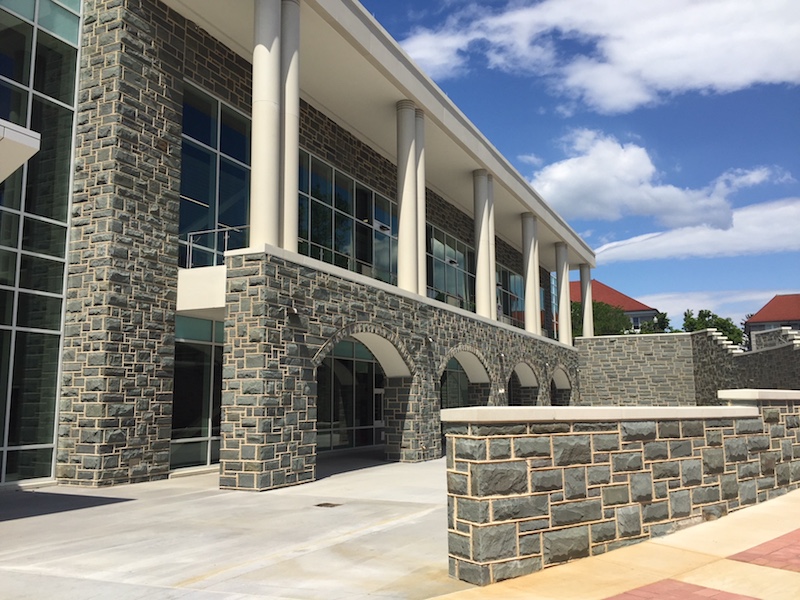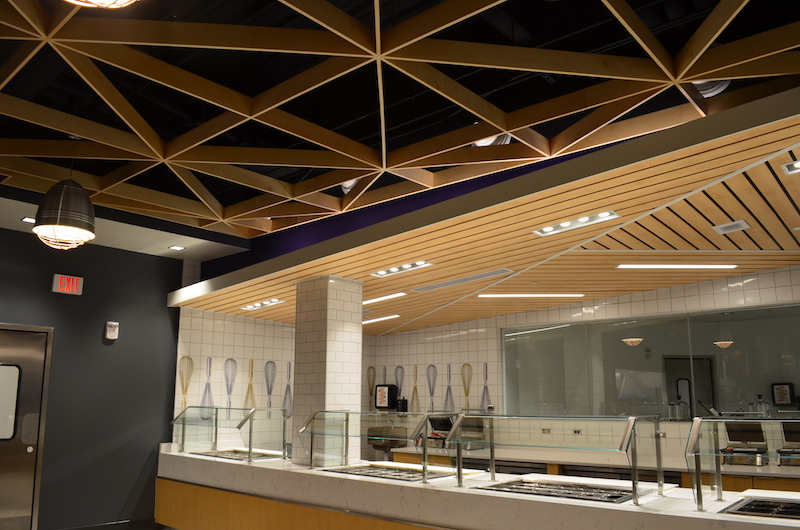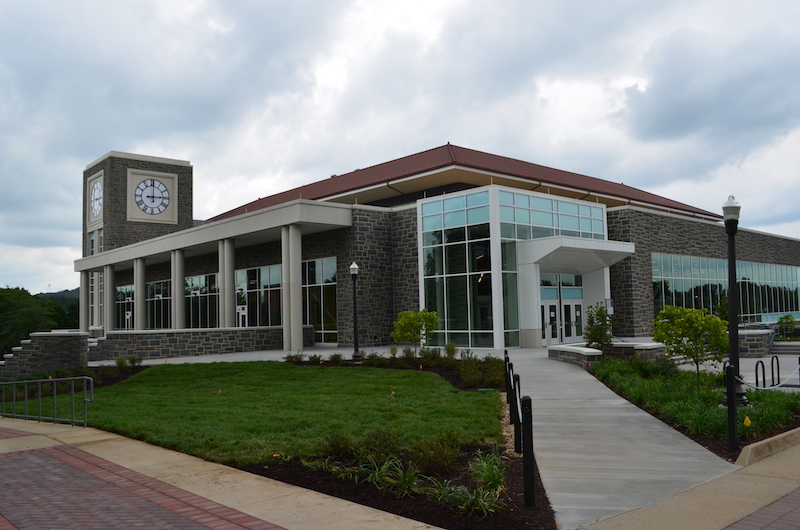A modernized three-story, 101,000-sf dining hall will replace the demolished Gibbons Hall on the James Madison University campus this fall. The new Moseley Architects-designed D-Hall will offer additional seating and entrances directly from the commons.
The facility’s first floor will house restaurants such as Chick-fil-A, Qdoba, Steak and Shake, and Freshens Food Studio. An all-you-can-eat buffet will be available on the second floor. The third floor will provide banquet space.
D-Hall will have a total occupancy load of just over 3,000 and include a kitchen, scullery, serving area, indoor and outdoor seating facilities, associated offices and administrative areas, loading dock and storage facilities, public restrooms, staff locker and shower facilities, and custodial and utility spaces.
Skanska was the contractor for the project. Moseley Architects was the architect of record, and Tipton Associates provided design support. The project is targeting LEED Silver certification.
 Courtesy Skanska USA.
Courtesy Skanska USA.
 Courtesy Skanska USA.
Courtesy Skanska USA.
 Courtesy Skanska USA.
Courtesy Skanska USA.
 Courtesy Skanska USA.
Courtesy Skanska USA.
 Courtesy Skanska USA.
Courtesy Skanska USA.
 Courtesy Skanska USA.
Courtesy Skanska USA.
Related Stories
University Buildings | May 22, 2018
NC State University’s transparent engineering building has ‘engineering on display’ around every corner
Clark Nexsen designed the new building.
University Buildings | May 15, 2018
South Dakota State University to receive new apartment and townhouse neighborhood
The units will house juniors, seniors, and graduate students.
Sports and Recreational Facilities | May 15, 2018
Is this the most environmentally sustainable arena in the country?
The university arena was designed by Architectural Resources Cambridge.
Sponsored | University Buildings | May 7, 2018
Metal composite materials engineer sound and inspire bold designs
University Buildings | May 3, 2018
Williams College bookstore is a LEED Platinum space for more than just books
CambridgeSeven designed the campus bookstore.
Art Galleries | Apr 23, 2018
VCU’s Institute for Contemporary Art officially opens
Steven Holl Architects designed the building.
University Buildings | Apr 19, 2018
University of Minnesota’s Pioneer Hall to receive $104.5 million renovation/addition
The original building was no longer functional for modern day purposes.
Sports and Recreational Facilities | Apr 19, 2018
Northwestern’s new multi-sport training facility offers expansive views of Lake Michigan
Perkins+Will designed the facility.
University Buildings | Apr 18, 2018
University of Hawaii’s new Administration & Allied Health Building nears completion
Perkins+Will’s LA Studio designed the building.
Energy-Efficient Design | Mar 20, 2018
University of Hawaii Maui College on pace to become first U.S. campus to generate 100% renewable energy on-site
The project is part of a partnership with Johnson Controls and Pacific Current that will also allow four UH community college campuses on Oahu to significantly reduce their fossil fuel consumption.

















