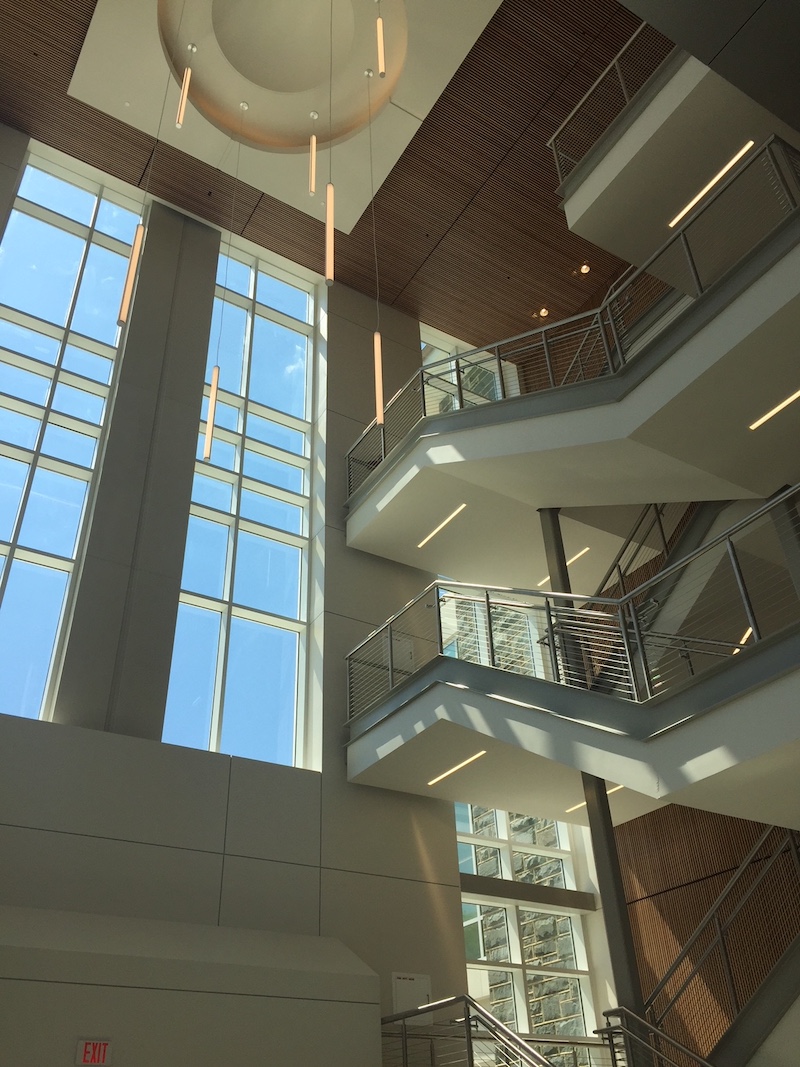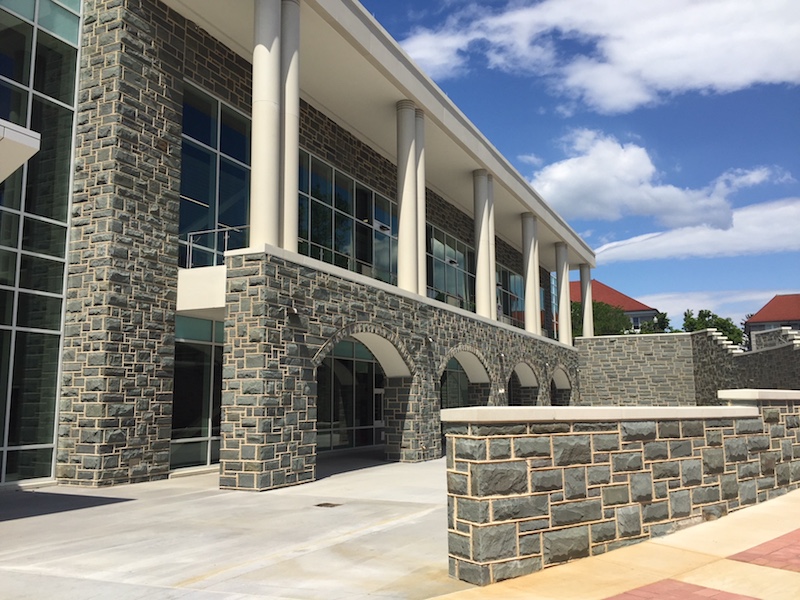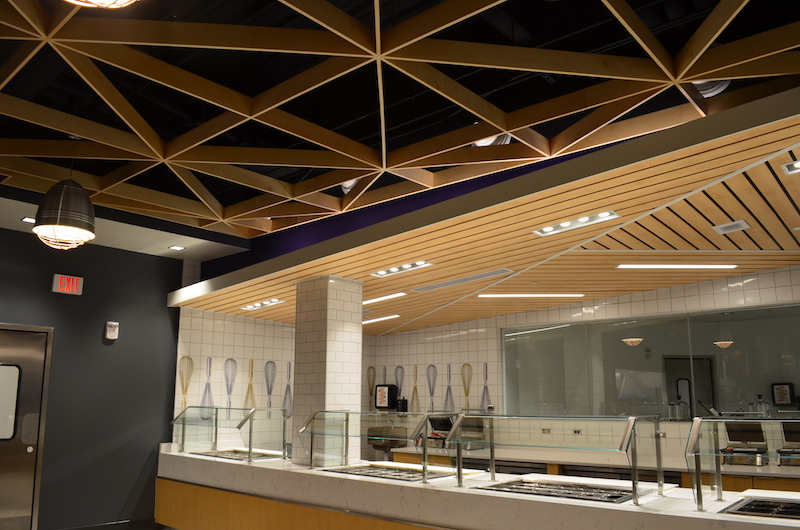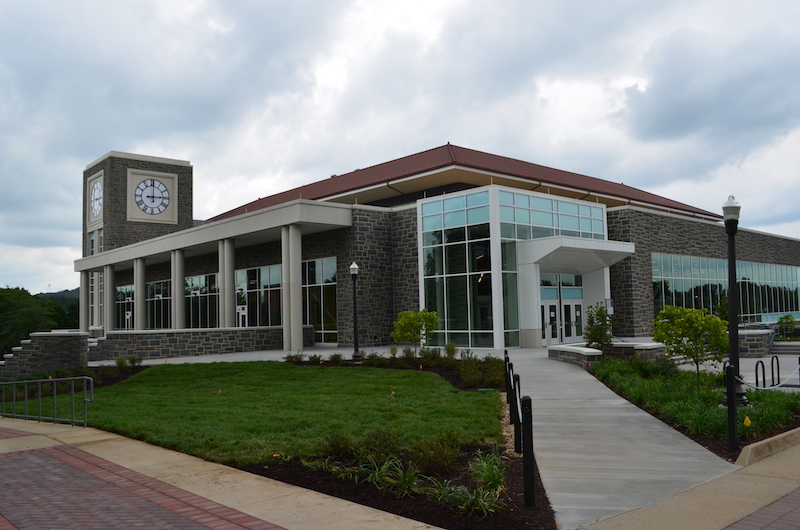A modernized three-story, 101,000-sf dining hall will replace the demolished Gibbons Hall on the James Madison University campus this fall. The new Moseley Architects-designed D-Hall will offer additional seating and entrances directly from the commons.
The facility’s first floor will house restaurants such as Chick-fil-A, Qdoba, Steak and Shake, and Freshens Food Studio. An all-you-can-eat buffet will be available on the second floor. The third floor will provide banquet space.
D-Hall will have a total occupancy load of just over 3,000 and include a kitchen, scullery, serving area, indoor and outdoor seating facilities, associated offices and administrative areas, loading dock and storage facilities, public restrooms, staff locker and shower facilities, and custodial and utility spaces.
Skanska was the contractor for the project. Moseley Architects was the architect of record, and Tipton Associates provided design support. The project is targeting LEED Silver certification.
 Courtesy Skanska USA.
Courtesy Skanska USA.
 Courtesy Skanska USA.
Courtesy Skanska USA.
 Courtesy Skanska USA.
Courtesy Skanska USA.
 Courtesy Skanska USA.
Courtesy Skanska USA.
 Courtesy Skanska USA.
Courtesy Skanska USA.
 Courtesy Skanska USA.
Courtesy Skanska USA.
Related Stories
University Buildings | Apr 9, 2019
17-story Data Sciences building to rise on Boston University campus
KPMB Architects is designing the project.
University Buildings | Apr 2, 2019
Denning House completes at Stanford University
Ennead Architects designed the building.
University Buildings | Mar 28, 2019
Tulane University’s new student center combines the old and the new
StudioWTA designed the building.
University Buildings | Mar 27, 2019
Veterans Resource Center at Cypress College breaks ground
Sundt Construction is building the project.
University Buildings | Mar 26, 2019
The Bill & Melinda Gates Center for Computer Science & Engineering opens on the University of Washington campus
LMN Architects designed the facility.
Mixed-Use | Feb 21, 2019
An R&D-oriented innovation district is taking shape in the heart of Durham, N.C.
Its buildout has included converting old tobacco warehouses into offices and labs.
University Buildings | Feb 1, 2019
University of Miami design/build program receives new immersive-learning facility
Professor Rocco Ceo designed the studio space.
University Buildings | Jan 29, 2019
The Colorado School of Mines CoorsTek Center opens
Bohlin Cywinski Jackson designed the building.
University Buildings | Dec 17, 2018
SCUP and University of Pennsylvania School of Nursing release study results on lactation policy and facilities in U.S. higher education
There is a wide variability between how campuses accommodate the needs of breastfeeding mothers.
University Buildings | Dec 12, 2018
New Life Science Building at University of Washington designed for the next generation of research and teaching
Perkins+Will designed the facility.

















