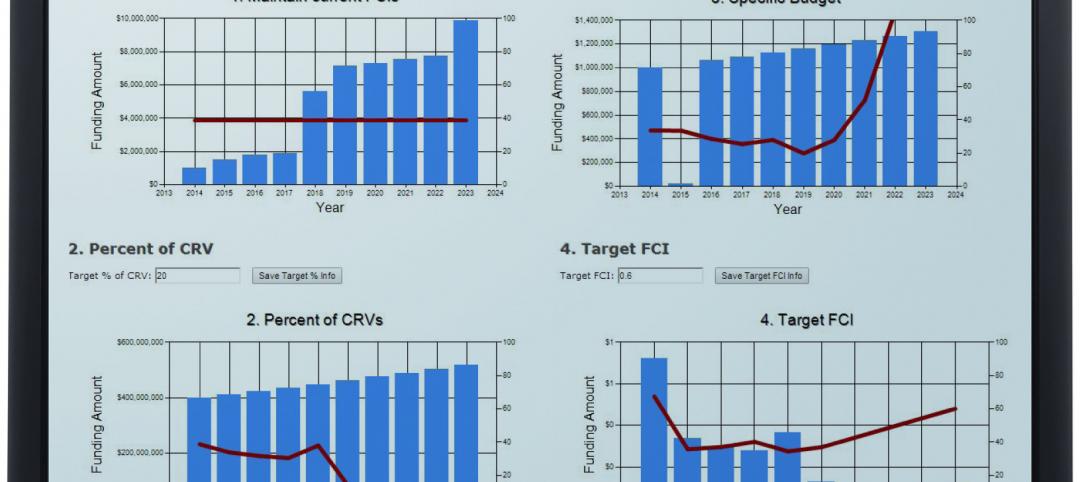Project Name: Plaquemines Parish Detention Center in Davant, La.
Architect: L.R. Kimball
General Contractor: The Lemoine Company
Glazier: Glass, Inc.
Products used: SuperSecure II-XLS with Level III Ballistic/Grade 2 Attack in SAFTIfire Ballistic Framing
Plaquemines Parish Detention Center was one of the major structures devastated by Hurricane Katrina in 2005. Due to extensive damage, inmates were transferred to neighboring facilities and Congress allocated funds through the Federal Emergency Management Agency (FEMA) for the design and construction of a new jail. After years of delays, construction of the new 207,000-square-foot facility that could house up to 871 inmates and employ 125 correctional officers broke ground in 2011, and is on track to be finished this year.
During the design phase, the designers at L. R. Kimball in Ebensburg, PA reached out to SAFTI FIRST for fire and security rated glazing options. They wanted the glazing system to provide clear, wire-free lines of sight for supervisors to observe the inmates while still providing secure separation, physical containment and protection against forced entry and ballistic attack. Since the glazing system was located in various egress paths and control rooms, it would have to be fire rated as well. Lastly, the architects also wanted a tested and listed system from a single-source manufacturer.
Taking all of the fire and security requirements into account, SAFTI FIRST supplied SuperSecure II-XLS with Level III Ballistic/Grade 2 Attack in SAFTIfire Ballistic Framing for the corridors and SuperSecure II-XLS with Level III Ballistic/Grade 2 Attack and one-way reflective glass in SAFTIfire Ballistic Framing for the control rooms. Since these systems were located on the ground level, SAFTI FIRST supplied the SAFTIfire Ballistic Framing already welded to simplify the installation process and reduce labor hours.
SuperSecure II-XLS with Level III Ballistic/Grade 2 Attack and one-way reflective glass in SAFTIfire Ballistic Framing for the control rooms.
When this project went out to bid, alternative fire rated glass suppliers proposed a design where the ballistic glass would come from a different manufacturer and then glazed alongside the fire rated glass in the field. This was rejected by the architect because they wanted a tested and listed system from one manufacturer.
“During the design phase, it was obvious that the designers wanted a wireless, bullet/attack resistant and fire rated glass system. The SuperSecure II-XLS product met all of their performance and aesthetic requirements,” says Tim Nass, VP of National Sales at SAFTI FIRST. “The appeal was a product that had been tested and listed specifically for these types of applications. The designers took comfort in knowing they didn’t have a system ‘cobbled’ together with different components, but rather a system designed to do the job as required.”
Glazing two separate pieces of glass in the field also increases the material cost, as well as installation and maintenance costs as condensation may occur between the two separate pieces of glass. In addition, the alternative framing system proposed by other suppliers had exposed stops and screws, which could potentially be tampered with. The SAFTIfire Ballistic Framing system incorporates aluminum caps that cover all the screws, eliminating the potential of tampering with the frames.
At the end of the day, SAFTI FIRST was able to meet the aesthetic and performance requirements of this project by collaborating with the architect in the design phase and delivering a solution that enhances the design of this modern, secure and specialized facility while ensuring the safety of the guards, staff and inmates.
Click on the following links for more information on SuperSecure II-XLS and SAFTIfire Ballistic Framing.
Related Stories
| Mar 13, 2014
Do you really 'always turn right'?
The first visitor center we designed was the Ernest F. Coe Visitor Center for the Everglades National Park in 1993. I remember it well for a variety of reasons, not the least of which was the ongoing dialogue we had with our retail consultant. He insisted that the gift shop be located on the right as one exited the visitor center because people “always turn right.”
| Mar 13, 2014
Austria's tallest tower shimmers with striking 'folded façade' [slideshow]
The 58-story DC Tower 1 is the first of two high-rises designed by Dominique Perrault Architecture for Vienna's skyline.
| Mar 13, 2014
Simon Perkowitz to join KTGY Group
Perkowitz, the founder of Perkowitz + Ruth, will assist KTGY in responding to the demands and further development of its growing retail/commercial division.
| Mar 12, 2014
London grows up: 236 tall buildings to be added to skyline in coming decade, says think tank
The vast majority of high-rise projects in the works are residential towers, which could help tackle the city's housing crisis, according to a new report by New London Architecture.
| Mar 12, 2014
Final call for entries! BUILDINGChicago 2014 call for educational proposals
The Advisory Committee of the BUILDINGChicago/Greening the Heartland 2014 Conference is accepting proposals for presenters and topics through this Friday, March 14.
| Mar 12, 2014
14 new ideas for doors and door hardware
From a high-tech classroom lockdown system to an impact-resistant wide-stile door line, BD+C editors present a collection of door and door hardware innovations.
| Mar 12, 2014
AIA gives support to legislation to assist architecture students with debt
The National Design Services Act will give architecture students relief from student loan debt in return for community service.
| Mar 12, 2014
New CannonDesign database allows users to track facility assets
The new software identifies critical failures of components and systems, code and ADA-compliance issues, and systematically justifies prudent expenditures.
| Mar 11, 2014
7 (more) awe-inspiring interior designs [slideshow]
The seven winners of the 41st Interior Design Competition and the 22nd Will Ching Design Competition include projects on four different continents.
| Mar 11, 2014
Freelon Group to join Perkins+Will
The Freelon Group concentrates on museums, libraries, universities and other civic and institutional clients; Perkins+Will plans to incorporate this specialization into their design repertory.
















