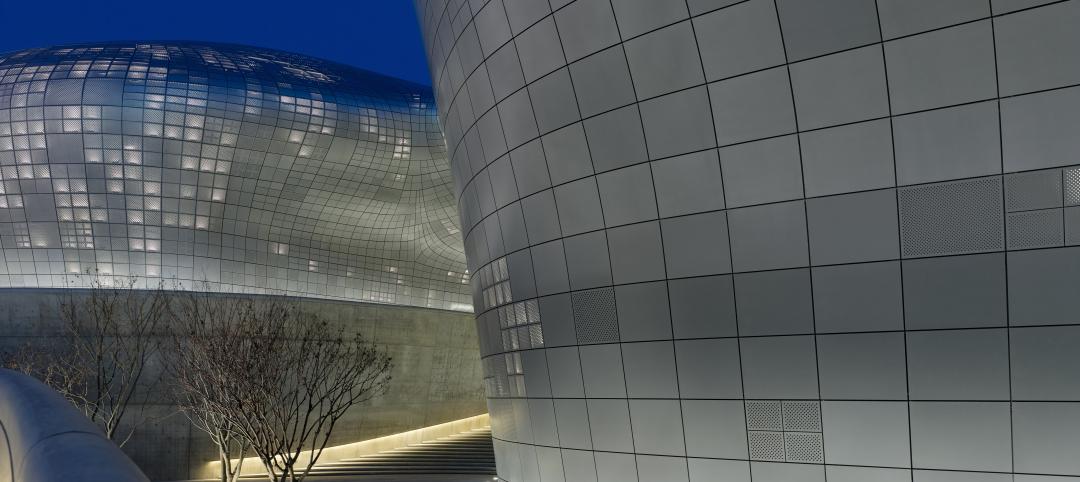Project Name: Plaquemines Parish Detention Center in Davant, La.
Architect: L.R. Kimball
General Contractor: The Lemoine Company
Glazier: Glass, Inc.
Products used: SuperSecure II-XLS with Level III Ballistic/Grade 2 Attack in SAFTIfire Ballistic Framing
Plaquemines Parish Detention Center was one of the major structures devastated by Hurricane Katrina in 2005. Due to extensive damage, inmates were transferred to neighboring facilities and Congress allocated funds through the Federal Emergency Management Agency (FEMA) for the design and construction of a new jail. After years of delays, construction of the new 207,000-square-foot facility that could house up to 871 inmates and employ 125 correctional officers broke ground in 2011, and is on track to be finished this year.
During the design phase, the designers at L. R. Kimball in Ebensburg, PA reached out to SAFTI FIRST for fire and security rated glazing options. They wanted the glazing system to provide clear, wire-free lines of sight for supervisors to observe the inmates while still providing secure separation, physical containment and protection against forced entry and ballistic attack. Since the glazing system was located in various egress paths and control rooms, it would have to be fire rated as well. Lastly, the architects also wanted a tested and listed system from a single-source manufacturer.
Taking all of the fire and security requirements into account, SAFTI FIRST supplied SuperSecure II-XLS with Level III Ballistic/Grade 2 Attack in SAFTIfire Ballistic Framing for the corridors and SuperSecure II-XLS with Level III Ballistic/Grade 2 Attack and one-way reflective glass in SAFTIfire Ballistic Framing for the control rooms. Since these systems were located on the ground level, SAFTI FIRST supplied the SAFTIfire Ballistic Framing already welded to simplify the installation process and reduce labor hours.
SuperSecure II-XLS with Level III Ballistic/Grade 2 Attack and one-way reflective glass in SAFTIfire Ballistic Framing for the control rooms.
When this project went out to bid, alternative fire rated glass suppliers proposed a design where the ballistic glass would come from a different manufacturer and then glazed alongside the fire rated glass in the field. This was rejected by the architect because they wanted a tested and listed system from one manufacturer.
“During the design phase, it was obvious that the designers wanted a wireless, bullet/attack resistant and fire rated glass system. The SuperSecure II-XLS product met all of their performance and aesthetic requirements,” says Tim Nass, VP of National Sales at SAFTI FIRST. “The appeal was a product that had been tested and listed specifically for these types of applications. The designers took comfort in knowing they didn’t have a system ‘cobbled’ together with different components, but rather a system designed to do the job as required.”
Glazing two separate pieces of glass in the field also increases the material cost, as well as installation and maintenance costs as condensation may occur between the two separate pieces of glass. In addition, the alternative framing system proposed by other suppliers had exposed stops and screws, which could potentially be tampered with. The SAFTIfire Ballistic Framing system incorporates aluminum caps that cover all the screws, eliminating the potential of tampering with the frames.
At the end of the day, SAFTI FIRST was able to meet the aesthetic and performance requirements of this project by collaborating with the architect in the design phase and delivering a solution that enhances the design of this modern, secure and specialized facility while ensuring the safety of the guards, staff and inmates.
Click on the following links for more information on SuperSecure II-XLS and SAFTIfire Ballistic Framing.
Related Stories
| Mar 28, 2014
Crazy commuting: British artist wants to construct 300-foot water slide on city street
Bristol-based artist Luke Jerram hopes that the temporary installation, once funded, will encourage the public to think about "how we want to use the city, and what sort of future we want to see.”
| Mar 27, 2014
Develop strategic thinkers throughout your firm
In study after study, strategic thinkers are found to be among the most highly effective leaders. But is there a way to encourage routine strategic thinking throughout an organization?
| Mar 27, 2014
16 kitchen and bath design trends for 2014
Work on multifamily housing projects? Here are the top kitchen and bath design trends, according to a survey of more than 420 kitchen and bath designers.
| Mar 26, 2014
A sales and service showcase
High Plains Equipment, a Case IH dealership in Devils Lake, N.D., constructs a larger facility to better serve its customers.
| Mar 26, 2014
Free transit for everyone! Then again, maybe not
An interesting experiment is taking place in Tallinn, the capital of Estonia, where, for the last year or so, its 430,000 residents have been able to ride the city’s transit lines practically for free. City officials hope to pump up ridership by 20%, cut carbon emissions, and give low-income Tallinnites greater access to job opportunities. But is it working?
| Mar 26, 2014
Callison launches sustainable design tool with 84 proven strategies
Hybrid ventilation, nighttime cooling, and fuel cell technology are among the dozens of sustainable design techniques profiled by Callison on its new website, Matrix.Callison.com.
| Mar 26, 2014
Zaha Hadid's glimmering 'cultural hub of Seoul' opens with fashion, flair [slideshow]
The new space, the Dongdaemun Design Plaza, is a blend of park and cultural spaces meant for the public to enjoy.
| Mar 26, 2014
First look: Lockheed Martin opens Advanced Materials and Thermal Sciences Center in Palo Alto
The facility will host advanced R&D in emerging technology areas like 3D printing, energetics, thermal sciences, and nanotechnology.
| Mar 25, 2014
Sydney breaks ground on its version of the High Line elevated park [slideshow]
The 500-meter-long park will feature bike paths, study pods, and outdoor workspaces.
Sponsored | | Mar 25, 2014
Johns Hopkins chooses SLENDERWALL for a critical medical facility reconstruction
After decades of wear, the hand-laid brick envelope of the Johns Hopkins nine-story Nelson/Harvey inpatient facility began failing. SLENDERWALL met the requirements for renovation.















