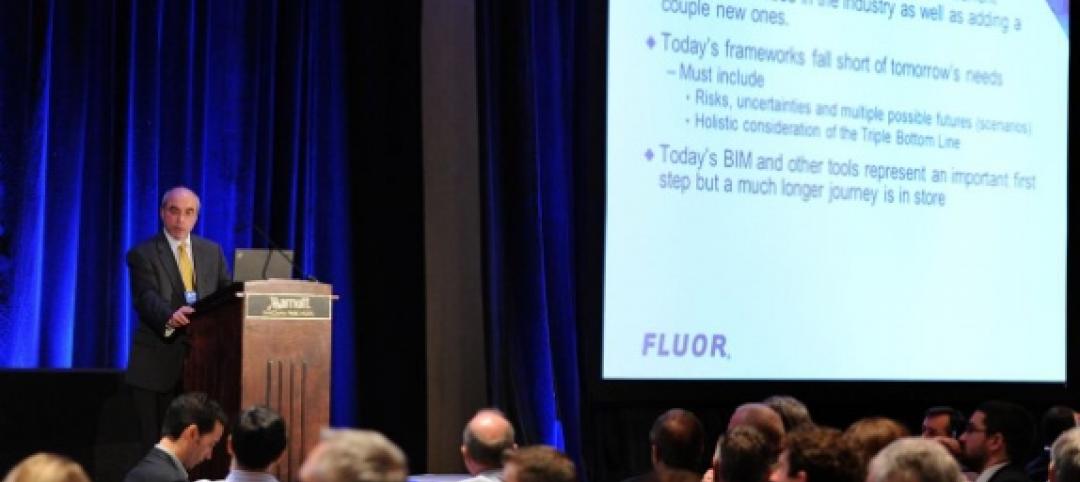Project Name: Plaquemines Parish Detention Center in Davant, La.
Architect: L.R. Kimball
General Contractor: The Lemoine Company
Glazier: Glass, Inc.
Products used: SuperSecure II-XLS with Level III Ballistic/Grade 2 Attack in SAFTIfire Ballistic Framing
Plaquemines Parish Detention Center was one of the major structures devastated by Hurricane Katrina in 2005. Due to extensive damage, inmates were transferred to neighboring facilities and Congress allocated funds through the Federal Emergency Management Agency (FEMA) for the design and construction of a new jail. After years of delays, construction of the new 207,000-square-foot facility that could house up to 871 inmates and employ 125 correctional officers broke ground in 2011, and is on track to be finished this year.
During the design phase, the designers at L. R. Kimball in Ebensburg, PA reached out to SAFTI FIRST for fire and security rated glazing options. They wanted the glazing system to provide clear, wire-free lines of sight for supervisors to observe the inmates while still providing secure separation, physical containment and protection against forced entry and ballistic attack. Since the glazing system was located in various egress paths and control rooms, it would have to be fire rated as well. Lastly, the architects also wanted a tested and listed system from a single-source manufacturer.
Taking all of the fire and security requirements into account, SAFTI FIRST supplied SuperSecure II-XLS with Level III Ballistic/Grade 2 Attack in SAFTIfire Ballistic Framing for the corridors and SuperSecure II-XLS with Level III Ballistic/Grade 2 Attack and one-way reflective glass in SAFTIfire Ballistic Framing for the control rooms. Since these systems were located on the ground level, SAFTI FIRST supplied the SAFTIfire Ballistic Framing already welded to simplify the installation process and reduce labor hours.
SuperSecure II-XLS with Level III Ballistic/Grade 2 Attack and one-way reflective glass in SAFTIfire Ballistic Framing for the control rooms.
When this project went out to bid, alternative fire rated glass suppliers proposed a design where the ballistic glass would come from a different manufacturer and then glazed alongside the fire rated glass in the field. This was rejected by the architect because they wanted a tested and listed system from one manufacturer.
“During the design phase, it was obvious that the designers wanted a wireless, bullet/attack resistant and fire rated glass system. The SuperSecure II-XLS product met all of their performance and aesthetic requirements,” says Tim Nass, VP of National Sales at SAFTI FIRST. “The appeal was a product that had been tested and listed specifically for these types of applications. The designers took comfort in knowing they didn’t have a system ‘cobbled’ together with different components, but rather a system designed to do the job as required.”
Glazing two separate pieces of glass in the field also increases the material cost, as well as installation and maintenance costs as condensation may occur between the two separate pieces of glass. In addition, the alternative framing system proposed by other suppliers had exposed stops and screws, which could potentially be tampered with. The SAFTIfire Ballistic Framing system incorporates aluminum caps that cover all the screws, eliminating the potential of tampering with the frames.
At the end of the day, SAFTI FIRST was able to meet the aesthetic and performance requirements of this project by collaborating with the architect in the design phase and delivering a solution that enhances the design of this modern, secure and specialized facility while ensuring the safety of the guards, staff and inmates.
Click on the following links for more information on SuperSecure II-XLS and SAFTIfire Ballistic Framing.
Related Stories
| Mar 20, 2014
13 dazzling wood building designs [slideshow]
From bold structural glulam designs to striking textured wall and ceiling schemes, these award-winning building projects showcase the design possibilities using wood.
| Mar 20, 2014
Fluor defines the future 7D deliverable without losing sight of real results today
A fascinating client story by Fluor SVP Robert Prieto reminds us that sometimes it’s the simplest details that can bring about real results today—and we shouldn’t overlook them, even as we push to change the future state of project facilitation.
| Mar 19, 2014
Architecture Billings Index shows slight improvement
The American Institute of Architects (AIA) reported that the February ABI score was 50.7, up slightly from a mark of 50.4 in January.
| Mar 19, 2014
Gehry, Zaha, Foster, Meier: Vote for your top 'starchitect' in this March Madness design legends tourney
Fast Company's Bracket Madness tournament pits 32 designers against each other to see who truly is the world's greatest living designer.
| Mar 19, 2014
Is it time to start selecting your own clients?
Will 2014 be the year that design firms start selecting the clients they want rather than getting in line with competitors to respond to RFPs? That’s the question posed by a recent thought-provoking article.
| Mar 19, 2014
How to develop a healthcare capital project using a 'true north charter'
Because healthcare projects take years to implement, developing a true north charter is essential for keeping the entire team on track and moving in the right direction.
| Mar 18, 2014
6 keys to better healthcare design
Healthcare facility planning and design experts cite six factors that Building Teams need to keep in mind on their next healthcare project.
| Mar 18, 2014
How your AEC firm can win more healthcare projects
Cutthroat competition and the vagaries of the Affordable Healthcare Act are making capital planning a more daunting task than ever. Our experts provide inside advice on how AEC firms can secure more work from hospital systems.
| Mar 18, 2014
Charles Dalluge joins DLR Group as president, COO
CEO Griff Davenport announces addition of Dalluge to executive leadership team
| Mar 17, 2014
Rem Koolhaas explains China's plans for its 'ghost cities'
China's goal, according to Koolhaas, is to de-incentivize migration into already overcrowded cities.















