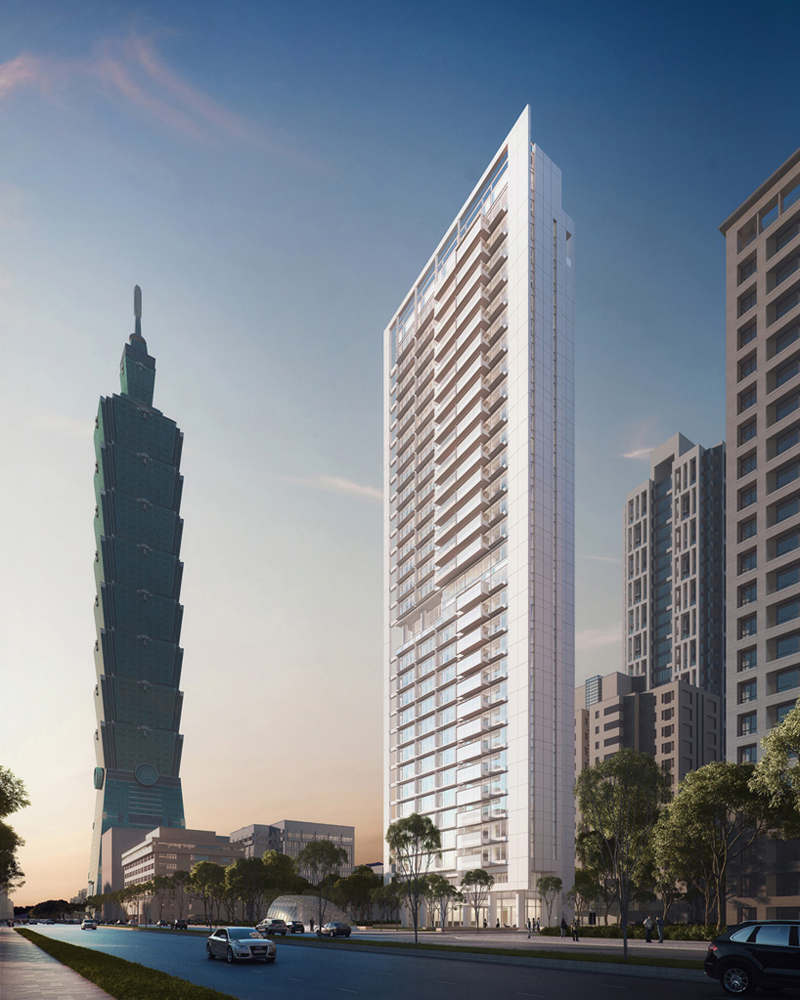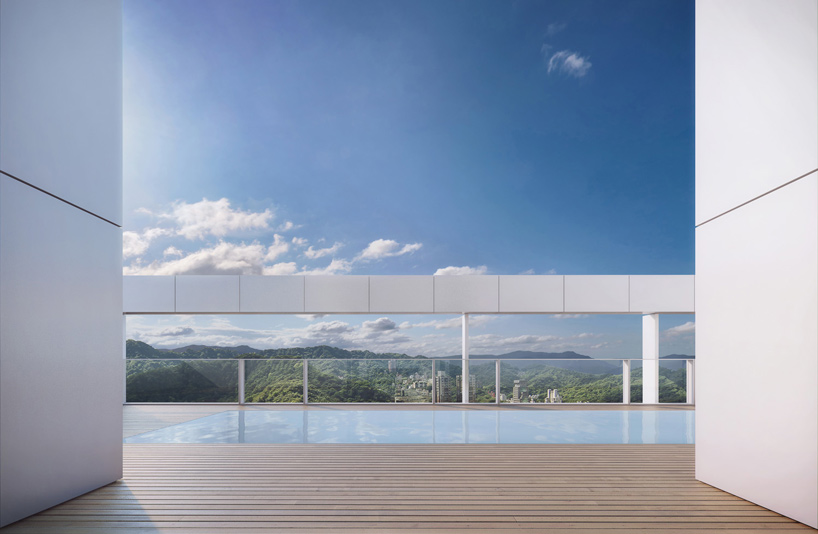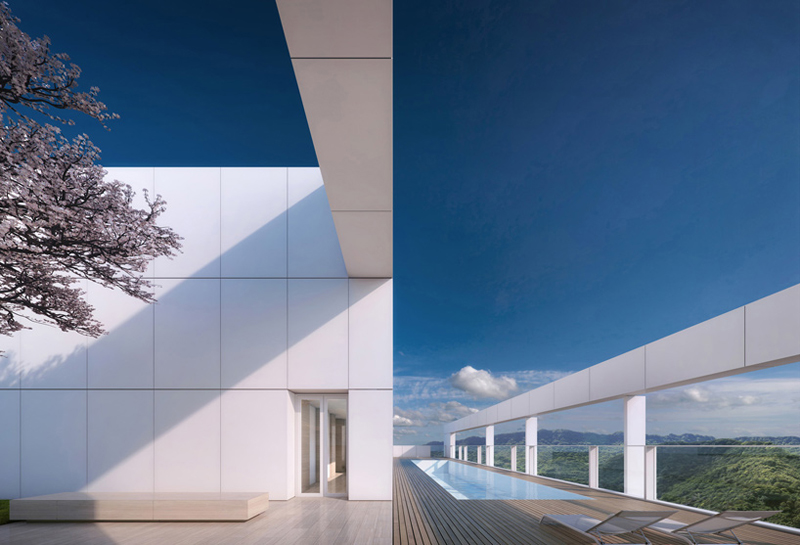Juxtaposed against the super-tall pagoda-like Taipei 101 tower, Richard Meier & Partners designed a sleek and slim residential high-rise commissioned by Continental Development Corporation, designboom reports.
Officially titled the CDC 55 Timeless Xin-Yi tower, the building will rise to a total height of 417 feet, standing atop a public field and plaza, dubbed to be a new precedent in Taiwan where a private building dedicates its entire landscape to the public.
With configurations that range from two apartments per floor to one large apartment unit per story, the development is targeted at high-end buyers. Luxury amenities include an outdoor swimming pool and roof deck offering views of the city’s landmark Taipei 101 and the rest of the skyline.
According to designboom, the building’s horizontal and vertical organization is “based on a strong geometric clarity.”
“The relationship between these two main elements is emphasized through a subtle shift in both plan and elevation, creating a dynamism and variation in scale that responds to the immediate urban environment,” the architects explain. “The solid north volume contains the core of the residential units that flows toward the transparent south volume, which is a natural-light-filled space where living, social, and the more public programs are located. A carefully crafted geometric organization allows viewing corridors towards the mountains in the far distance.”
Construction is under way, and is scheduled to be completed in 2017.



Related Stories
Multifamily Housing | Dec 23, 2015
Student housing developer broadens its reach into multifamily
Aspen Heights Partners evaluates seven metros for its initial projects.
Multifamily Housing | Dec 17, 2015
Developers respond to demand from tenants for ‘smart’ design
A number of green prerogatives are having a beneficial impact on multifamily design and construction.
Multifamily Housing | Dec 14, 2015
Study finds increase in cost-burdened renters
Harvard’s Joint Center for Housing Studies released its biennial rental housing report, and it found that 21.3 million renters spend 30% or more of income towards rent.
Multifamily Housing | Dec 10, 2015
Developer of Jean Nouvel-designed New York City condo complex sued
One resident says living in the curvy, glass 100 Eleventh Avenue building is like being in a wind tunnel.
Multifamily Housing | Dec 7, 2015
Are long-term apartment rentals Airbnb’s next target?
Some developers are thinking about that possibility, says one West Coast real estate consultant.
Smart Buildings | Dec 7, 2015
AIA Baltimore holds rowhouse redesign competition
Teams competed to provide the best social and environmental design solutions for the city’s existing rowhouse stock.
Multifamily Housing | Nov 19, 2015
Herzog & de Meuron designs curving NYC luxury apartments
The 160 Leroy building will have 49 luxury homes, along with a white concrete façade covered with large windows.
High-rise Construction | Nov 17, 2015
CTBUH awards '2015 Best Tall Building Worldwide' to Bosco Verticale
Designed by Italian architect Stefano Boeri, the building design was applauded for its “extraordinary implementation of vegetation at such scale and height."
Multifamily Housing | Nov 17, 2015
A new luxury high rise reflects a resurgent condo market in Miami Beach
GLASS is one of several residential buildings in the works in that city’s hot South of Fifth neighborhood.
Multifamily Housing | Nov 5, 2015
Architects propose residential tower in Singapore with gardens on every floor
Imagine a high-rise with lush greenery on every floor—that’s the design Ingehoven Architects and A61 propose for Marina One, a series of residential towers in Singapore.

















