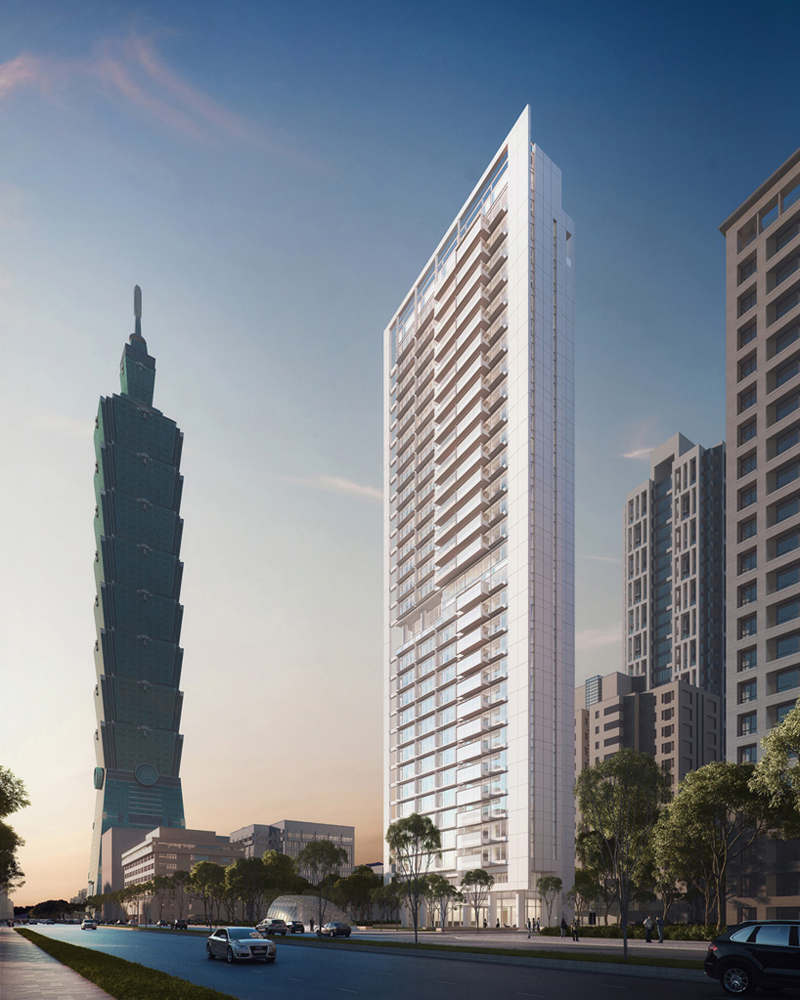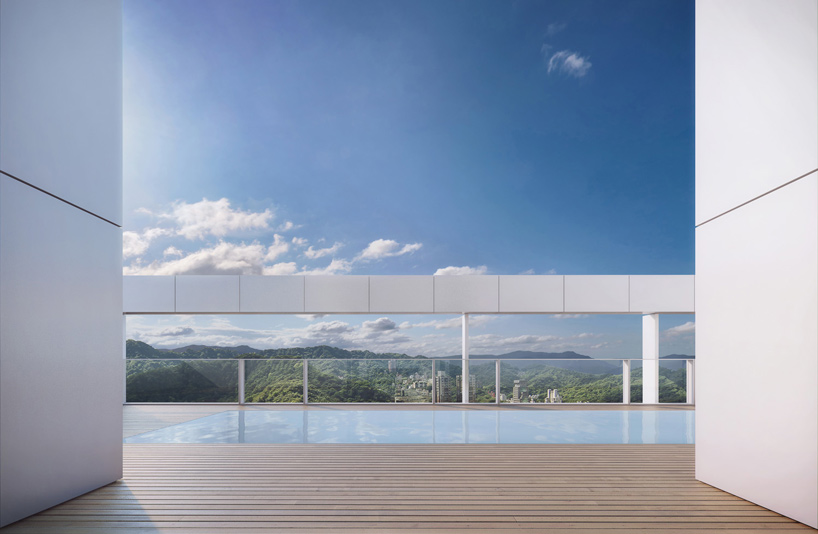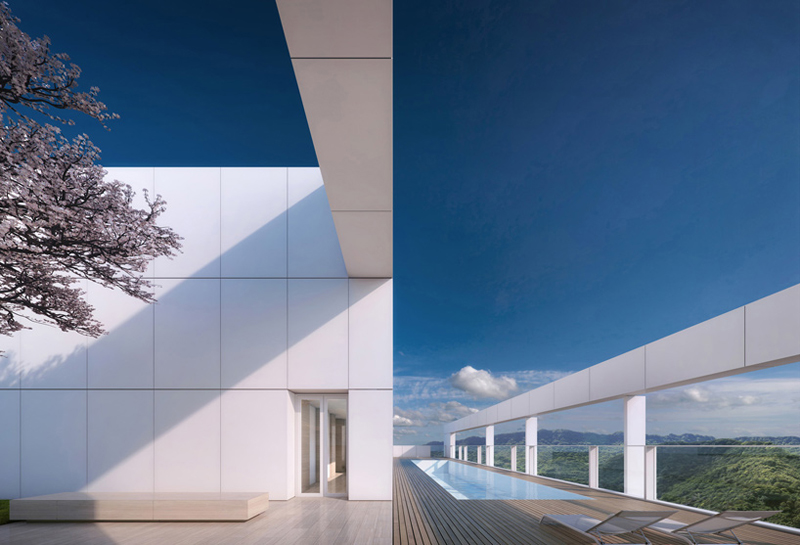Juxtaposed against the super-tall pagoda-like Taipei 101 tower, Richard Meier & Partners designed a sleek and slim residential high-rise commissioned by Continental Development Corporation, designboom reports.
Officially titled the CDC 55 Timeless Xin-Yi tower, the building will rise to a total height of 417 feet, standing atop a public field and plaza, dubbed to be a new precedent in Taiwan where a private building dedicates its entire landscape to the public.
With configurations that range from two apartments per floor to one large apartment unit per story, the development is targeted at high-end buyers. Luxury amenities include an outdoor swimming pool and roof deck offering views of the city’s landmark Taipei 101 and the rest of the skyline.
According to designboom, the building’s horizontal and vertical organization is “based on a strong geometric clarity.”
“The relationship between these two main elements is emphasized through a subtle shift in both plan and elevation, creating a dynamism and variation in scale that responds to the immediate urban environment,” the architects explain. “The solid north volume contains the core of the residential units that flows toward the transparent south volume, which is a natural-light-filled space where living, social, and the more public programs are located. A carefully crafted geometric organization allows viewing corridors towards the mountains in the far distance.”
Construction is under way, and is scheduled to be completed in 2017.



Related Stories
MFPRO+ News | Jul 15, 2024
More permits for ADUs than single-family homes issued in San Diego
Popularity of granny flats growing in California
Vertical Transportation | Jul 12, 2024
Elevator regulations responsible for some of ballooning multifamily costs
Codes and regulations for elevators in the United States are a key factor in inflating costs of multifamily development, argues a guest columnist in the New York Times.
MFPRO+ New Projects | Jul 2, 2024
Miami residential condo tower provides a deeded office unit for every buyer
A new Miami residential condo office tower sweetens the deal for buyers by providing an individual, deeded and furnished office with each condo unit purchased. One Twenty Brickell Residences, a 34-story, 240-unit tower, also offers more than 60,000 sf of exclusive residential amenities.
Student Housing | Jul 1, 2024
Two-tower luxury senior living community features wellness and biophilic elements
A new, two-building, 27-story senior living community in Tysons, Va., emphasizes wellness and biophilic design elements. The Mather, a luxury community for adults aged 62 and older, is situated on a small site surrounded by high-rises.
MFPRO+ New Projects | Jun 27, 2024
Chicago’s long-vacant Spire site will be home to a two-tower residential development
In downtown Chicago, the site of the planned Chicago Spire, at the confluence of Lake Michigan and the Chicago River, has sat vacant since construction ceased in the wake of the Great Recession. In the next few years, the site will be home to a new two-tower residential development, 400 Lake Shore.
MFPRO+ News | Jun 25, 2024
New York mayor releases multi-year plan to address affordable housing crisis
The plan seeks to create and preserve affordable housing. It will incentivize the inclusion of permanently affordable and rent stabilized housing in new, multi-family construction projects.
Student Housing | Jun 25, 2024
P3 student housing project with 176 units slated for Purdue University Fort Wayne
A public/private partnership will fund a four-story, 213,000 sf apartment complex on Purdue University Fort Wayne’s (PFW’s) North Campus in Fort Wayne, Indiana. The P3 entity was formed exclusively for this property.
Apartments | Jun 25, 2024
10 hardest places to find an apartment in 2024
The challenge of finding an available rental continues to increase for Americans nation-wide. On average, there are eight prospective tenants vying for the same vacant apartment.
MFPRO+ News | Jun 24, 2024
‘Yes in God’s Backyard’ movement could create more affordable housing
The so-called “Yes in God’s Backyard” (YIGBY) movement, where houses of worship convert their properties to housing, could help alleviate the serious housing crisis affecting many communities around the country.
Student Housing | Jun 20, 2024
How student housing developments are evolving to meet new expectations
The days of uninspired dorm rooms with little more than a bed and a communal bathroom down the hall are long gone. Students increasingly seek inclusive design, communities to enhance learning and living, and a focus on wellness that encompasses everything from meditation spaces to mental health resources.

















