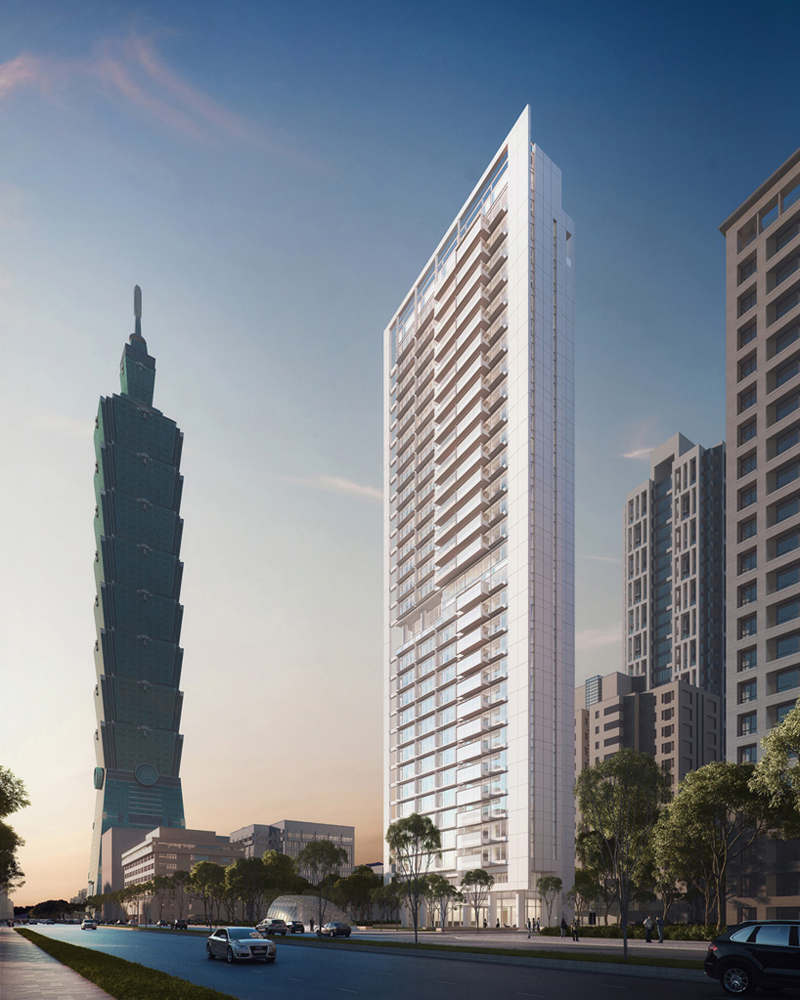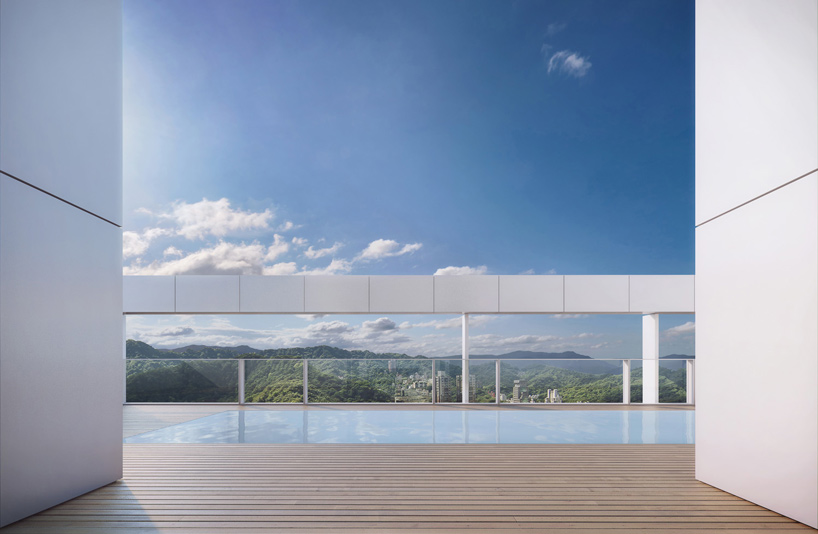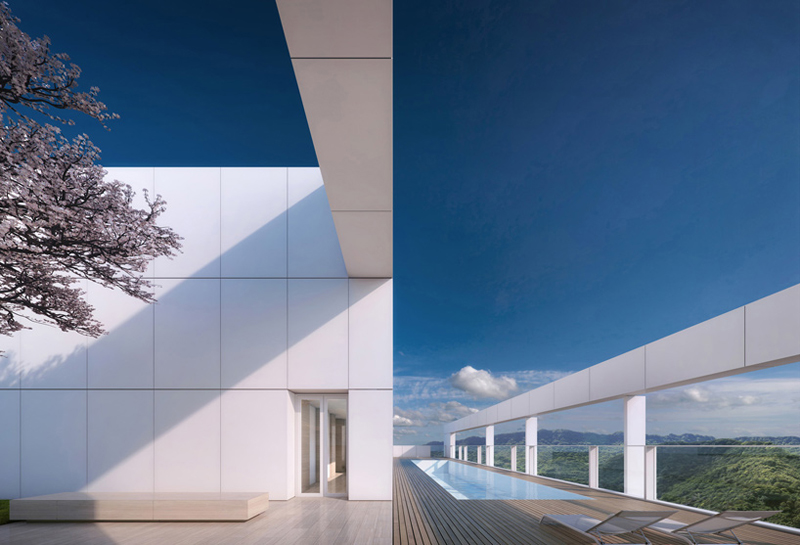Juxtaposed against the super-tall pagoda-like Taipei 101 tower, Richard Meier & Partners designed a sleek and slim residential high-rise commissioned by Continental Development Corporation, designboom reports.
Officially titled the CDC 55 Timeless Xin-Yi tower, the building will rise to a total height of 417 feet, standing atop a public field and plaza, dubbed to be a new precedent in Taiwan where a private building dedicates its entire landscape to the public.
With configurations that range from two apartments per floor to one large apartment unit per story, the development is targeted at high-end buyers. Luxury amenities include an outdoor swimming pool and roof deck offering views of the city’s landmark Taipei 101 and the rest of the skyline.
According to designboom, the building’s horizontal and vertical organization is “based on a strong geometric clarity.”
“The relationship between these two main elements is emphasized through a subtle shift in both plan and elevation, creating a dynamism and variation in scale that responds to the immediate urban environment,” the architects explain. “The solid north volume contains the core of the residential units that flows toward the transparent south volume, which is a natural-light-filled space where living, social, and the more public programs are located. A carefully crafted geometric organization allows viewing corridors towards the mountains in the far distance.”
Construction is under way, and is scheduled to be completed in 2017.



Related Stories
Multifamily Housing | May 19, 2016
Architect Jean Nouvel designs flood-resilient Monad Terrace in Miami Beach
A man-made lagoon with lush vegetation at the base of the complex is expected to adapt to climate change and rising sea levels.
Green | May 16, 2016
Development team picked for largest Passive House project in North America
The 24-story curved building would be 70% more efficient than comparable housing in New York City.
Multifamily Housing | May 12, 2016
Micro apartment complex planned for artsy Austin district
Indie Apartments will consist of 139 one- and two-bedroom units at 350- and 520-sf each.
Mixed-Use | May 1, 2016
A man-made lagoon with a Bellagio-like fountain will be the highlight of a mixed-use project outside Dallas
Construction will soon begin on housing, retail, and office spaces.
Senior Living Design | Apr 14, 2016
Creating a home for eldercare using the ‘Green House’ design concept
VOA Associates’ Douglas King offers design considerations in implementing the Green House concept in eldercare for continuing care retirement communities.
Multifamily Housing | Apr 7, 2016
Multifamily and Specialized Housing projects honored in 2016 AIA Housing Awards
A San Francisco low-income mixed-use complex, a Los Angeles homeless veterans housing facility, and a series of student residential buildings at UMass were among the winners.
Multifamily Housing | Mar 10, 2016
Access and energy control app clicks with student housing developers and managers
Ease of installation is one of StratIS’s selling features.
Multifamily Housing | Mar 7, 2016
Multifamily developers face steep costs for violating Fair Housing Act
Designers without previous multifamily experience could overlook key provisions.
High-rise Construction | Mar 3, 2016
HOK’s Hertsmere House will be Western Europe’s tallest residential tower
Recently approved for development, the 67-story building will have more than 900 units.
University Buildings | Feb 29, 2016
4 factors driving the student housing market
In the hyper-competitive higher education sector, colleges and universities view residence halls as extensions of their academic brands, both on and off campus.
















