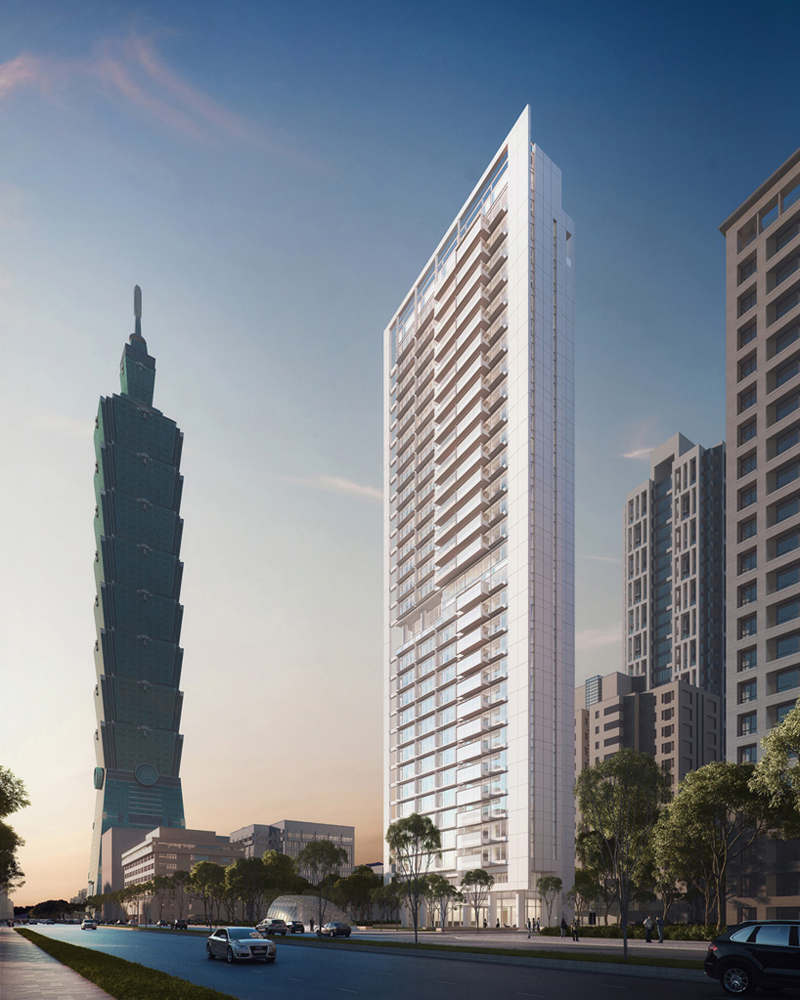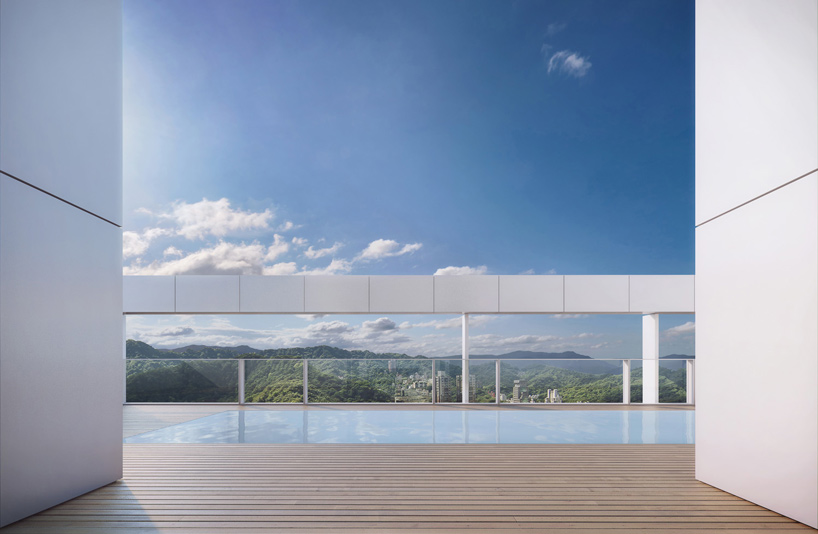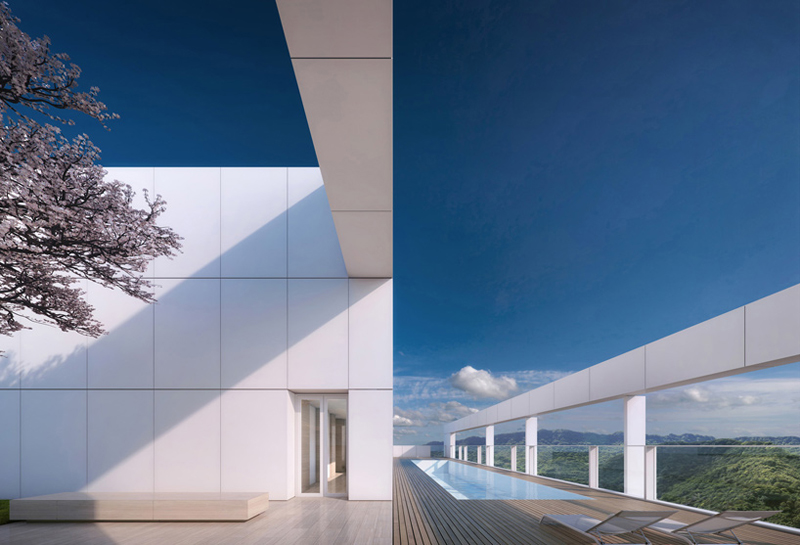Juxtaposed against the super-tall pagoda-like Taipei 101 tower, Richard Meier & Partners designed a sleek and slim residential high-rise commissioned by Continental Development Corporation, designboom reports.
Officially titled the CDC 55 Timeless Xin-Yi tower, the building will rise to a total height of 417 feet, standing atop a public field and plaza, dubbed to be a new precedent in Taiwan where a private building dedicates its entire landscape to the public.
With configurations that range from two apartments per floor to one large apartment unit per story, the development is targeted at high-end buyers. Luxury amenities include an outdoor swimming pool and roof deck offering views of the city’s landmark Taipei 101 and the rest of the skyline.
According to designboom, the building’s horizontal and vertical organization is “based on a strong geometric clarity.”
“The relationship between these two main elements is emphasized through a subtle shift in both plan and elevation, creating a dynamism and variation in scale that responds to the immediate urban environment,” the architects explain. “The solid north volume contains the core of the residential units that flows toward the transparent south volume, which is a natural-light-filled space where living, social, and the more public programs are located. A carefully crafted geometric organization allows viewing corridors towards the mountains in the far distance.”
Construction is under way, and is scheduled to be completed in 2017.



Related Stories
University Buildings | Aug 25, 2017
‘Chapel of food’ becomes one of Clemson’s go-to spaces on campus
The new dining hall is part of the school’s ongoing efforts to maintain its standing among the country’s top 20 public universities.
Multifamily Housing | Aug 24, 2017
Storage units, lounges most popular indoor and outdoor amenities in multifamily developments
Tenants and condo owners crave extra space for their stuff. Most developers are happy to oblige.
Mixed-Use | Aug 15, 2017
A golf course community converts into an agrihood with 1,150 homes and a working olive grove
The community will cover 300 acres in Palm Springs, Calif.
Multifamily Housing | Aug 14, 2017
Co-living: The next real estate disruptor or niche market?
From a practicality standpoint, co-living makes complete sense for young, single, and highly mobile working professionals.
Multifamily Housing | Aug 9, 2017
Related Companies unveils plans for One Hudson Yards luxury rental residences
The 33-story tower will be positioned on the High Line with views of the Hudson River and downtown Manhattan.
Multifamily Housing | Aug 9, 2017
Multifamily developers, designers cater to occupants’ need for mobility
Bike storage facilities and “bicycle kitchens” are among the most popular mobility amenities in multifamily developments, according to a new survey by Multifamily Design + Construction magazine.
Mixed-Use | Aug 9, 2017
Mixed-use development will act as a gateway to Orange County’s ‘Little Saigon’
The development will include apartments, ground-floor retail, and a five-story hotel.
Mixed-Use | Aug 8, 2017
Dorte Mandrup’s 74,000-sm masterplan will be highlighted by an IKEA and BIG’s ‘Cacti’
The mixed-use development links a new IKEA store, a hotel, and housing with green space.
High-rise Construction | Aug 1, 2017
Construction on the world’s skinniest tower halts due to ballooning costs
The planned 82-story tower has stalled after completing just 20 stories.
Multifamily Housing | Jul 31, 2017
Chicago’s Ukrainian Village neighborhood adds new co-living space
The new building offers 12 bedrooms across four floors of living space.

















