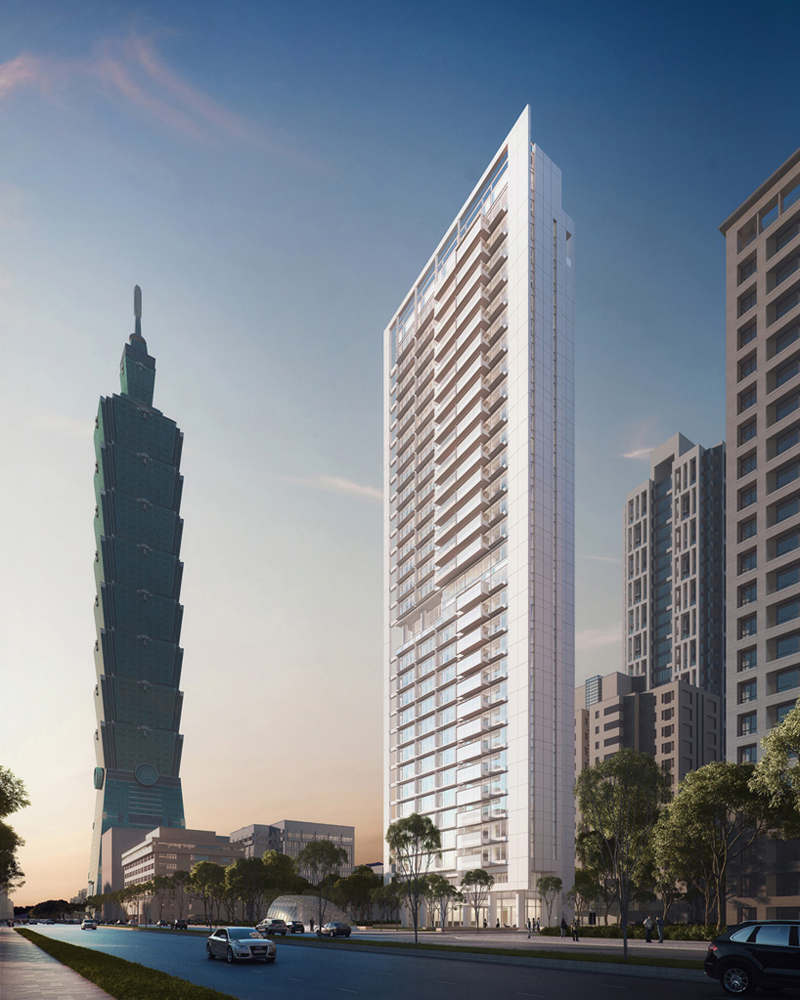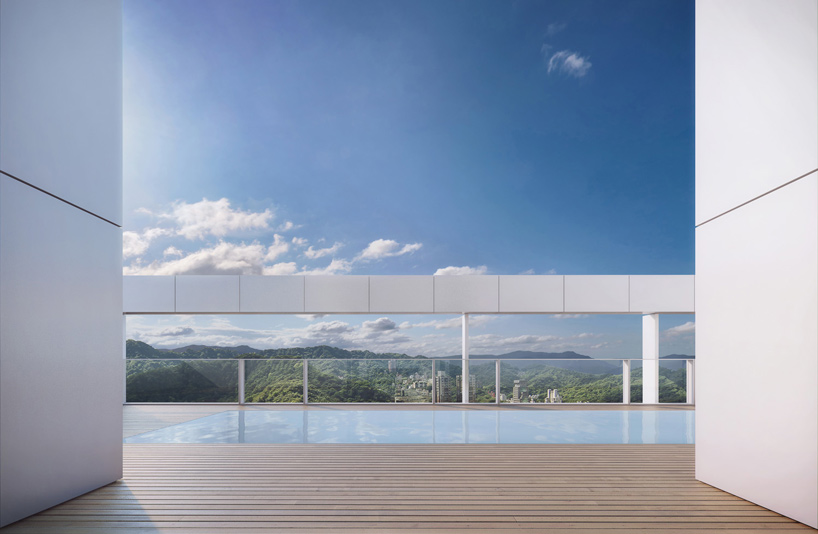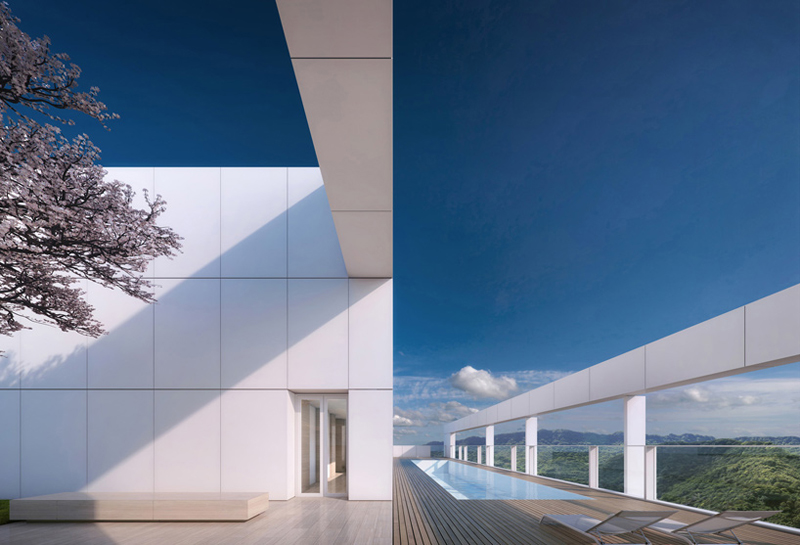Juxtaposed against the super-tall pagoda-like Taipei 101 tower, Richard Meier & Partners designed a sleek and slim residential high-rise commissioned by Continental Development Corporation, designboom reports.
Officially titled the CDC 55 Timeless Xin-Yi tower, the building will rise to a total height of 417 feet, standing atop a public field and plaza, dubbed to be a new precedent in Taiwan where a private building dedicates its entire landscape to the public.
With configurations that range from two apartments per floor to one large apartment unit per story, the development is targeted at high-end buyers. Luxury amenities include an outdoor swimming pool and roof deck offering views of the city’s landmark Taipei 101 and the rest of the skyline.
According to designboom, the building’s horizontal and vertical organization is “based on a strong geometric clarity.”
“The relationship between these two main elements is emphasized through a subtle shift in both plan and elevation, creating a dynamism and variation in scale that responds to the immediate urban environment,” the architects explain. “The solid north volume contains the core of the residential units that flows toward the transparent south volume, which is a natural-light-filled space where living, social, and the more public programs are located. A carefully crafted geometric organization allows viewing corridors towards the mountains in the far distance.”
Construction is under way, and is scheduled to be completed in 2017.



Related Stories
Multifamily Housing | Dec 4, 2019
9 tips on creating places of respite and reflection
We talked to six veteran landscape architects about how to incorporate gardens and quiet spaces into multifamily communities.
| Nov 20, 2019
ClosetMaid to celebrate 55 years in business at the 2020 NAHB International Builders Show
Company to celebrate 55 years in storage and organization with a visit by celebrity guest Anthony Carrino.
Multifamily Housing | Nov 20, 2019
Over 400 micro units spread across two communities under development in Austin
Transwestern is developing the projects.
Multifamily Housing | Nov 14, 2019
U.S. multifamily market stays strong into 4th quarter 2019
October performance sets a record amid rising political pressure to cap rent growth, reports Yardi Matrix.
Multifamily Housing | Nov 8, 2019
The Peloton Wars, Part III - More alternatives for apartment building owners
ProForm Studio Bike Pro review.
Multifamily Housing | Nov 7, 2019
Multifamily construction market remains strong heading into 2020
Fewer than one in 10 AEC firms doing multifamily work reported a decrease in proposal activity in Q3 2019, according to a PSMJ report.
| Nov 6, 2019
Solomon Cordwell Buenz opens Seattle office, headed by Nolan Sit
National design firm brings residential high-rise expertise to the Pacific Northwest
| Nov 6, 2019
Passive House senior high-rise uses structural thermal breaks to insulate steel penetrations
Built to International Passive House standards, the Corona Senior Residence in Queens, N.Y., prevents thermal bridging between interior and exterior steel structures by insulating canopies and rooftop supports where they penetrate the building envelope.
















