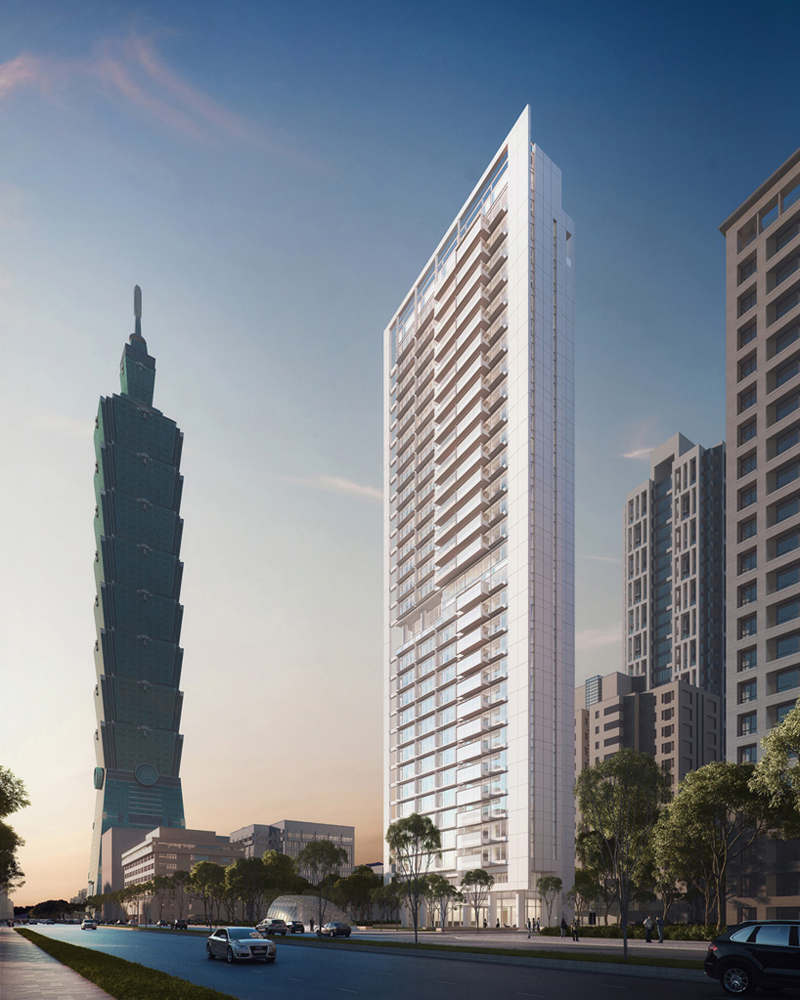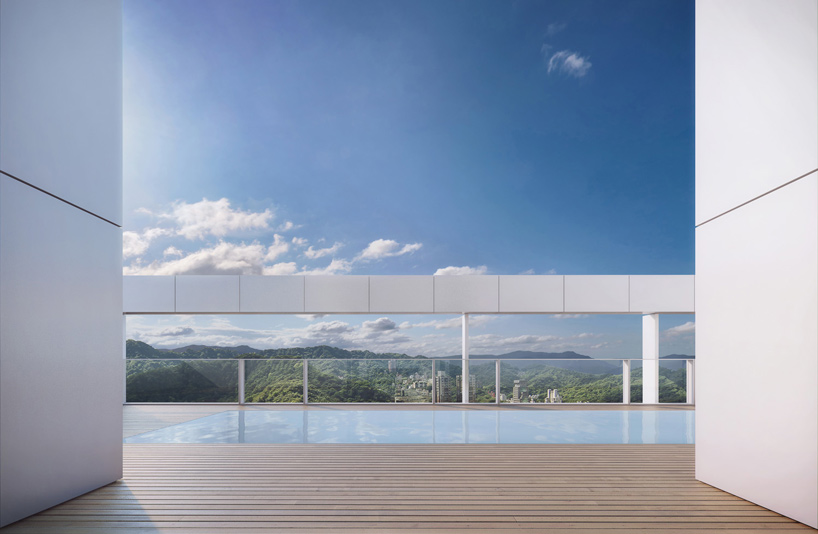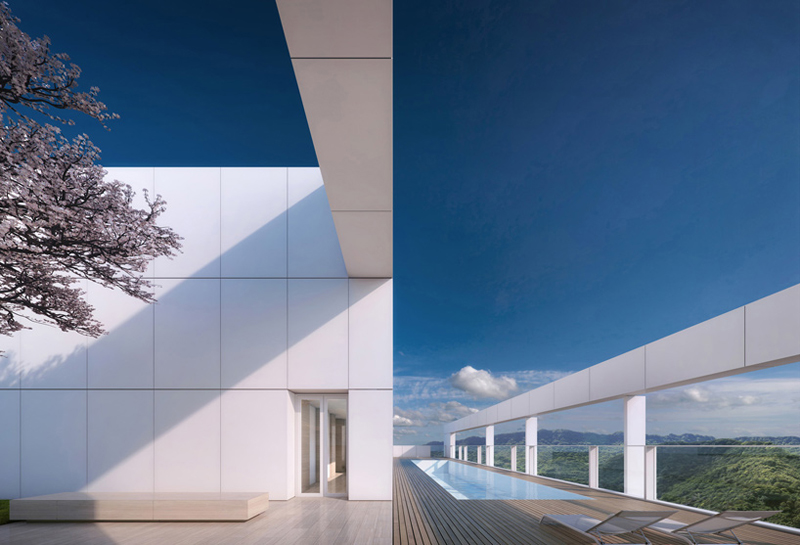Juxtaposed against the super-tall pagoda-like Taipei 101 tower, Richard Meier & Partners designed a sleek and slim residential high-rise commissioned by Continental Development Corporation, designboom reports.
Officially titled the CDC 55 Timeless Xin-Yi tower, the building will rise to a total height of 417 feet, standing atop a public field and plaza, dubbed to be a new precedent in Taiwan where a private building dedicates its entire landscape to the public.
With configurations that range from two apartments per floor to one large apartment unit per story, the development is targeted at high-end buyers. Luxury amenities include an outdoor swimming pool and roof deck offering views of the city’s landmark Taipei 101 and the rest of the skyline.
According to designboom, the building’s horizontal and vertical organization is “based on a strong geometric clarity.”
“The relationship between these two main elements is emphasized through a subtle shift in both plan and elevation, creating a dynamism and variation in scale that responds to the immediate urban environment,” the architects explain. “The solid north volume contains the core of the residential units that flows toward the transparent south volume, which is a natural-light-filled space where living, social, and the more public programs are located. A carefully crafted geometric organization allows viewing corridors towards the mountains in the far distance.”
Construction is under way, and is scheduled to be completed in 2017.



Related Stories
Multifamily Housing | Nov 11, 2020
San Jose affordable housing project will feature a mass timber frame
SERA Architects and Lendlease will design and build the project.
Multifamily Housing | Oct 30, 2020
The Weekly show: Multifamily security tips, the state of construction industry research, and AGC's market update
BD+C editors speak with experts from AGC, Charles Pankow Foundation, and Silva Consultants on the October 29 episode of "The Weekly." The episode is available for viewing on demand.
Multifamily Housing | Oct 29, 2020
Uncertainty shades a once-soaring multifamily construction market
Demand varies by region, and by perceptions about the economy, COVID-19, and the election.
Multifamily Housing | Oct 22, 2020
The Weekly show: Universal design in multifamily housing, reimagining urban spaces, back to campus trends
BD+C editors speak with experts from KTGY Architecture + Planning, LS3P, and Omgivning on the October 22 episode of "The Weekly." The episode is available for viewing on demand.
Multifamily Housing | Oct 20, 2020
New multifamily complex completes in Austin
Charlan Brock Associates and Britt Design Group designed the project.
Multifamily Housing | Oct 15, 2020
Miami’s yacht-inspired UNA Residences begins construction
AS+GG designed the tower.
Multifamily Housing | Oct 15, 2020
L.A., all the way
KFA Architecture has hitched its wagon to Los Angeles’s star for more than 40 years.
Multifamily Housing | Oct 2, 2020
Everyone's getting a fire pit!
Skeleton fire pit in Chicago, October 2020
Coronavirus | Oct 2, 2020
With revenues drying up, colleges reexamine their student housing projects
Shifts to online learning raise questions about the value of campus residence life.
Multifamily Housing | Oct 1, 2020
Glass railings installed at 300-unit rental complex in Columbus, Ohio
Vision Communities chose Viewrail railings for the main entrance of The Ave, a 300-unit rental enterprise in Columbus, Ohio.
















