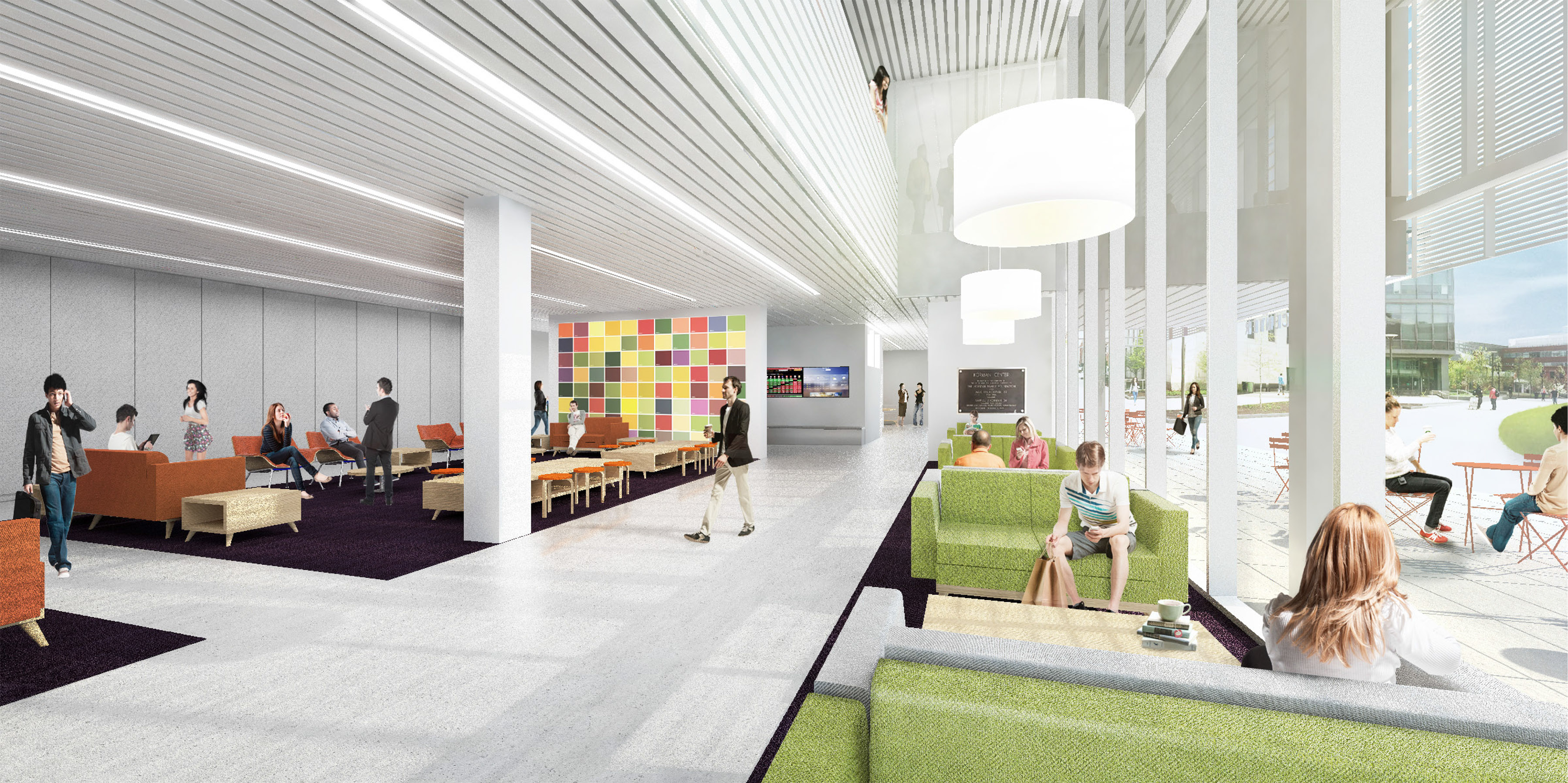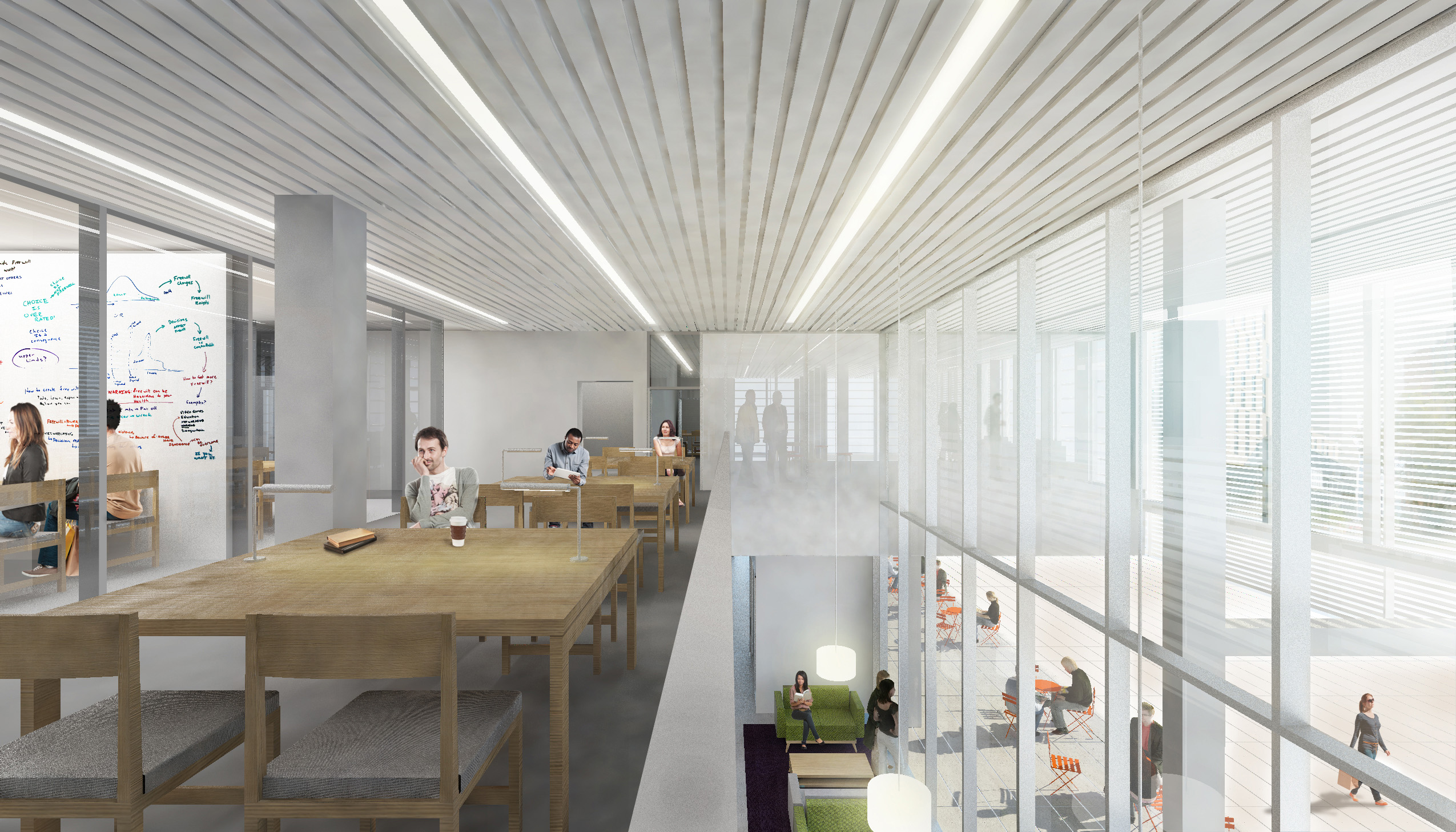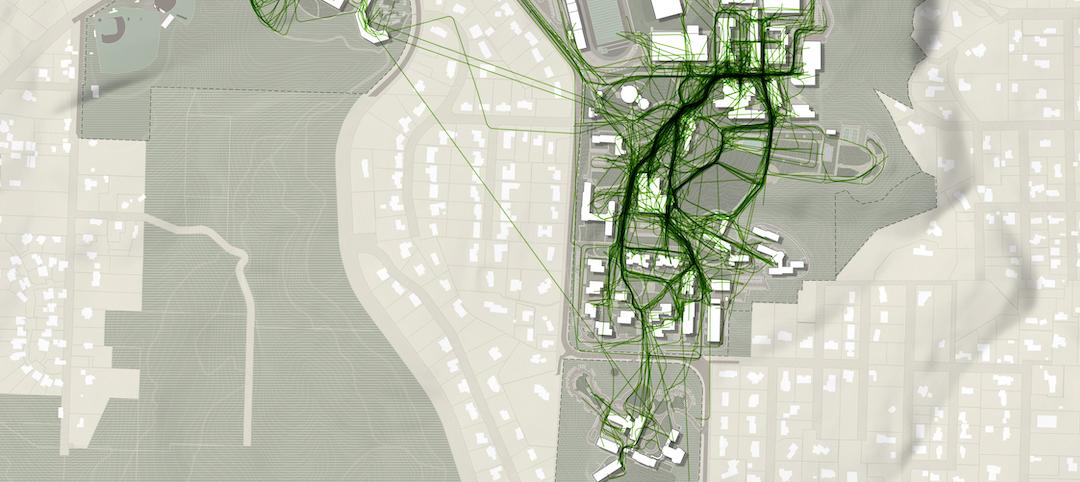Large cantilevered terra cotta screens will create a “front porch” for the expansion to Drexel University’s Korman Center.
Construction will soon begin on Gluckman Tang Architects’ new project, a renovation to the Philadelphia academic building that opened in 1958.
The school and architects (including landscape design Andropogon Associates) wanted to improve the campus atmosphere by creating a sort of outdoor living room. Large screens will hang 15 feet off the face of the building, under which students can sit, socialize, and work. The screen also shields the building’s two-story glazed wall from solar heat gain.
The first floor of the building features a double-height lobby and lounges. Study spaces on the second floor overlook the outdoor spaces. Plans call for 9,000 sf of common space inside the building.
“This project presents an opportunity to engage and enhance the heart of the Drexel campus,” said Dana Tang, partner at Gluckman Tang Architects. “Our design aspires to give new life to the public face of the Korman Center by projecting openness and transparency and creating dynamic, day-lit interior spaces that connect with an active front porch on the Korman Quad.”
The open green area around the building, named the Korman Quadrangle, will be spruced up with new walkways and canopy trees, which provide more shade so students can comfortably relax in the quad.
Construction is expected to be completed in fall 2017. The project costs $16 million, split between the university and a gift from the Hyman Korman Family Foundation.
(Click renderings to enlarge.)
Related Stories
University Buildings | Jan 19, 2022
Eastern Michigan University launches major student housing project
The institution is working with Gilbane Development Company to build or renovate more than 2,700 on-campus beds.
University Buildings | Jan 11, 2022
Designing for health sciences education: supporting student well-being
While student and faculty health and well-being should be a top priority in all spaces within educational facilities, this article will highlight some key considerations.
University Buildings | Jan 6, 2022
New Facility completes at Drexel University College of Medicine at Tower Health
SLAM designed the project.
University Buildings | Jan 4, 2022
Henning Larsen to design new university building in the Alps
The project will be Henning Larsen’s first in Austria.
University Buildings | Dec 8, 2021
The University of Michigan’s Ford Robotics Building completes
HED designed the project.
University Buildings | Nov 23, 2021
The University of North Carolina at Charlotte’s new residence hall begins construction
KWK Architects designed the project.
University Buildings | Nov 18, 2021
Pratt Institute Residence Hall completes, opens
Hanrahan Meyers Architects, in collaboration with Cannon Design, designed the project.
Designers / Specifiers / Landscape Architects | Nov 16, 2021
‘Desire paths’ and college campus design
If a campus is not as efficient as it could be, end users will use their feet to let designers know about it.
University Buildings | Nov 15, 2021
Red River College Polytechnic’s new Manitou a bi Bit daziigae opens
Diamond Schmitt and Number TEN Architectural Group designed the project.
Cladding and Facade Systems | Oct 26, 2021
14 projects recognized by DOE for high-performance building envelope design
The inaugural class of DOE’s Better Buildings Building Envelope Campaign includes a medical office building that uses hybrid vacuum-insulated glass and a net-zero concrete-and-timber community center.



















