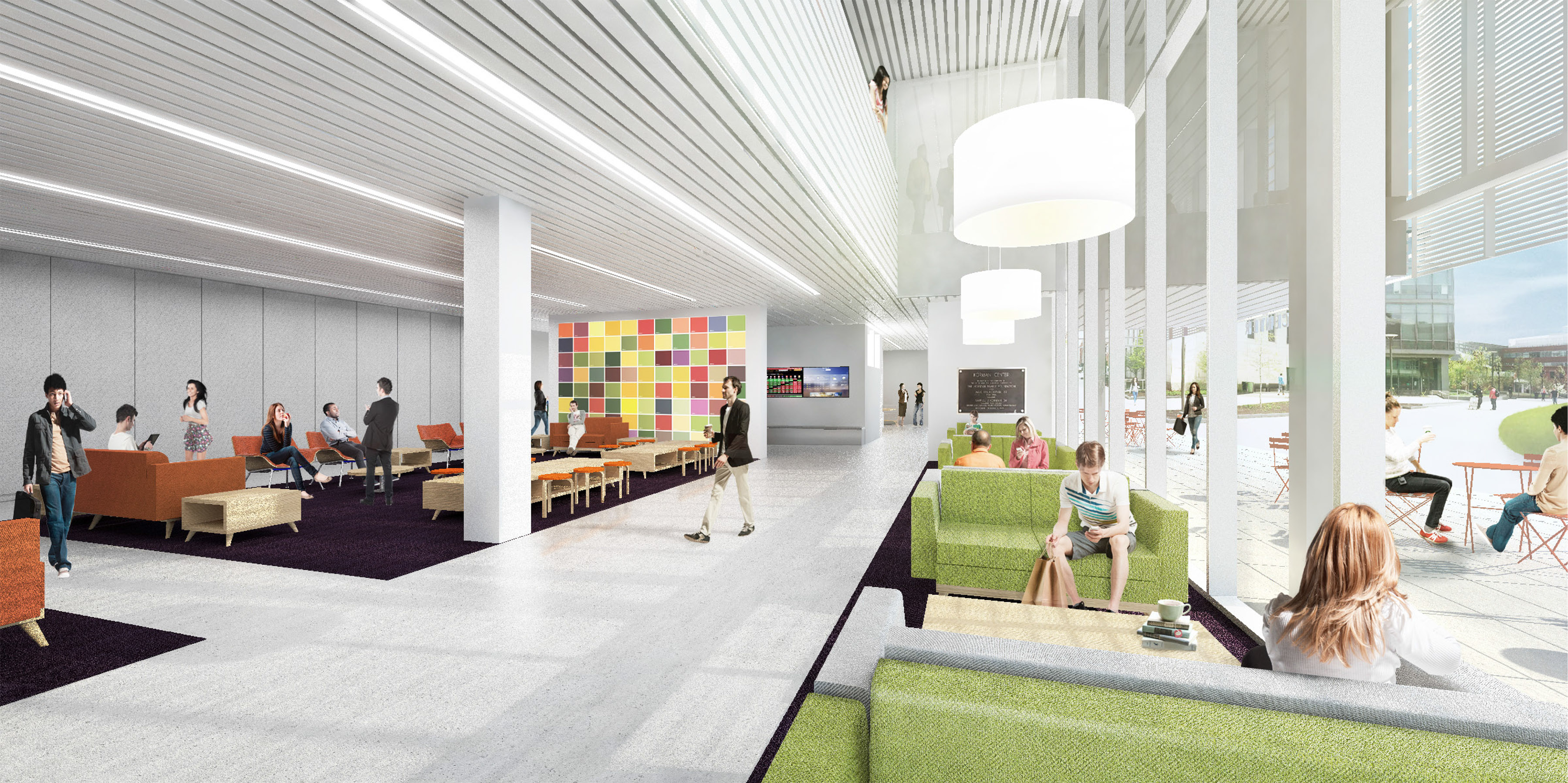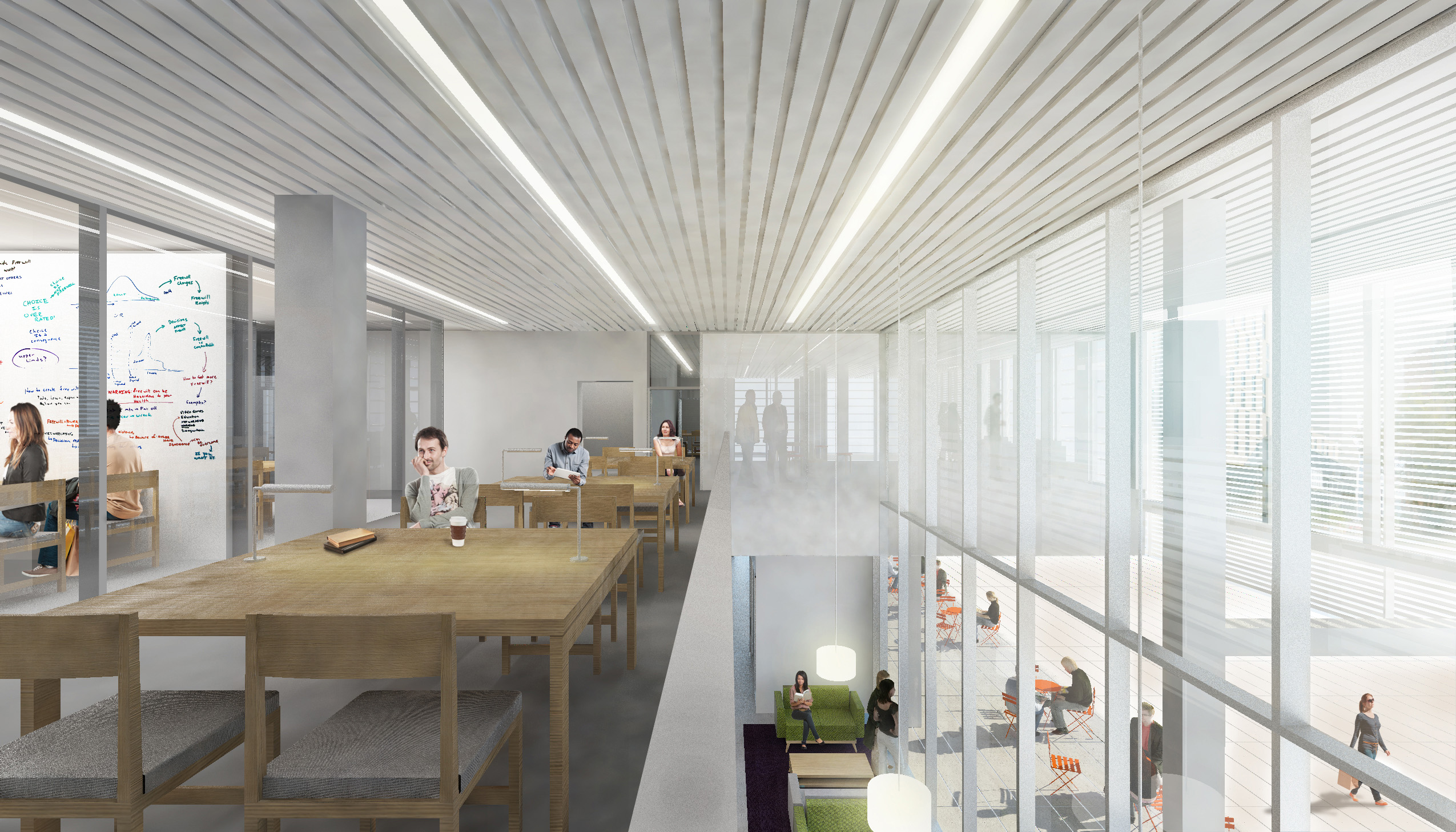Large cantilevered terra cotta screens will create a “front porch” for the expansion to Drexel University’s Korman Center.
Construction will soon begin on Gluckman Tang Architects’ new project, a renovation to the Philadelphia academic building that opened in 1958.
The school and architects (including landscape design Andropogon Associates) wanted to improve the campus atmosphere by creating a sort of outdoor living room. Large screens will hang 15 feet off the face of the building, under which students can sit, socialize, and work. The screen also shields the building’s two-story glazed wall from solar heat gain.
The first floor of the building features a double-height lobby and lounges. Study spaces on the second floor overlook the outdoor spaces. Plans call for 9,000 sf of common space inside the building.
“This project presents an opportunity to engage and enhance the heart of the Drexel campus,” said Dana Tang, partner at Gluckman Tang Architects. “Our design aspires to give new life to the public face of the Korman Center by projecting openness and transparency and creating dynamic, day-lit interior spaces that connect with an active front porch on the Korman Quad.”
The open green area around the building, named the Korman Quadrangle, will be spruced up with new walkways and canopy trees, which provide more shade so students can comfortably relax in the quad.
Construction is expected to be completed in fall 2017. The project costs $16 million, split between the university and a gift from the Hyman Korman Family Foundation.
(Click renderings to enlarge.)
Related Stories
Building Team | May 20, 2022
Caltech breaks ground on a new center to study climate and sustainability
The California Institute of Technology (Caltech) recently broke ground on its Resnick Sustainability Resource Center.
Laboratories | May 20, 2022
Brutalist former Berkeley Art Museum transformed into modern life science lab
After extensive renovation and an addition, the former Berkeley Art Museum and Pacific Film Archive at the University of California, Berkeley campus reopened in May 2022 as a modern life science lab building.
Sports and Recreational Facilities | May 19, 2022
Northern Arizona University opens a new training center for its student athletes
In Flagstaff, Ariz. Northern Arizona University (NAU) has opened its new Student-Athlete High Performance Center.
University Buildings | May 16, 2022
Yale’s newly renovated Schwarzman Center enriches student campus social life
Robert A.M. Stern Architects (RAMSA) recently unveiled the design of their restoration of the Schwarzman Center at Yale University, which includes dining spaces, a bar, and a food shop.
School Construction | May 11, 2022
New Digital Learning Commons at Rutgers supports doctoral programs in over 16 disciplines
The new Digital Learning Commons at the Rutgers University Archibald S. Alexander Library provides students in over 16 courses of study and four professional schools with spacious collaborative and study space.
Sponsored | BD+C University Course | May 10, 2022
Designing smarter places of learning
This course explains the how structural steel building systems are suited to construction of education facilities.
Performing Arts Centers | May 10, 2022
A historic performance space is transformed to reinforce a campus’ Arts District
Connecticut College’s Athey Center for Performance and Research at Palmer Auditorium balances the old and new.
University Buildings | May 9, 2022
An athletic center accentuates a college’s transformation
Modern design and a student health center distinguish the new addition at The University of Saint Joseph in Connecticut.
Sponsored | BD+C University Course | May 3, 2022
For glass openings, how big is too big?
Advances in glazing materials and glass building systems offer a seemingly unlimited horizon for not only glass performance, but also for the size and extent of these light, transparent forms. Both for enclosures and for indoor environments, novel products and assemblies allow for more glass and less opaque structure—often in places that previously limited their use.
Education Facilities | Apr 28, 2022
ProConnect Education (K-12 to University) comes to Scottsdale, AZ, Dec 4-6
ProConnect Education 2022 will attract building product specifiers and manufacturers to the Andaz Resort in Scottsdale, Ariz., in December.



















