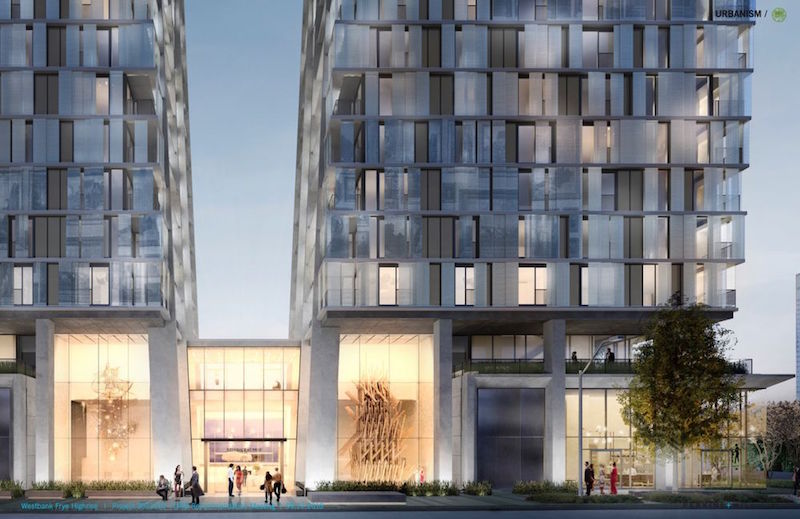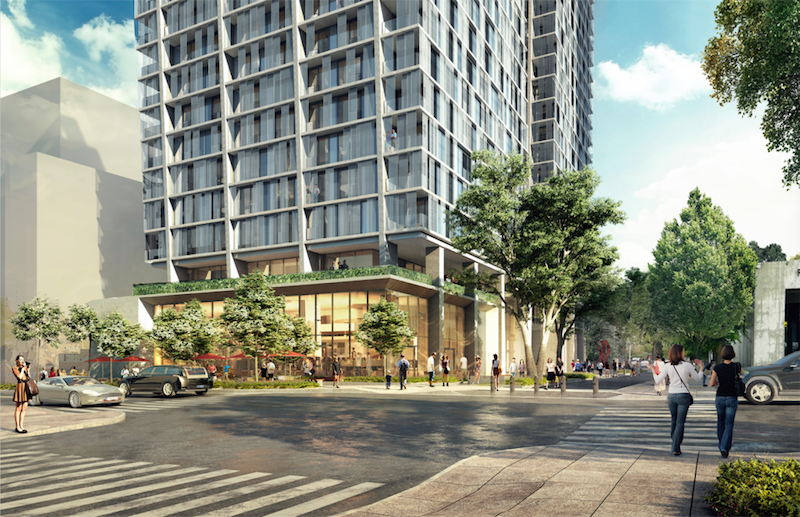The updated designs and plans 707 Terry Avenue in First Hill manage to break away from the cookie-cutter buildings in the area through the use of a façade that creates frayed appearance and, what Perkins+Will, the buildings’ architect, describes as a ‘creative tension’ that is fostered by the towers angling away from each other the higher into the sky they climb.
According to Curbed Seattle, each tower will be 33-stories tall and include around 440 apartments, 7,600 sf of commercial space, and 283 underground parking spaces (those totals vary and are not set in stone yet). The towers will be connected in two places: on the ground floor by a three-story podium and near the very top via a skywalk.
The proposed site for the residential towers is on land owned by the Frye Art Museum. Because of this, the museum will own a few of the apartments and some of the garage parking spots will be reserved for museum parking.
Theurbanist.org reports that each tower will be divided into three boxes containing about 10 floors. The unique-looking, frayed façade of the two buildings will be created through the use of metal, perforated shoji screens. These screens will act as sunscreens and be attached to a track system so residents can move and rearrange them as they see fit, meaning the façade will have a fluid, ever-changing nature about it. The screens will be able to cover windows or enclose entire balconies.
Secure bike storage and a full service restaurant with outdoor seating will also be included on the ground floor.
 Rendering courtesy of Perkins+Will.
Rendering courtesy of Perkins+Will.
 Rendering courtesy of Perkins+Will.
Rendering courtesy of Perkins+Will.
Related Stories
High-rise Construction | Feb 19, 2016
SHoP Architects designs supertall Brooklyn skyscraper
Developers plan to incorporate a landmark bank into the tower's footprint.
High-rise Construction | Feb 16, 2016
PLP Architecture re-imagines what it means to be a skyscraper
Coming in at just under ‘megatall’ status, the 595-meter Nexus Building forgoes the central core design typical of most skyscrapers.
High-rise Construction | Feb 8, 2016
Bjarke Ingels unveils design for winding Manhattan high-rise
The Spiral will be a 65-story tower with a half-mile’s worth of green space wrapped around its exterior.
Game Changers | Feb 5, 2016
Asia’s modular miracle
A prefab construction company in China built a 57-story tower in 19 days. Here’s how they did it.
High-rise Construction | Feb 2, 2016
This tall tower will lower your heart rate
Matthias Olt, Associate Vice President at CallisonRTKL, discusses new ways to improve individual health and well-being through tower design.
High-rise Construction | Jan 25, 2016
BIG unveils new renderings for NYC towers at 76 Eleventh Avenue
The twisty, asymmetrical condo complexes will have office space instead of a hotel.
Mixed-Use | Jan 25, 2016
SOM unveils renderings of dual-tower Manhattan West development
The five million-sf project includes two office towers, a residential tower, retail space, and a new public square.
High-rise Construction | Jan 13, 2016
With the completion of NY’s 432 Park Avenue, there are now 100 ‘supertall’ skyscrapers in the world
That makes it an even 100. With the completion of 432 Park Avenue in New York City, the number of so-called “supertall” buildings (buildings standing at least 300 meters tall) in the world has reached the century mark, according to the Council on Tall Buildings and Urban Habitat.
High-rise Construction | Jan 12, 2016
Luxury high-rise is Zaha Hadid’s first foray into South America
The Casa Atlantica is planned for Copacabana beach in Rio de Janeiro, Brazil.
High-rise Construction | Jan 12, 2016
Renzo Piano's curved glass tower planned for NY's Soho neighborhood
The 25-story tower is a residential building with 115 apartments and plenty of amenities.

















