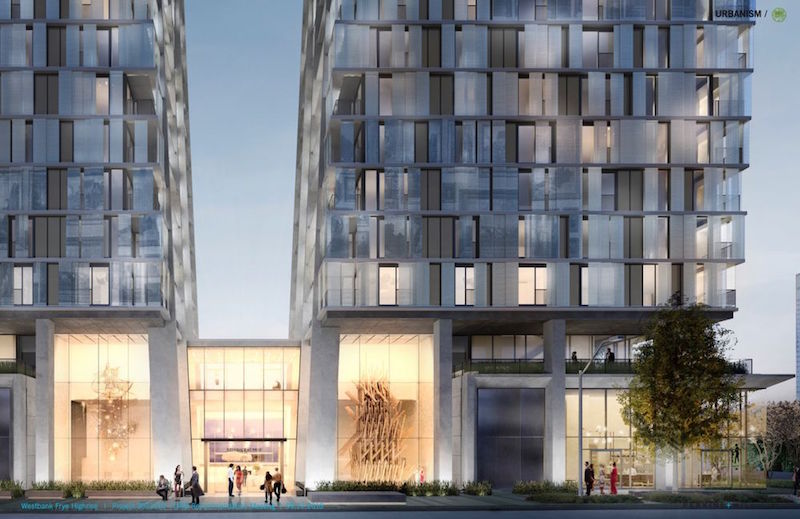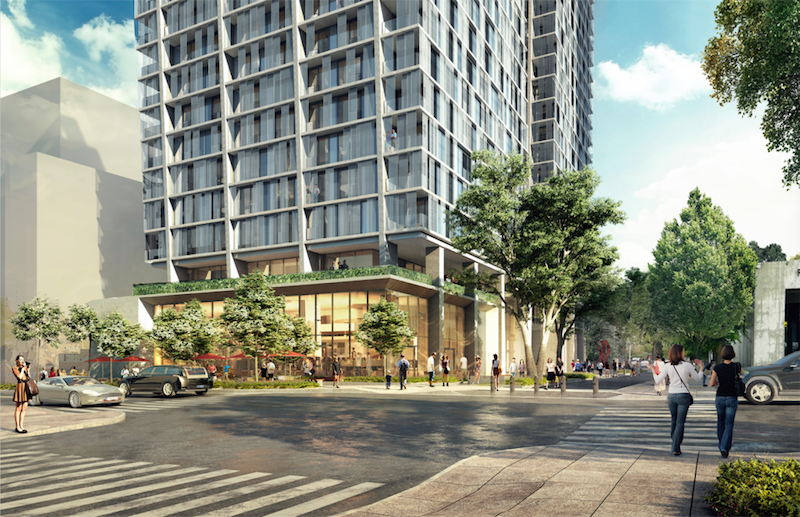The updated designs and plans 707 Terry Avenue in First Hill manage to break away from the cookie-cutter buildings in the area through the use of a façade that creates frayed appearance and, what Perkins+Will, the buildings’ architect, describes as a ‘creative tension’ that is fostered by the towers angling away from each other the higher into the sky they climb.
According to Curbed Seattle, each tower will be 33-stories tall and include around 440 apartments, 7,600 sf of commercial space, and 283 underground parking spaces (those totals vary and are not set in stone yet). The towers will be connected in two places: on the ground floor by a three-story podium and near the very top via a skywalk.
The proposed site for the residential towers is on land owned by the Frye Art Museum. Because of this, the museum will own a few of the apartments and some of the garage parking spots will be reserved for museum parking.
Theurbanist.org reports that each tower will be divided into three boxes containing about 10 floors. The unique-looking, frayed façade of the two buildings will be created through the use of metal, perforated shoji screens. These screens will act as sunscreens and be attached to a track system so residents can move and rearrange them as they see fit, meaning the façade will have a fluid, ever-changing nature about it. The screens will be able to cover windows or enclose entire balconies.
Secure bike storage and a full service restaurant with outdoor seating will also be included on the ground floor.
 Rendering courtesy of Perkins+Will.
Rendering courtesy of Perkins+Will.
 Rendering courtesy of Perkins+Will.
Rendering courtesy of Perkins+Will.
Related Stories
High-rise Construction | Aug 14, 2015
Pei Cobb Freed designs ‘glass sail’ tower for Shenzhen
The 29-story tower won’t be the tallest in the city, but it will set itself apart from surrounding, glimmering towers with gently curved façades, resembling sails blown by the wind.
High-rise Construction | Aug 12, 2015
Construction begins for Kengo Kuma-designed twisted Rolex tower in Dallas
Japanese architect Kengo Kuma designs tower with gradually rotating floor plates for Rolex's new office in Dallas.
High-rise Construction | Aug 11, 2015
Calatrava's Turning Torso wins CTBUH's 10 Year Award
The 623-foot, 57-story tower was the world's first twisting skyscraper. Completed in 2005, the building, designed by Santiago Calatrava, rotates 90 degrees along its height.
High-rise Construction | Aug 7, 2015
Tribute tower to cricket world champs will be Sri Lanka’s tallest
The 1996 Iconic Tower will be a tribute to the country’s cricket team, which won the World Cup in 1996.
Vertical Transportation | Aug 5, 2015
ThyssenKrupp’s maglev elevator test tower almost ready
The 761-foot concrete tower will enable the manufacturer to test its maglev elevator prototypes. The new elevators will be moved by magnets, allowing for vertical and horizontal movement of multiple cars in one shaft.
High-rise Construction | Aug 4, 2015
Construction of Vietnam’s tallest building commences in Ho Chi Minh City
A 1,509-foot skyscraper broke ground on the banks of the Saigon River in Ho Chi Minh City, Vietnam.
High-rise Construction | Jul 29, 2015
Jerusalem to get a high-rise pyramid by Daniel Libeskind
Are pyramids making a comeback? The city of Paris recently approved a triangle-shaped building that stirred controversy from residents. Now, the city of Jerusalem gave Libeskind's pyramid tower the go-ahead.
High-rise Construction | Jul 28, 2015
Work begins on KPF's 'flared silhouette' tower in Manhattan
The 62-story, 157-unit luxury condo tower widens at the 40th floor, resulting in a gently flared silhouette, accented by a sculpted crown.
Codes and Standards | Jul 27, 2015
New York City changing zoning rules to reduce shadows cast by high rises
For decades, the New York City’s zoning rules have made it hard to construct high-rise buildings that seem airy and minimize the shadows they cast. The city planning department is now working to change that.
High-rise Construction | Jul 20, 2015
Morphosis' Casablanca Finance City tower to be topped with crown-shaped pinnacle
The tower will anchor a new business district being planned, similar to the glass and concrete business La Défense section at the outskirts of Paris.

















