The newly completed I.W. “Ike” Cousins Center for Science and Innovation on the Oglethorpe University campus houses laboratory classrooms, spaces for interactive study across disciplines, and the university’s newly established Q. William Hammack Jr. School of Business.
The Cousins Center was built from a three-story modernist building originally constructed in 1970 and includes a 25,000-sf U-shaped addition that wraps three sides of the original hall. Modern elements, such as extensive glass walls, multiple new entryways that connect pedestrians from all corners of the campus, and enhanced accessibility were incorporated into the new design.
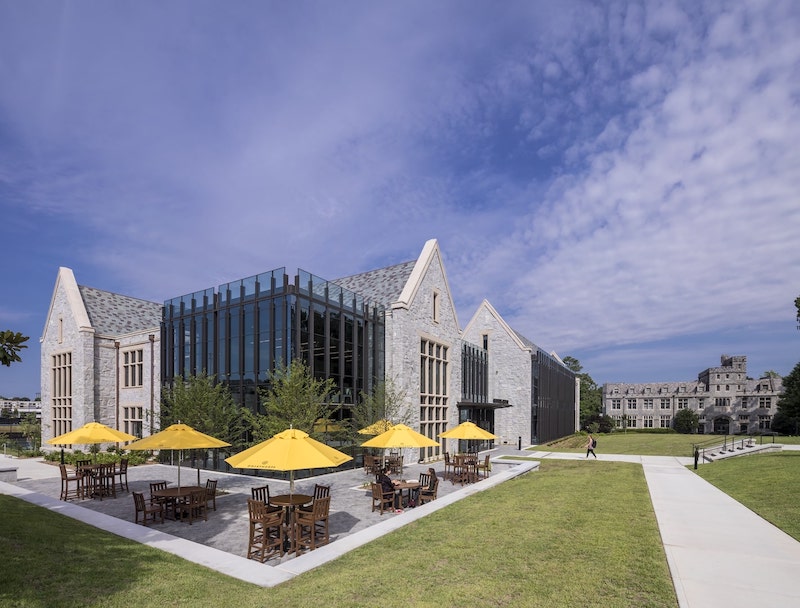
Many of these contemporary components, such as the curtain wall, metal panels, and roof overhangs were based on the fundamental proportions of historic documents discovered by the design team to appropriately blend the old with the new. Additionally, slate roofing tiles, granite walls, and precast concrete detailing provides a connection to the campus’ Collegiate Gothic architecture.
See Also: Columbus State Community College’s Mitchell Hall set to open for the coming semester
The Center’s interior includes a new space called “The Garage” that features a stage and tiered bleacher seating for events, as well as an industrial garage door that opens to a quad-level outdoor terrace. Upstairs, a loft space with reservable meeting rooms serves as an incubation lab where students can develop startups or create products.
The Cousins Center opened to students for the Fall semester, which began on Aug. 19.
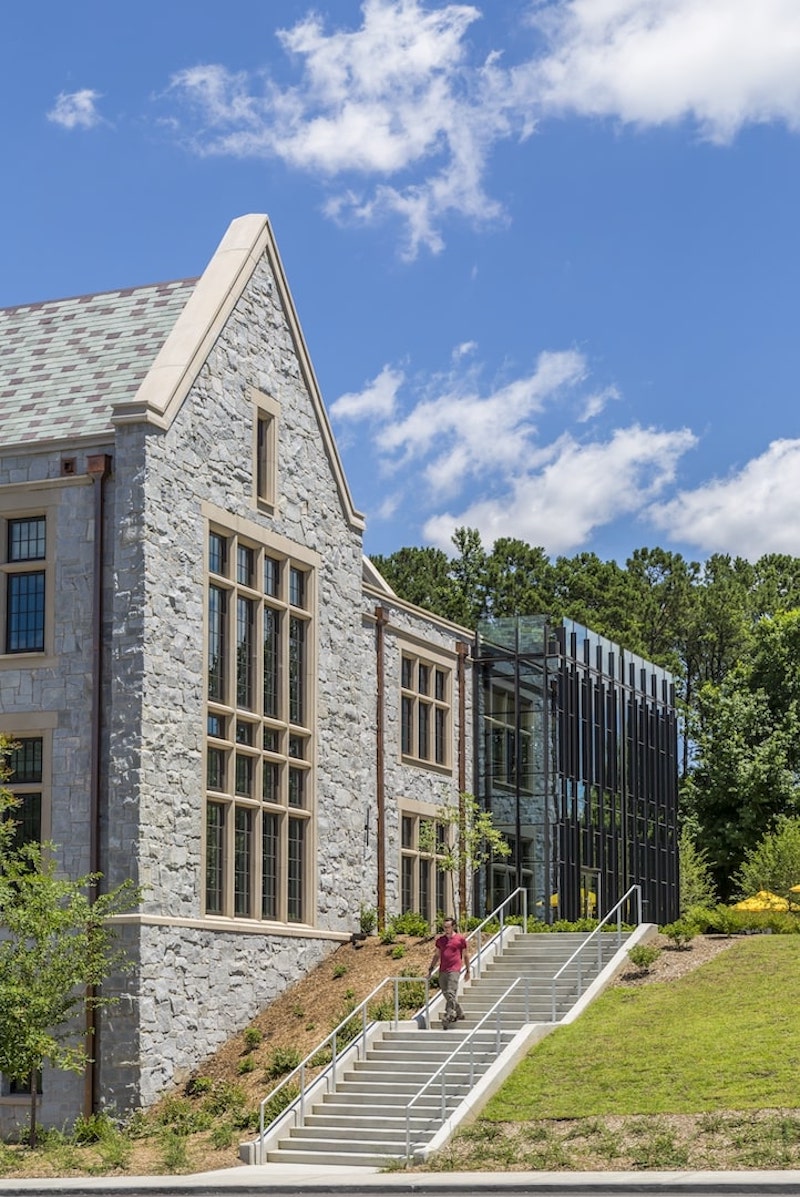
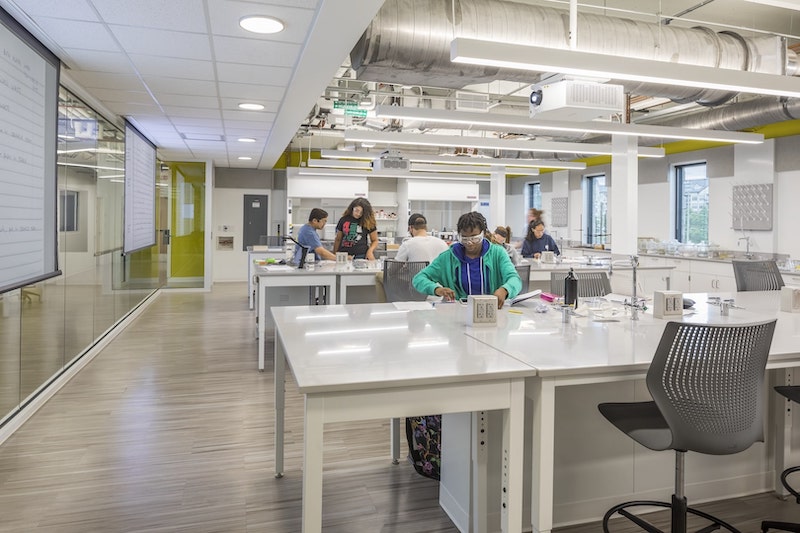
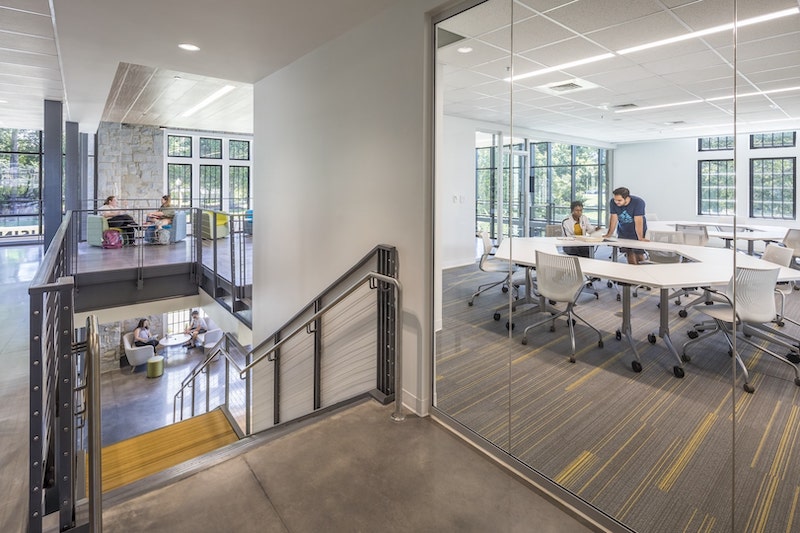
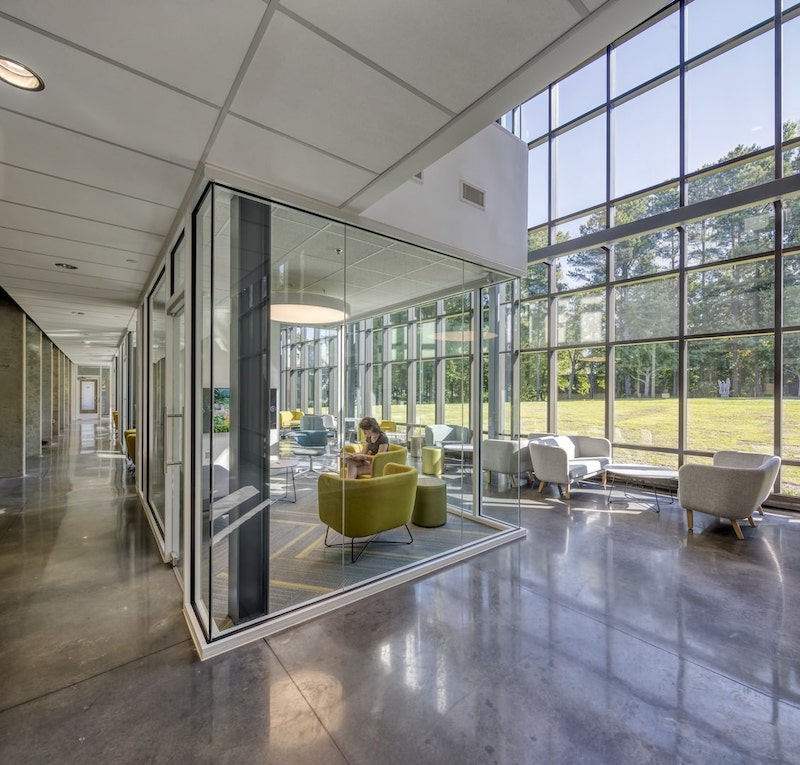
Related Stories
Higher Education | Jun 7, 2017
Building for the future: Five trends in higher education projects
Preparing students for life after graduation has become the primary motivator behind construction initiatives at U.S. colleges and universities.
University Buildings | May 5, 2017
'Escape forward': How one public university plans to grow
How can public institutions expect to survive and thrive in Illinois' turbulent environment? The answer, for one school anyways, is to think and act like entrepreneurs.
University Buildings | Apr 28, 2017
Suburban Chicago college breaks ground on aviation-themed student center
The design of the center is meant to pay tribute to the university’s heritage in aviation and aeronautics.
University Buildings | Apr 26, 2017
UMass Amherst is home to America’s first CLT academic building
The building brings the architecture, landscape architecture, and building technology departments under one roof.
Sponsored | Ceilings | Apr 17, 2017
University of Toronto Scarborough Campus building meets aesthetic, performance and sustainability goals with Rockfon ceiling systems
The University of Toronto’s $52.5 million, 126,788-square-foot Environmental Science & Chemistry Building is the newest addition to the Scarborough campus in Toronto, Ontario, Canada.
Products and Materials | Mar 28, 2017
Mondopads highlight Portland State University’s new Decision Theater
A total of seven InFocus Mondopads were used in the room to accommodate large group work and individual study.
University Buildings | Mar 14, 2017
Fresh off NCAA national title, Clemson opens plush football operations complex
The 142,500-sf facility, which opened just three weeks after Clemson’s national championship win over the University of Alabama, adjoins the indoor practice facility and outdoor practice fields, consolidating football operations into one complex.
University Buildings | Mar 8, 2017
Massive mixed-use residential village on USC’s Los Angeles campus on schedule to open this fall
Prefabrication of the six buildings’ walls reduced construction time by a year.
School Construction | Feb 26, 2017
A new survey finds education construction activity going strong this year
Surveys of school districts and colleges, though, raise questions about financing for future projects.
University Buildings | Jan 10, 2017
UMass Amherst’s Isenberg School of Business to receive modern, twisted addition from BIG
The 70,000-sf building was developed in collaboration with Boston-based Goody Clancy.

















