The newly completed I.W. “Ike” Cousins Center for Science and Innovation on the Oglethorpe University campus houses laboratory classrooms, spaces for interactive study across disciplines, and the university’s newly established Q. William Hammack Jr. School of Business.
The Cousins Center was built from a three-story modernist building originally constructed in 1970 and includes a 25,000-sf U-shaped addition that wraps three sides of the original hall. Modern elements, such as extensive glass walls, multiple new entryways that connect pedestrians from all corners of the campus, and enhanced accessibility were incorporated into the new design.
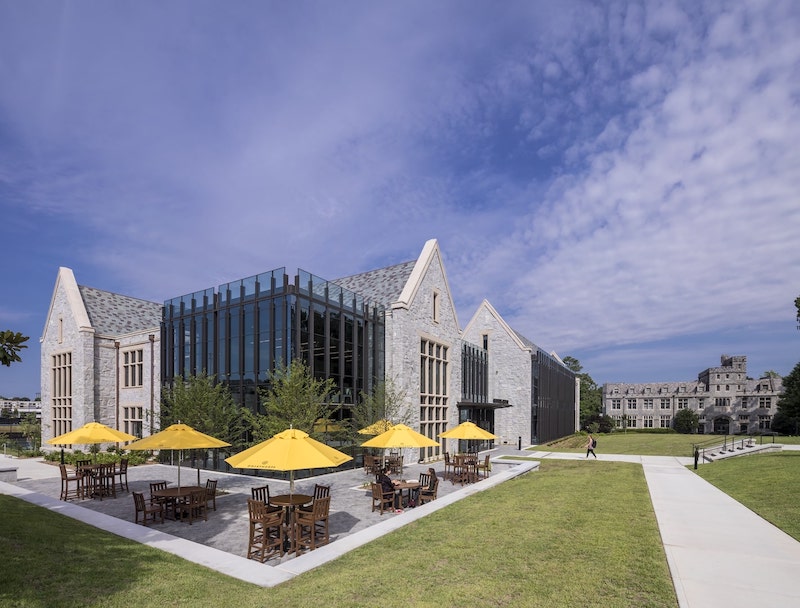
Many of these contemporary components, such as the curtain wall, metal panels, and roof overhangs were based on the fundamental proportions of historic documents discovered by the design team to appropriately blend the old with the new. Additionally, slate roofing tiles, granite walls, and precast concrete detailing provides a connection to the campus’ Collegiate Gothic architecture.
See Also: Columbus State Community College’s Mitchell Hall set to open for the coming semester
The Center’s interior includes a new space called “The Garage” that features a stage and tiered bleacher seating for events, as well as an industrial garage door that opens to a quad-level outdoor terrace. Upstairs, a loft space with reservable meeting rooms serves as an incubation lab where students can develop startups or create products.
The Cousins Center opened to students for the Fall semester, which began on Aug. 19.
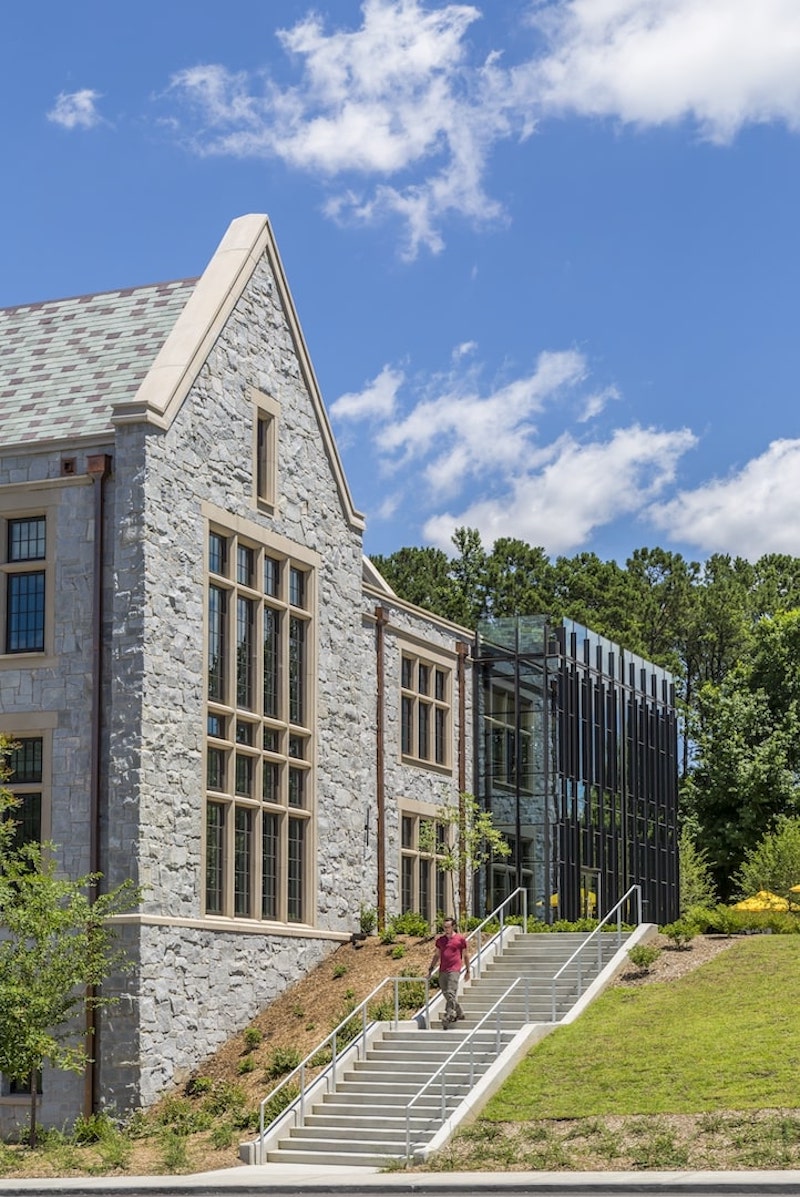
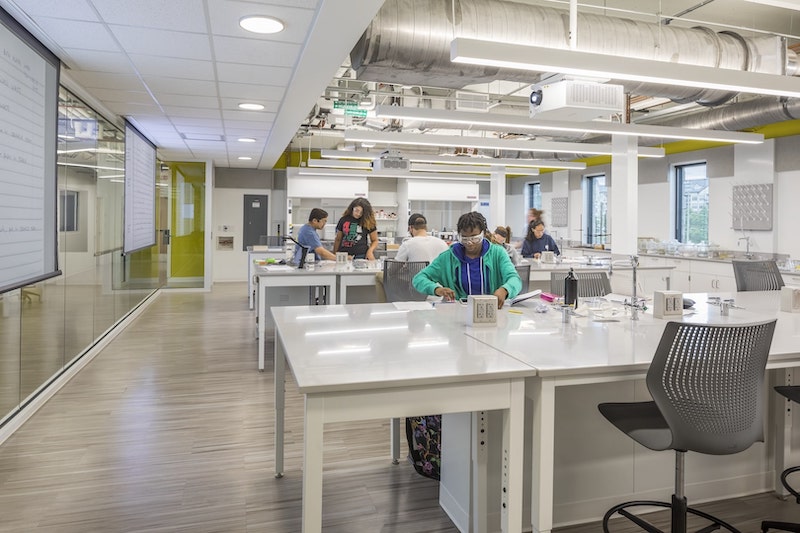
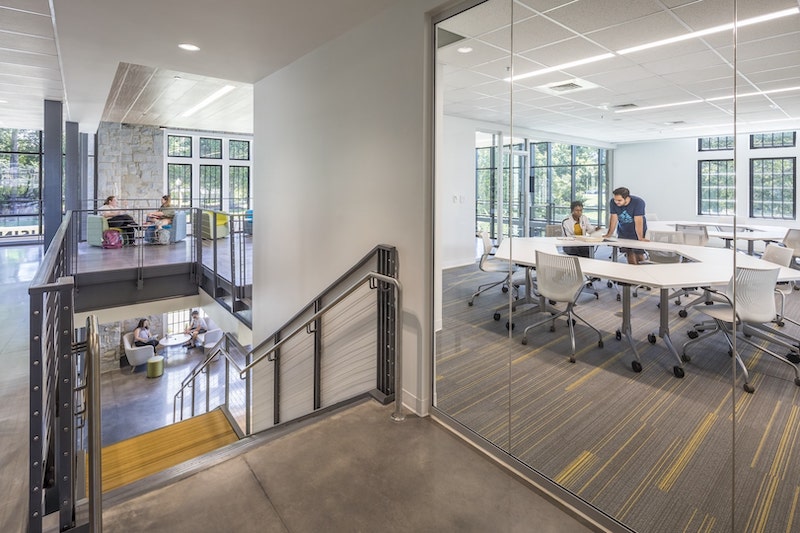
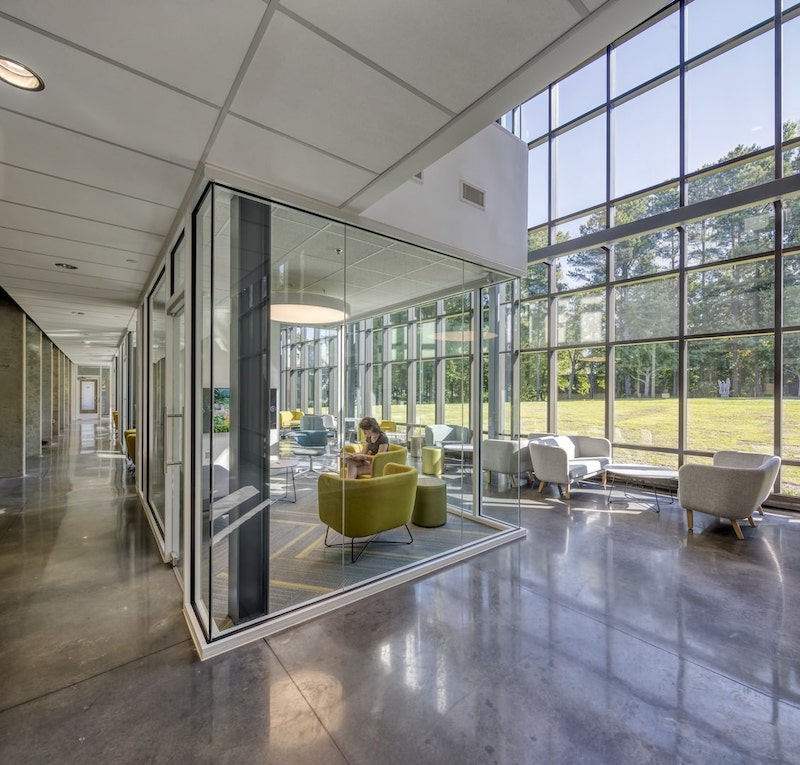
Related Stories
University Buildings | Dec 4, 2017
The University of Nebraska’s new College of Business building highlights entrepreneur alumni and corporate leaders
Numerous storytelling spaces and displays are located throughout the building.
Wood | Nov 30, 2017
The first large-scale mass timber residence hall in the U.S. is under construction at the University of Arkansas
Leers Weinzapfel Associates, Modus Studio, Mackey Mitchell Architects, and OLIN collaborated on the design.
University Buildings | Nov 28, 2017
FXFOWLE and CO Architects collaborate on Columbia University School of Nursing building
The building has a ‘collaboration ribbon’ that runs throughout the building.
Sports and Recreational Facilities | Nov 27, 2017
The University of Memphis unveils the new home of the men’s basketball program
The Laurie-Walton Family Basketball Center will provide a strong commitment to donor and VIP cultivation.
Adaptive Reuse | Nov 10, 2017
Austin’s first indoor shopping mall becomes Austin Community College’s new digital media center
Renovation of the defunct mall represents Phase 2 of ACC’s $100 million adaptive reuse project.
University Buildings | Nov 6, 2017
A reconstructed building sets the standard for future rehabs at Cornell
Early AE collaboration played a major role in moving this project forward efficiently.
University Buildings | Oct 13, 2017
The University of Oklahoma receives its first residential colleges
The residential communities were designed by KWK Architects and combine living and learning amenities.
University Buildings | Oct 12, 2017
USC to debut new bioscience center next month
The building is designed to maximize recruitment and interaction of scientists and researchers.
University Buildings | Oct 12, 2017
The Center for Wounded Veterans is a first for a university campus
The Chez Family Foundation Center for Wounded Veterans in Higher Education is the first building of its kind on a U.S. college campus.
University Buildings | Oct 10, 2017
A 1920s cheese factory is now a university science building
Almost 15,000 sf of space was added to the original, four-story building.















