The newly completed I.W. “Ike” Cousins Center for Science and Innovation on the Oglethorpe University campus houses laboratory classrooms, spaces for interactive study across disciplines, and the university’s newly established Q. William Hammack Jr. School of Business.
The Cousins Center was built from a three-story modernist building originally constructed in 1970 and includes a 25,000-sf U-shaped addition that wraps three sides of the original hall. Modern elements, such as extensive glass walls, multiple new entryways that connect pedestrians from all corners of the campus, and enhanced accessibility were incorporated into the new design.
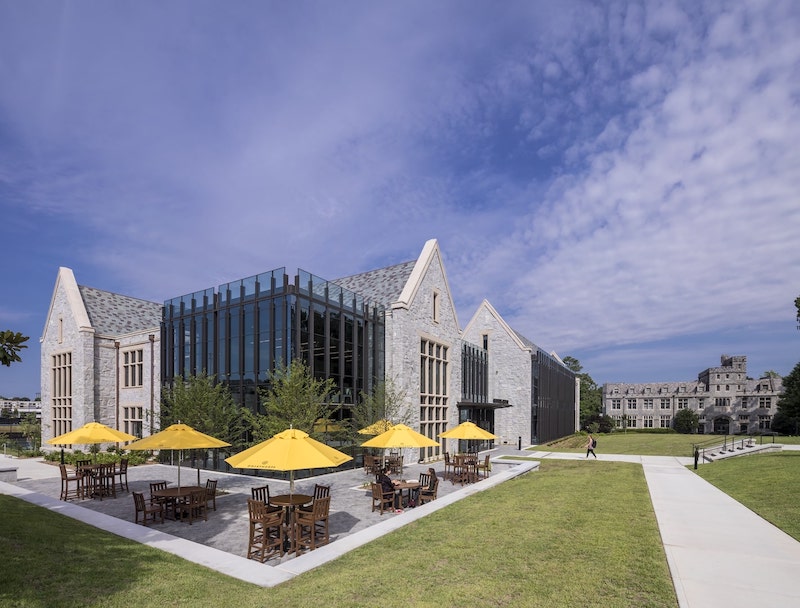
Many of these contemporary components, such as the curtain wall, metal panels, and roof overhangs were based on the fundamental proportions of historic documents discovered by the design team to appropriately blend the old with the new. Additionally, slate roofing tiles, granite walls, and precast concrete detailing provides a connection to the campus’ Collegiate Gothic architecture.
See Also: Columbus State Community College’s Mitchell Hall set to open for the coming semester
The Center’s interior includes a new space called “The Garage” that features a stage and tiered bleacher seating for events, as well as an industrial garage door that opens to a quad-level outdoor terrace. Upstairs, a loft space with reservable meeting rooms serves as an incubation lab where students can develop startups or create products.
The Cousins Center opened to students for the Fall semester, which began on Aug. 19.
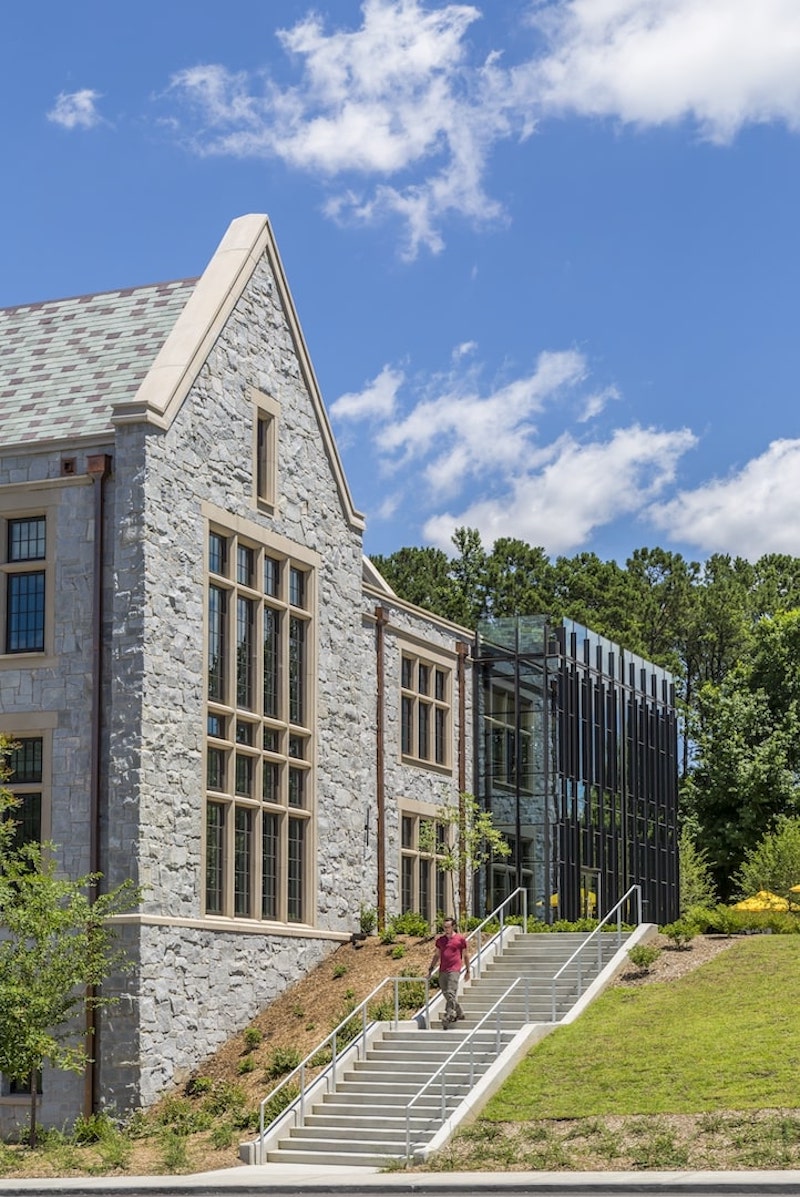
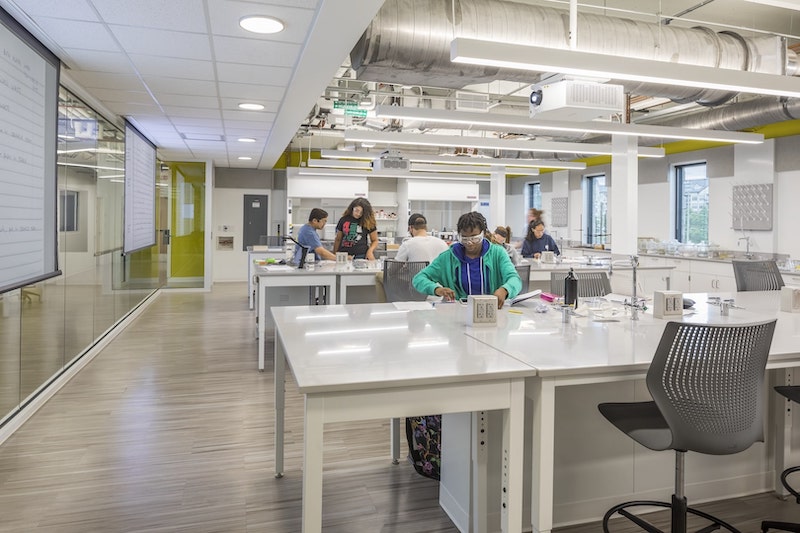
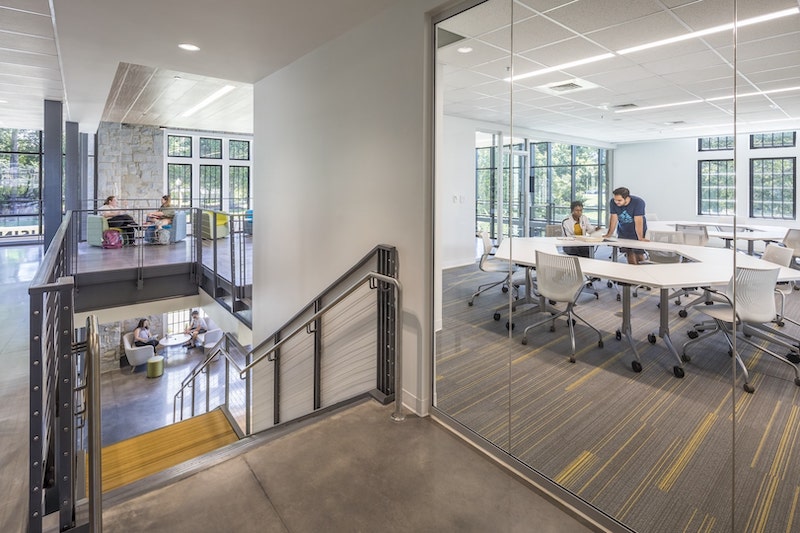
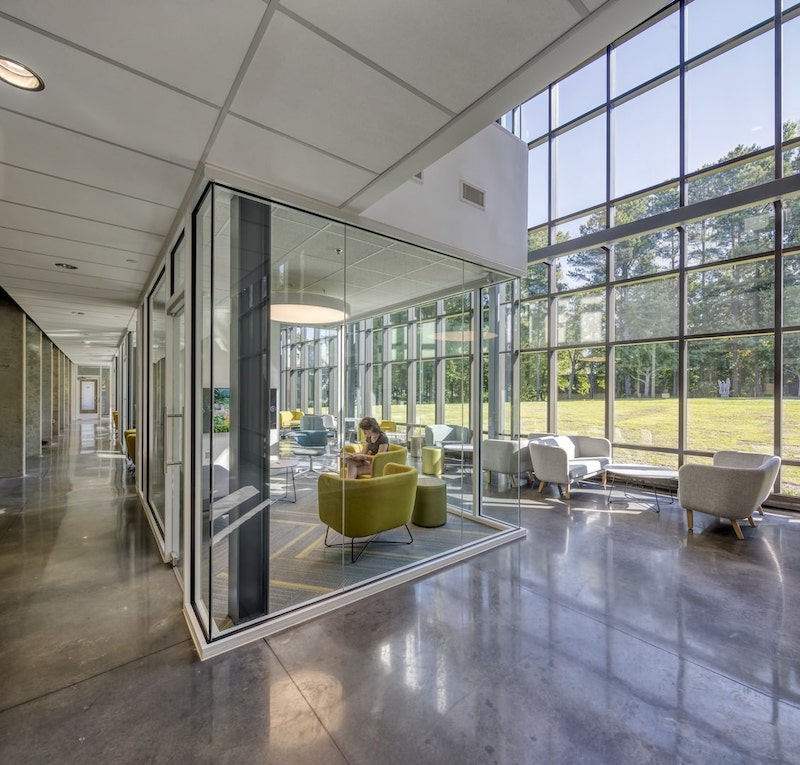
Related Stories
University Buildings | Sep 12, 2016
The University of Chicago’s newest residence halls are designed to be more like home
Abundant common spaces give students more chances to interact.
University Buildings | Aug 17, 2016
Supporting communities of motivated learners: reflections on SCUP-51
The two themes that were consistently woven into different topics were institutional transformation and connection with students.
University Buildings | Aug 16, 2016
New images of Rice University’s Moody Center for the Arts revealed by Michael Maltzan Architecture
The arts center will foster creativity for making and presenting works across all disciplines
| Aug 10, 2016
UNIVERSITY GIANTS: Facing money woes, the nation's colleges double down on innovative ideas
Budget constraints are compelling some public institutions to pursue alternative methods of financing their major building projects.
| Aug 9, 2016
Top 70 University Engineering Firms
AECOM, WSP | Parsons Brinckerhoff, and Jacobs top Building Design+Construction’s annual ranking of the nation’s largest university sector engineering and E/A firms, as reported in the 2016 Giants 300 Report.
| Aug 9, 2016
Top 100 University Construction Firms
Turner Construction Co., The Whiting-Turner Contracting Co, and Skanska USA top Building Design+Construction’s annual ranking of the nation’s largest university sector construction and construction management firms, as reported in the 2016 Giants 300 Report.
| Aug 9, 2016
Top 100 University Architecture Firms
Gensler, Perkins+Will, and CannonDesign top Building Design+Construction’s annual ranking of the nation’s largest university sector architecture and A/E firms, as reported in the 2016 Giants 300 Report.
University Buildings | Aug 5, 2016
How to design the best dining facilities for Millennial students
Location, visibility, and adaptability are three important ideas to keep in mind when designing campus dining spaces, writes Gresham Smith and Partners’ Patrick Gilbert.
University Buildings | Jul 22, 2016
Fast-growing UC Merced will double in size by 2020
The state’s Board of Regents has approved a $1.34 billion plan that would add nearly 1.2 million sf of new space.
University Buildings | Jul 6, 2016
University housing of the future will blend life and study
Universities across the country are striving to meet the demand of on-campus housing. VOA's Steve Siegle examines what students and universities desire in campus living, and how designers can respond.

















