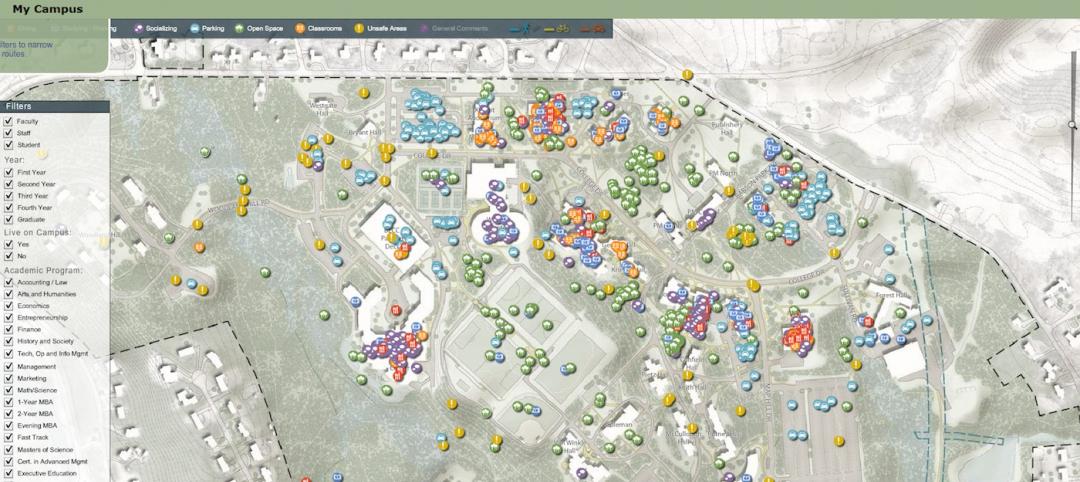The 2016 version of ANSI/ASHRAE/IES Standard 90.1, the Energy Standard for Buildings Except Low-Rise Residential Buildings, was recently released.
The update includes a new compliance path and significant technical changes affecting building envelope, and mechanical and lighting systems. The document contains 121 new addenda since publication of the previous version: the 2013 standard.
The 2016 edition contains a new compliance path, the Performance Rating Method, which is included in Appendix G. The provision was previously used only to rate “beyond code” performance of buildings; it now serves as an alternative to the traditional performance path.
Among the most significant technical changes are:
Envelope:
• Mandatory requirements for envelope verification, supporting reduced air infiltration, and increased requirements for air leakage to overhead coiling doors.
• More stringent prescriptive requirements for metal building roofs and walls, fenestration, and opaque doors.
• Improved clarity of exterior walls definitions, building orientation, and clarity around the effective R-value of air spaces.
• New requirements based on the addition of climate zone 0.
Lighting:
• Modified control requirements to simplify advanced lighting control applications.
• New exterior and interior lighting power densities based on LED technology.
• Requirements for dwelling units to set limits on light source efficacy.
• Additional controls for lighting in parking areas.
Mechanical:
• Chilled water plant metering, requiring large electric driven chilled water plants to be monitored for electric energy use and efficiency.
• DOAS requirements, adding efficiency and rating requirements for dedicated outside air systems.
• Elevator efficiency, introducing requirements for identifying usage category and efficiency class.
• Economizer fault detection and diagnostics, implementing monitoring system requirements for air-cooled DX cooling units with economizers, helping to ensure that equipment is working properly.
• New requirements for replacement equipment, such as adding economizers or fan speed control, which previously only applied to new installations.
More information on code adoption and related technical assistance is available at energycodes.gov.
Related Stories
| Apr 29, 2014
Best of Canada: 12 projects nab nation's top architectural prize [slideshow]
The conversion of a Mies van der Rohe-designed gas station and North Vancouver City Hall are among the recently completed projects to win the 2014 Governor General's Medal in Architecture.
| Apr 29, 2014
USGBC launches real-time green building data dashboard
The online data visualization resource highlights green building data for each state and Washington, D.C.
| Apr 28, 2014
Welcome to the Hive: OVA designs wild shipping container hotel for competition
Hong Kong-based OVA envisions a shipping-container hotel, where rooms could be removed at will and designed by advertisers.
Smart Buildings | Apr 28, 2014
Cities Alive: Arup report examines latest trends in urban green spaces
From vertical farming to glowing trees (yes, glowing trees), Arup engineers imagine the future of green infrastructure in cities across the world.
| Apr 25, 2014
A radiant barrier FAQ: Everything you wanted to know but were afraid to ask
There are many examples of materials developed for the space program making their way into everyday life and radiant barriers are just that. SPONSORED CONTENT
| Apr 24, 2014
Unbuilt and Famous: LEGO releases box set of Bjarke Ingels' LEGO museum
LEGO Architecture has created a box set that customers can use to build replicas of the LEGO Museum, which is not yet built in real life. The museum, designed by the Bjarke Ingels Group, will commemorate the history of LEGO.
| Apr 23, 2014
Ahead of the crowd: How architects can utilize crowdsourcing for project planning
Advanced methods of data collection, applied both prior to design and after opening, are bringing a new focus to the entire planning process.
| Apr 23, 2014
Developers change gears at Atlantic Yards after high-rise modular proves difficult
At 32 stories, the B2 residential tower at Atlantic Yards has been widely lauded as a bellwether for modular construction. But only five floors have been completed in 18 months.
| Apr 23, 2014
Experimental bot transfers CAD plans onto construction sites
The Archibot is intended to take technical data and translate it into full-scale physical markings on construction sites.
| Apr 23, 2014
Mean and Green: Top 10 green building projects for 2014 [slideshow]
The American Institute of Architects' Committee on the Environment has selected the top ten examples of sustainable architecture and ecological design projects that protect and enhance the environment. Projects range from a project for Portland's homeless to public parks to a LEED Platinum campus center.
















