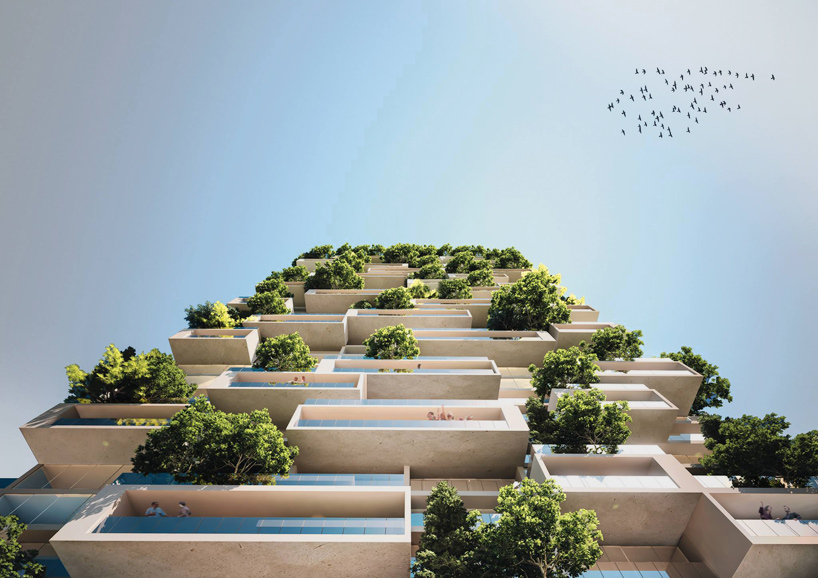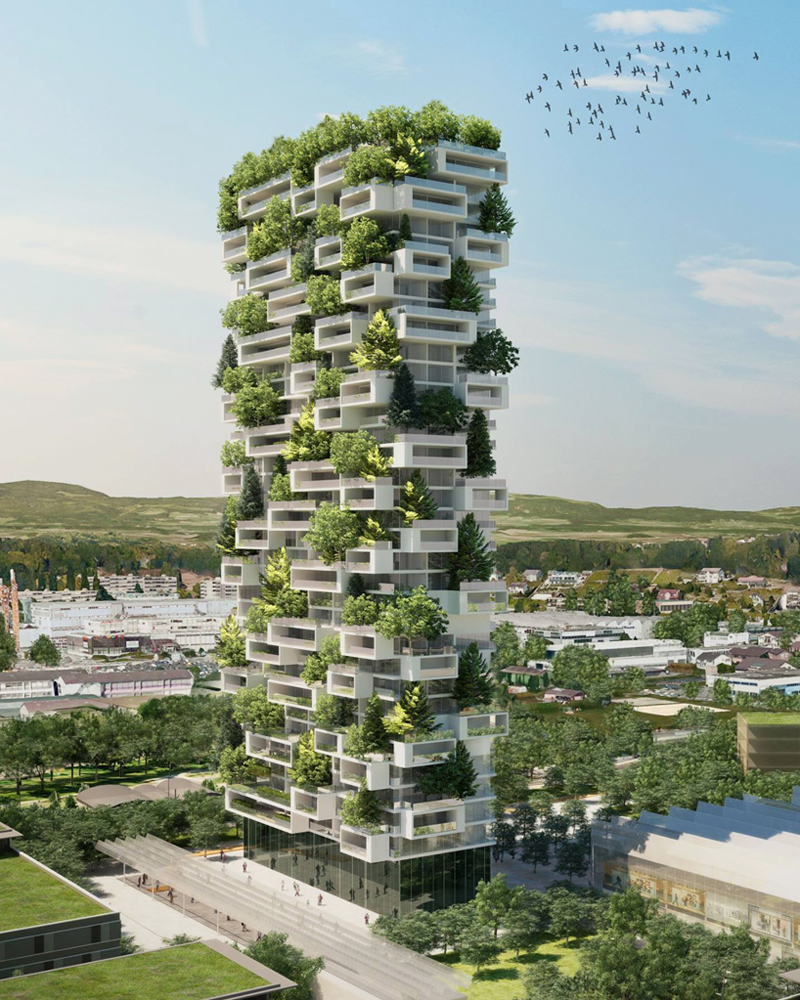Designs by Italian architect Stefano Boeri for a verdant mixed-use tower have been given the green light by officials in Lausanne, Switzerland, Gizmag reports.
Office spaces, luxury apartments, and a 53,819-sf retail center will comprise the 36-floor structure, which renderings depict as a tower stacked Jenga style with white rectangular units and patches of green trees and shrubbery strewn throughout.
Dubbed La Tour des Cedres (or Cedar Trees Tower), the architect says the green design will be boosted by other sustainable technology, such as solar power and rainwater collection. Among the plants will be 100 of the tower’s namesake plant, cedar trees, 6,000 shrubs, and 18,000 other plants, most of them native to the area. Together, the plants will make up more than 32,200 sf of greenery.
The cantilevered concrete planters and loggia are being engineered by BuroHappold “as prefabricated units that connect directly to the tower’s reinforced concrete frame,” Gizmag reports.
But green architecture writer and critic Lloyd Alter of TreeHugger argues that the amount of reinforced concrete needed to accomplish Boeri’s design may cancel out all the other conservation and sustainability endeavors of the building.
“Trees, and the soil they need to survive and grow, are heavy, and it takes a lot of reinforced concrete to support them on these cantilevered balconies. Concrete is responsible for 5 to 7 percent of the carbon dioxide we produce, so the responsible and sustainable thing is to use less of it,” Alter writes. “Without an analysis of how much concrete is needed to support these trees, [versus] how much CO2 the trees absorb, you can't call this sustainable design.”
According to DesignBoom, La Tour des Cedres is due to begin construction in 2017.


Related Stories
Mixed-Use | Apr 25, 2017
Dutch building incorporates 22 emojis into its façade
The emoji building is part of a larger mixed-use development built around a 150-year-old oak tree.
Mixed-Use | Apr 24, 2017
Take a look at Brooklyn’s Domino Sugar Refinery redevelopment
The master plan features market-rate and affordable housing, mixed-use space, and a waterfront park with a 5-block long “Artifact Walk.”
Sports and Recreational Facilities | Apr 21, 2017
Boston Celtics training and practice facility will be part of Boston Landing mixed-use development
The facility will also include two floors of Class A laboratory and office space and retail space.
Mixed-Use | Apr 7, 2017
North Hollywood mixed-use development NoHo West begins construction
The development is expected to open in 2018.
Mixed-Use | Apr 5, 2017
SOM-designed ‘vertical village’ is Thailand’s largest private-sector development ever
60,000 people will live and work in One Bangkok when it is completed in 2025.
Urban Planning | Mar 31, 2017
4 important things to consider when designing streets for people, not just cars
For the most part what you see is streets that have been designed with the car in mind—at a large scale for a fast speed.
High-rise Construction | Mar 31, 2017
Ping An Finance Center officially becomes the fourth tallest building in the world
The completed building sits between the Makkah Royal Clock Tower at 1,972 feet and One World Trade Center at 1,776 feet.
Mixed-Use | Mar 27, 2017
The Plant brings terrace-to-table living to Toronto
Curated Properties and Windmill Developments have teamed up to create a mixed-use building with food as the crux of the project.
Mixed-Use | Mar 21, 2017
Studio Gang commissioned to design its first Canadian building
The project will be a mixed-use tower at the southwest corner of Yonge and Delisle in Toronto.
Retail Centers | Mar 9, 2017
When everyone shops online, what happens to mixed-use retail?
NBBJ’s David Yuan explains how changing retail trends are creating new opportunities for urban experiences and public space.

















