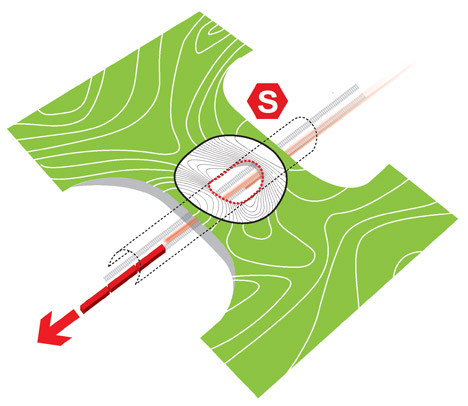Danish firm Henning Larsen Architects won Frederikssung municipality’s architecture competition for a regional train station in the planned city of Vinge—Denmark’s largest urban development. The design was executed together with Tredje Natur, MOE, and Railway Procurement Agency.
“The train station is part of a larger plan to connect the future city to regional public transit,” the firm says in a statement. According to Dezeen, the station will serve trains that go directly to other major hubs in the area, such as Copenhagen.
The entire city is slated for completion in 2033; the train station is due to be completed in 2017.
The design consists of a ring that slopes upward on two points, and level on another two points. The elevated points hover over the rails and contain a pathway that connects to the ground level, ensuring that the railway will not divide the town. According to Dezeen, the selection committee praised the winning proposal and expressed how it is “the proposal that best connects the train station, nature, and town structure as one united whole.”
The firm, together with Marianne Levinsen Landscape and Moe Consulting Engineers, designed the 370-hectare master plan for the city.
Vinge itself is intentionally designed to be a place where the natural landscape becomes part of the town by integrating nature, urban life and pedestrian infrastructure. In that sense, Henning Larsen Architect’s design, with its hills, walking paths, and trees, endorses the original intention of the city.
Related Stories
| Jul 9, 2014
The one misstep that could be slowing your company’s growth
Change. It’s inevitable. And success for any professional may very well depend on how well we adapt to it. SPONSORED CONTENT
| Jul 9, 2014
First Look: SOM's design for All Aboard Florida Fort Lauderdale rail station
The lightweight and luminous design "responds to its setting and creates a striking infrastructural icon for the city," said SOM Design Partner Roger Duffy.
| Jul 8, 2014
Fast-track naval hospital sparks sea change in project delivery [2014 Building Team Awards]
Through advanced coordination methods and an experimental contract method, the Building Team for Camp Pendleton’s new hospital campus sets a new standard for project delivery.
| Jul 8, 2014
Does Zaha Hadid’s Tokyo Olympic Stadium have a design flaw?
After being criticized for the cost and size of her stadium design for the 2020 Olympics in Tokyo, a Japanese architect points out a major design flaw in the stadium that may endanger the spectators.
| Jul 8, 2014
Frank Lloyd Wright's posthumous gas station opens in Buffalo
Eighty-seven years after Frank Lloyd Wright designed an ornamental gas station for the city of Buffalo, the structure has been built and opened to the public—inside an auto museum.
| Jul 8, 2014
Lost in the Museum: Bjarke Ingels' maze will make you look up and around
The maze, located in the National Building Museum, is a precursor to an exhibit showcasing some of BIG's projects. To navigate the maze, people must look up.
| Jul 7, 2014
5 factors that can affect thermal stress break risk of insulated glass units
The glass type, glass coating, shading patterns, vents, and framing system can impact an IGU’s risk for a thermal break.
| Jul 7, 2014
Team unity pays off for a new hospital in Maine [2014 Building Team Awards]
Extensive use of local contractors, vendors, and laborers brings a Maine hospital project in months ahead of schedule.
| Jul 7, 2014
7 emerging design trends in brick buildings
From wild architectural shapes to unique color blends and pattern arrangements, these projects demonstrate the design possibilities of brick.
| Jul 7, 2014
A climate-controlled city is Dubai's newest colossal project
To add to Dubai's already impressive portfolio of world's tallest tower and world's largest natural flower garden, Dubai Holding has plans to build the world's largest climate-controlled city.























