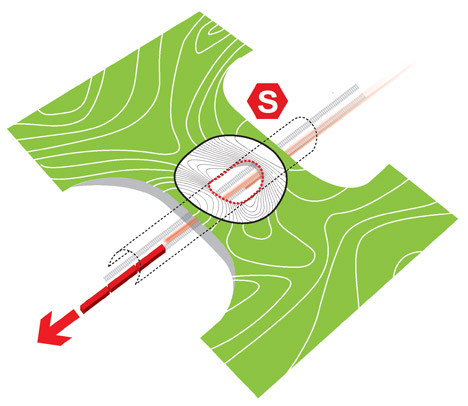Danish firm Henning Larsen Architects won Frederikssung municipality’s architecture competition for a regional train station in the planned city of Vinge—Denmark’s largest urban development. The design was executed together with Tredje Natur, MOE, and Railway Procurement Agency.
“The train station is part of a larger plan to connect the future city to regional public transit,” the firm says in a statement. According to Dezeen, the station will serve trains that go directly to other major hubs in the area, such as Copenhagen.
The entire city is slated for completion in 2033; the train station is due to be completed in 2017.
The design consists of a ring that slopes upward on two points, and level on another two points. The elevated points hover over the rails and contain a pathway that connects to the ground level, ensuring that the railway will not divide the town. According to Dezeen, the selection committee praised the winning proposal and expressed how it is “the proposal that best connects the train station, nature, and town structure as one united whole.”
The firm, together with Marianne Levinsen Landscape and Moe Consulting Engineers, designed the 370-hectare master plan for the city.
Vinge itself is intentionally designed to be a place where the natural landscape becomes part of the town by integrating nature, urban life and pedestrian infrastructure. In that sense, Henning Larsen Architect’s design, with its hills, walking paths, and trees, endorses the original intention of the city.
Related Stories
Sponsored | | Jul 7, 2014
Channel glass illuminates science at the University of San Francisco
The University of San Francisco’s new John Lo Schiavo Center for Science and Innovation brings science to the forefront of academic life. Its glossy, three-story exterior invites students into the facility, and then flows sleekly down into the hillside where below-grade laboratories and classrooms make efficient use of space on the landlocked campus.
| Jul 7, 2014
How to keep an employee from jumping ship
The secret to keeping your best employees productive and happy isn’t throwing money at them, as studies have continuously shown that money isn’t the top factor in employee happiness. Here are four strategies from leadership coach Kristi Hedges. SPONSORED CONTENT
| Jul 7, 2014
Nothing fixes a bad manager
Companies seem to try everything imaginable to fix their workplaces, says Gallup Chairman and CEO Jim Clifton in a recent blog post, except the only thing that matters: naming the right person manager. SPONSORED CONTENT
| Jul 3, 2014
Gehry edits Canadian skyscraper plan to be 'more Toronto'
After being criticized for the original tower complex, architect Frank Gehry unveils a new design that is more subtle, and "more Toronto."
| Jul 2, 2014
First Look: Qatar World Cup stadium design references nomadic heritage
Organizers of the Qatar 2022 World Cup, the Supreme Committee for Delivery and Legacy, recently unveiled designs for the second stadium.
| Jul 2, 2014
SHoP designs what would be Brooklyn's tallest building
JDS Development partners with SHoP to construct a 70-story building at 775-feet tall, unprecedented for downtown Brooklyn.
| Jul 2, 2014
The doctor is in the firehouse: New clinic to be built in California fire station
Designed by WRNS Studio, the Firehouse Clinic will encourage local residents with limited healthcare access to consider them as an alternative to the emergency room, especially for preventive care.
| Jul 2, 2014
Emerging trends in commercial flooring
Rectangular tiles, digital graphic applications, the resurgence of terrazzo, and product transparency headline today’s commercial flooring trends.
| Jul 2, 2014
Grimshaw's 'kit of parts' design scheme selected for Qatar sports facilities program
The series of projects, called the Al Farjan Recreational Sports Facilities, have been designed in such a way that the same basic design can be adapted to the specific requirements of each site.
| Jul 1, 2014
Peter Zumthor's LA art museum plan modified with bridge-like section across main thoroughfare
After his design drew concerns about potential damage to LA's La Brea Tar Pits, Peter Zumthor has dramatically revised his concept for the Los Angeles Museum of Art.























