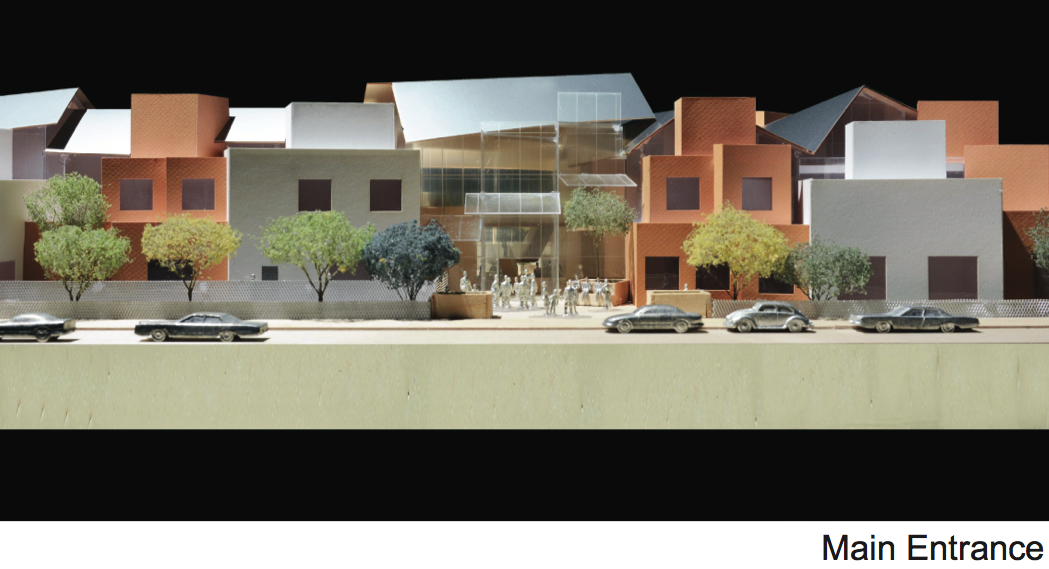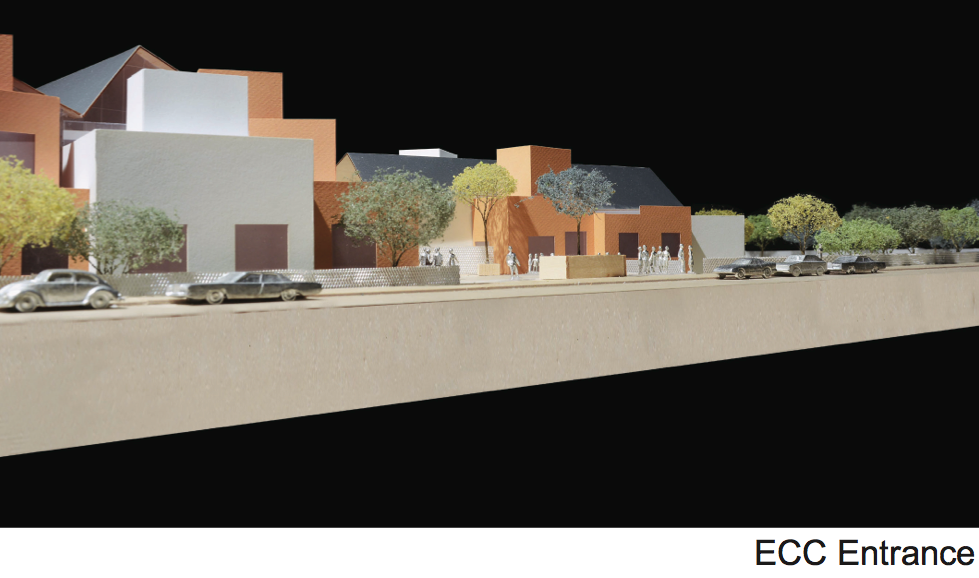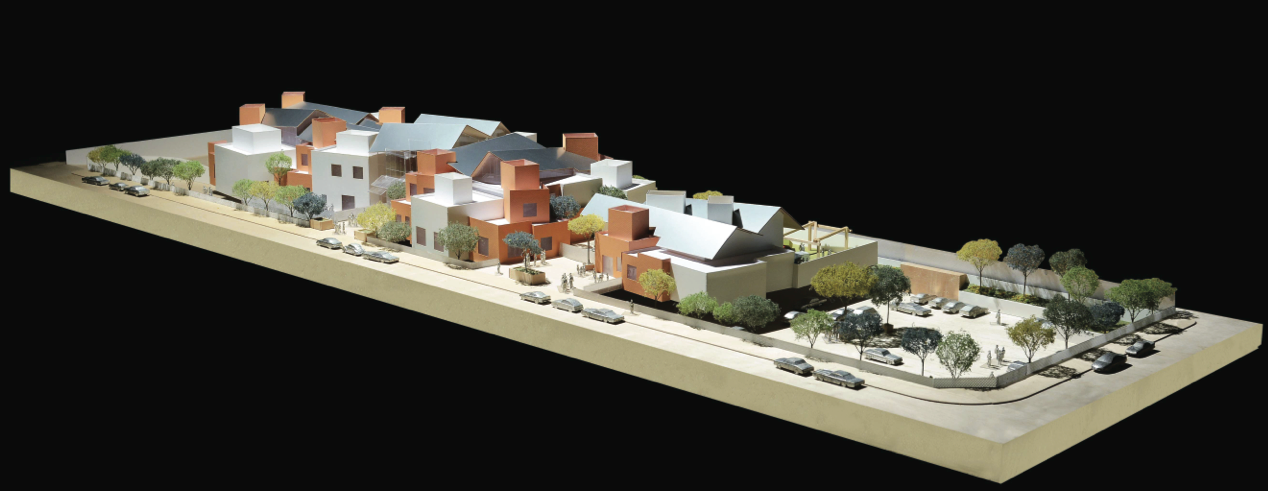On Saturday, Children's Institute, Inc. (CII), a nonprofit organization dedicated to helping children and families in Los Angeles's most challenged communities, teamed up with Frank Gehry to unveil the design of the future Children's Institute Watts Campus.
Gehry was joined by a host of local political leaders, officials, and community organizations who have thrown their support behind the project. Gehry Partners, LLP, is headquartered in Los Angeles, and the architect is donating his design services to CII.
Once completed, the new two-acre Watts Campus will enable CII to expand its services to 5,000 children and families in the area. The campus will include rooms for individual and group counseling, community meeting space, indoor and outdoor areas for afterschool activities, early childhood education and childcare, areas dedicated to youth development programs such as art and computer training, as well as expanded space for family support services and classes.
Headquartered near downtown Los Angeles, CII provides services to more than 24,000 children and families a year across Los Angeles County. The organization has provided social services from leased facilities in Watts for the past eight years, and has been active in the area for more than a decade.
The $35 million Watts Campus capital project is the cornerstone of a larger campaign—CII's Building on Success comprehensive fundraising campaign—which will also raise funds for operations and other needs.




Related Stories
Education Facilities | May 17, 2021
Henning Larsen breaks ground on sustainable primary school in Denmark
The project will be the country’s first Ecolabel primary school.
Wood | May 14, 2021
What's next for mass timber design?
An architect who has worked on some of the nation's largest and most significant mass timber construction projects shares his thoughts on the latest design trends and innovations in mass timber.
Education Facilities | May 3, 2021
Khor Kalba Turtle and Wildlife Sanctuary completes in the United Arab Emirates
Hopkins Architects designed the project.
Education Facilities | Apr 6, 2021
Saugus Middle/High School completes
HMFH Architects designed the project.
Education Facilities | Mar 3, 2021
Higher Ed facilities management is at a crossroads
A new report states the pandemic brought to the fore the need to reassess space and investment in existing buildings.
Market Data | Feb 24, 2021
2021 won’t be a growth year for construction spending, says latest JLL forecast
Predicts second-half improvement toward normalization next year.
Education Facilities | Feb 22, 2021
The learning commons and academic success
A vibrant, modern Learning Commons can draw students in and make learning fun.
Education Facilities | Feb 10, 2021
Atlanta’s David T. Howard School completes redesign and rehabilitation project
The original school’s alumni includes Dr. Martin Luther King, Jr. and Walt Frazier.
Education Facilities | Jan 28, 2021
Gallatin High School completes in Bozeman, Mont.
Cushing Terrell designed the project.
Giants 400 | Dec 16, 2020
Download a PDF of all 2020 Giants 400 Rankings
This 70-page PDF features AEC firm rankings across 51 building sectors, disciplines, and specialty services.

















