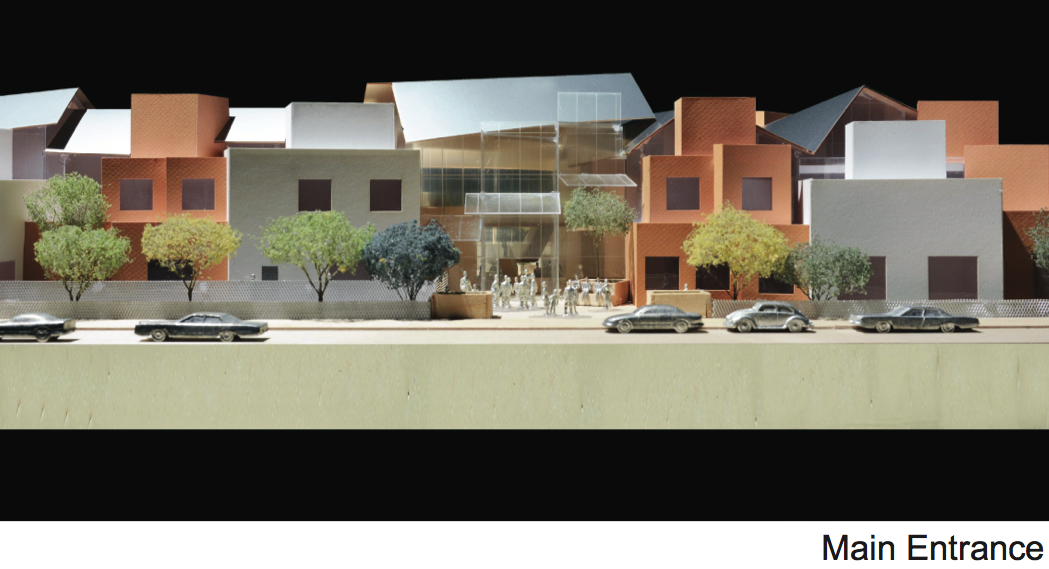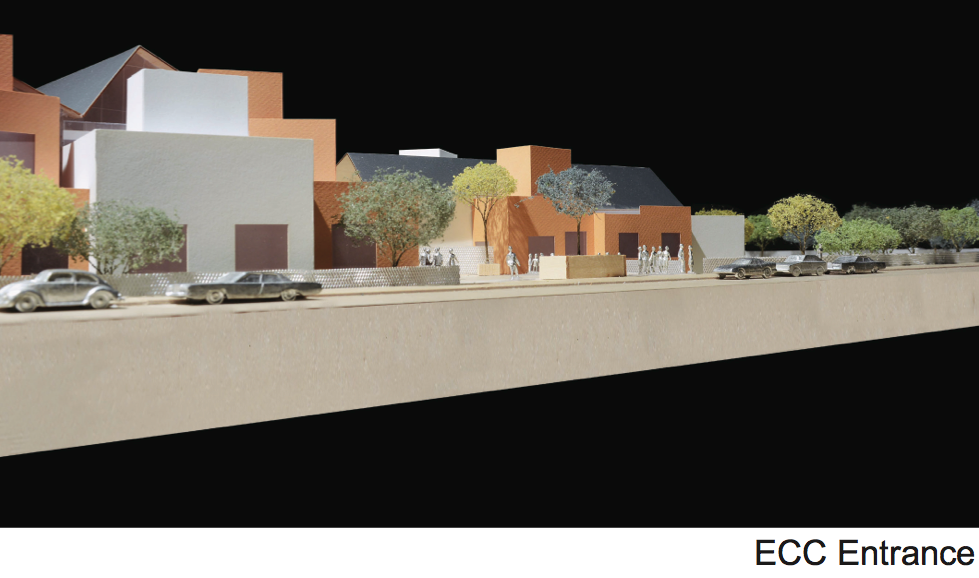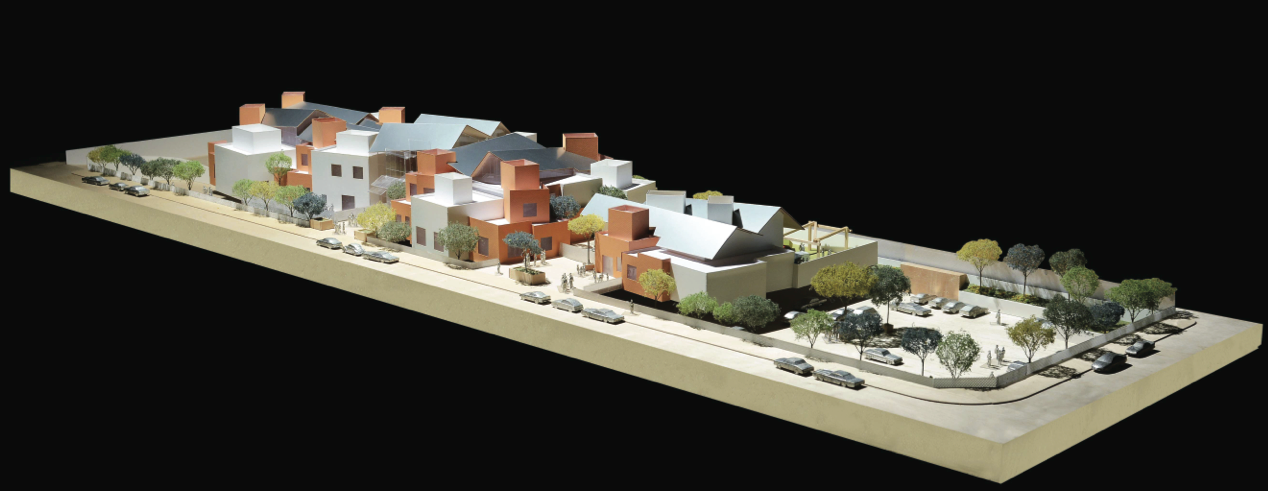On Saturday, Children's Institute, Inc. (CII), a nonprofit organization dedicated to helping children and families in Los Angeles's most challenged communities, teamed up with Frank Gehry to unveil the design of the future Children's Institute Watts Campus.
Gehry was joined by a host of local political leaders, officials, and community organizations who have thrown their support behind the project. Gehry Partners, LLP, is headquartered in Los Angeles, and the architect is donating his design services to CII.
Once completed, the new two-acre Watts Campus will enable CII to expand its services to 5,000 children and families in the area. The campus will include rooms for individual and group counseling, community meeting space, indoor and outdoor areas for afterschool activities, early childhood education and childcare, areas dedicated to youth development programs such as art and computer training, as well as expanded space for family support services and classes.
Headquartered near downtown Los Angeles, CII provides services to more than 24,000 children and families a year across Los Angeles County. The organization has provided social services from leased facilities in Watts for the past eight years, and has been active in the area for more than a decade.
The $35 million Watts Campus capital project is the cornerstone of a larger campaign—CII's Building on Success comprehensive fundraising campaign—which will also raise funds for operations and other needs.




Related Stories
Cladding and Facade Systems | Oct 26, 2021
14 projects recognized by DOE for high-performance building envelope design
The inaugural class of DOE’s Better Buildings Building Envelope Campaign includes a medical office building that uses hybrid vacuum-insulated glass and a net-zero concrete-and-timber community center.
Education Facilities | Oct 20, 2021
Kenneth K.T. Yen Humanities Building completes for The Pennington School
Voith & Mactavish Architects designed the project.
| Oct 14, 2021
The future of mass timber construction, with Swinerton's Timberlab
In this exclusive for HorizonTV, BD+C's John Caulfield sat down with three Timberlab leaders to discuss the launch of the firm and what factors will lead to greater mass timber demand.
University Buildings | Sep 28, 2021
Designing for health sciences education: Specialty instruction and human anatomy labs
It is a careful balance within any educational facility to provide both multidisciplinary, multiuse spaces and special-use spaces that serve particular functions.
| Sep 20, 2021
K-12 school design trends for 2021, with Wold's Vaughn Dierks
K-12 school design exert Vaughn Dierks discusses the latest K-12 school design trends and needs.
Education Facilities | Sep 7, 2021
High-rise public school set for construction in Boston
HMFH is designing the project.
Laboratories | Aug 31, 2021
Pandemic puts science and technology facilities at center stage
Expanding demand for labs and life science space is spurring new construction and improvements in existing buildings.
Giants 400 | Aug 30, 2021
2021 Giants 400 Report: Ranking the largest architecture, engineering, and construction firms in the U.S.
The 2021 Giants 400 Report includes more than 130 rankings across 25 building sectors and specialty categories.
Giants 400 | Aug 26, 2021
2021 University Giants: Top architecture, engineering, and construction firms in the higher education sector
Gensler, AECOM, Turner Construction, and CannonDesign head BD+C's rankings of the nation's largest university sector architecture, engineering, and construction firms, as reported in the 2021 Giants 400 Report.
Resiliency | Aug 19, 2021
White paper outlines cost-effective flood protection approaches for building owners
A new white paper from Walter P Moore offers an in-depth review of the flood protection process and proven approaches.

















