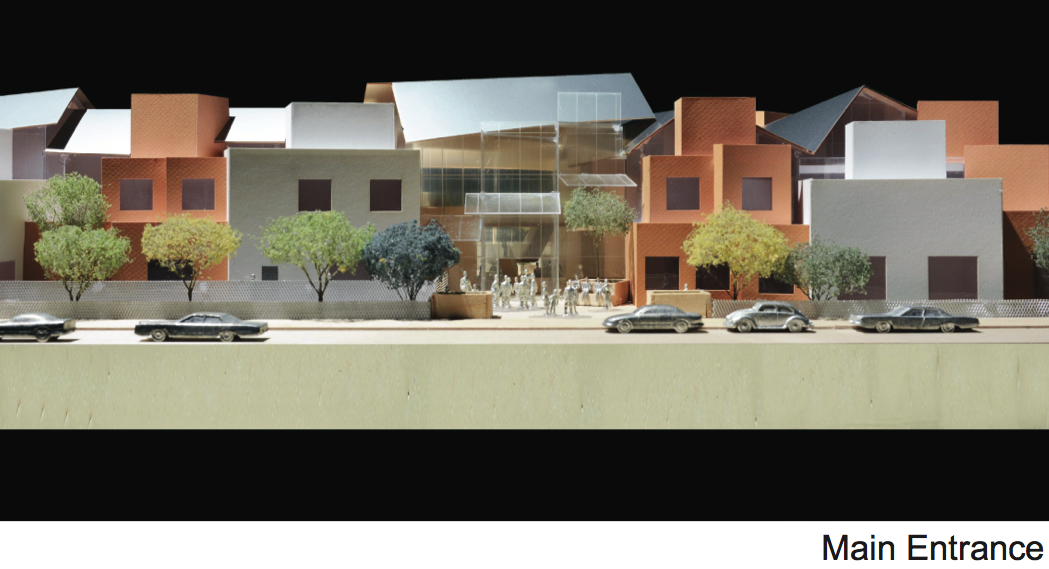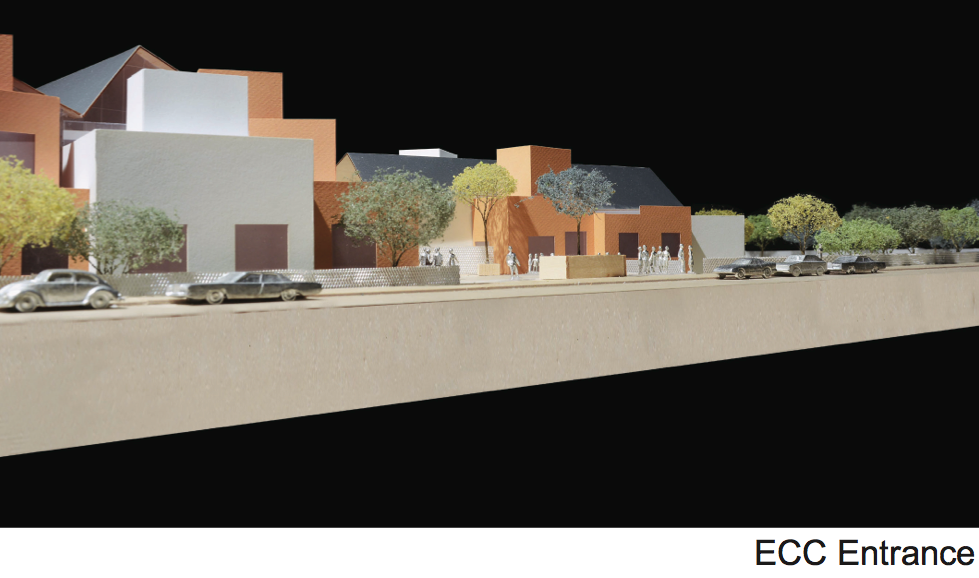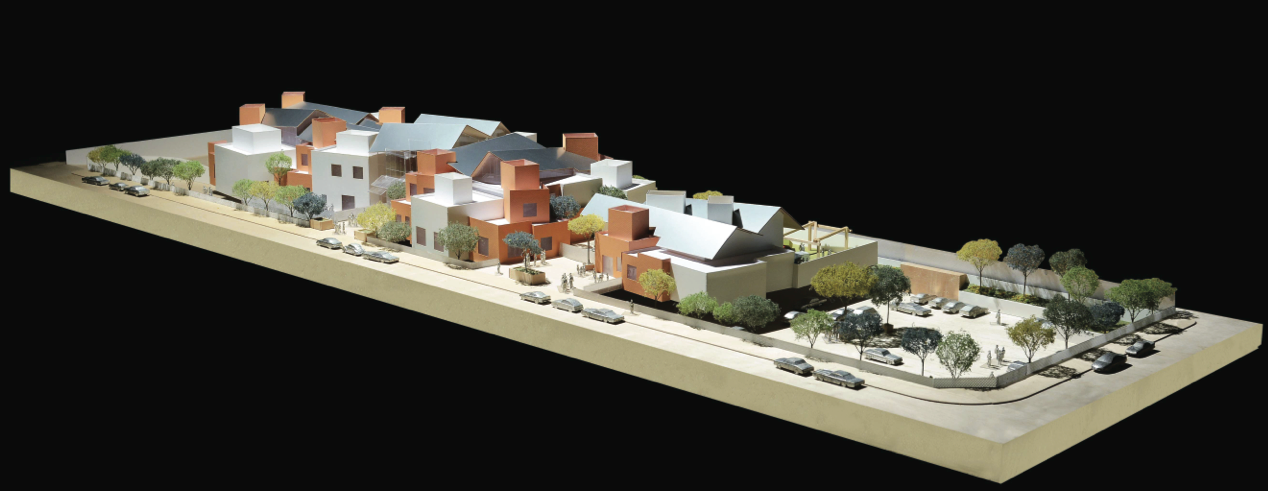On Saturday, Children's Institute, Inc. (CII), a nonprofit organization dedicated to helping children and families in Los Angeles's most challenged communities, teamed up with Frank Gehry to unveil the design of the future Children's Institute Watts Campus.
Gehry was joined by a host of local political leaders, officials, and community organizations who have thrown their support behind the project. Gehry Partners, LLP, is headquartered in Los Angeles, and the architect is donating his design services to CII.
Once completed, the new two-acre Watts Campus will enable CII to expand its services to 5,000 children and families in the area. The campus will include rooms for individual and group counseling, community meeting space, indoor and outdoor areas for afterschool activities, early childhood education and childcare, areas dedicated to youth development programs such as art and computer training, as well as expanded space for family support services and classes.
Headquartered near downtown Los Angeles, CII provides services to more than 24,000 children and families a year across Los Angeles County. The organization has provided social services from leased facilities in Watts for the past eight years, and has been active in the area for more than a decade.
The $35 million Watts Campus capital project is the cornerstone of a larger campaign—CII's Building on Success comprehensive fundraising campaign—which will also raise funds for operations and other needs.




Related Stories
Education Facilities | Aug 2, 2021
How school architecture design addresses food insecurity on campus
Architects can help mitigate the effects of food insecurity in public schools and colleges around the country.
Wood | Jul 16, 2021
The future of mass timber construction, with Swinerton's Timberlab
In this exclusive for HorizonTV, BD+C's John Caulfield sat down with three Timberlab leaders to discuss the launch of the firm and what factors will lead to greater mass timber demand.
Daylighting Designs | Jul 9, 2021
New daylighting diffusers come in three shape options
Solatube introduces its newest technology innovation to its commercial product line, the OptiView Shaping Diffusers.
K-12 Schools | Jul 9, 2021
LPA Architects' STEM high school post-occupancy evaluation
LPA Architects conducted a post-occupancy evaluation, or POE, of the eSTEM Academy, a new high school specializing in health/medical and design/engineering Career Technical Education, in Eastvale, Calif. The POE helped LPA, the Riverside County Office of Education, and the Corona-Norco Unified School District gain a better understanding of which design innovations—such as movable walls, flex furniture, collaborative spaces, indoor-outdoor activity areas, and a student union—enhanced the education program, and how well students and teachers used these innovations.
Resiliency | Jun 24, 2021
Oceanographer John Englander talks resiliency and buildings [new on HorizonTV]
New on HorizonTV, oceanographer John Englander discusses his latest book, which warns that, regardless of resilience efforts, sea levels will rise by meters in the coming decades. Adaptation, he says, is the key to future building design and construction.
K-12 Schools | Jun 20, 2021
Los Angeles County issues design guidelines for extending PreK-12 learning to the outdoors
The report covers everything from funding and site prep recommendations to whether large rocks can be used as seating.
Wood | Jun 10, 2021
Three AEC firms launch a mass timber product for quicker school construction
TimberQuest brand seeks to avoid overinvestment in production that has plagued other CLT providers.
Education Facilities | Jun 4, 2021
Three ProConnect events coming this fall: Sustainability (Nov 2-3), Education (Nov 16-17), Multifamily (Dec 12-14)
SGC Horizon ProConnect 2021 schedule for Education, Multifamily, Office, and Single Family events.
Education Facilities | May 25, 2021
AIA honors cutting-edge designs with 2021 Education Facility Design Award
Recipients' designs enhance student learning experiences.
Digital Twin | May 24, 2021
Digital twin’s value propositions for the built environment, explained
Ernst & Young’s white paper makes its cases for the technology’s myriad benefits.







![Oceanographer John Englander talks resiliency and buildings [new on HorizonTV] Oceanographer John Englander talks resiliency and buildings [new on HorizonTV]](/sites/default/files/styles/list_big/public/Oceanographer%20John%20Englander%20Talks%20Resiliency%20and%20Buildings%20YT%20new_0.jpg?itok=enJ1TWJ8)









