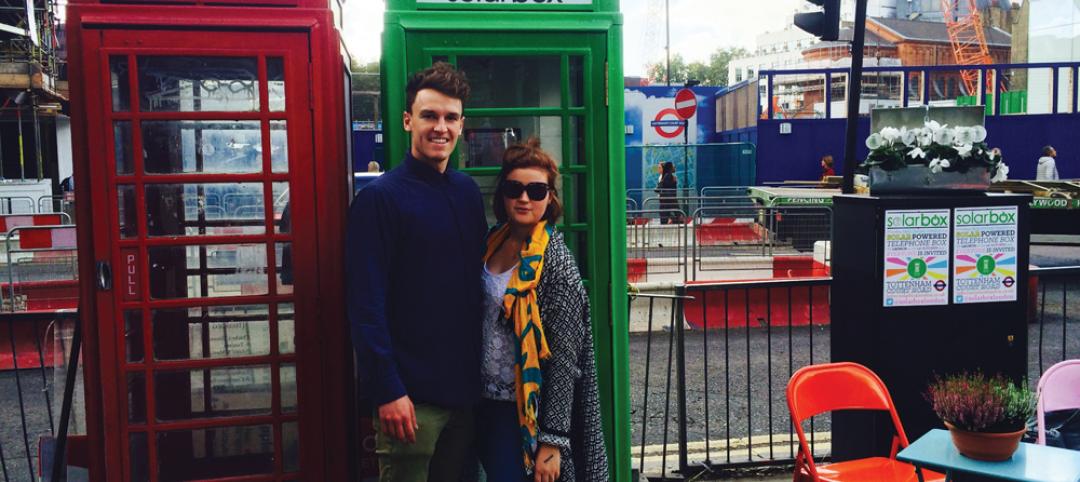Vanke Times Center, a 47,000-sm urban complex created from the bones of an old shopping mall in Beijing’s Chaoyang District, blends retail shops, offices, large art installations, a multi-functional exhibition space, and a bamboo meditation garden into one unique location.
The complex’s retail shops are located on the basement and ground floors, with the upper floors housing the offices, green spaces, and exhibitions/events. Schmidt Hammer Lassen Architects created a series of three atriums in the renovated design. The atriums increase connection and natural light to the deep floor plan and are surrounded by three office clusters topped with penthouses and roof gardens.
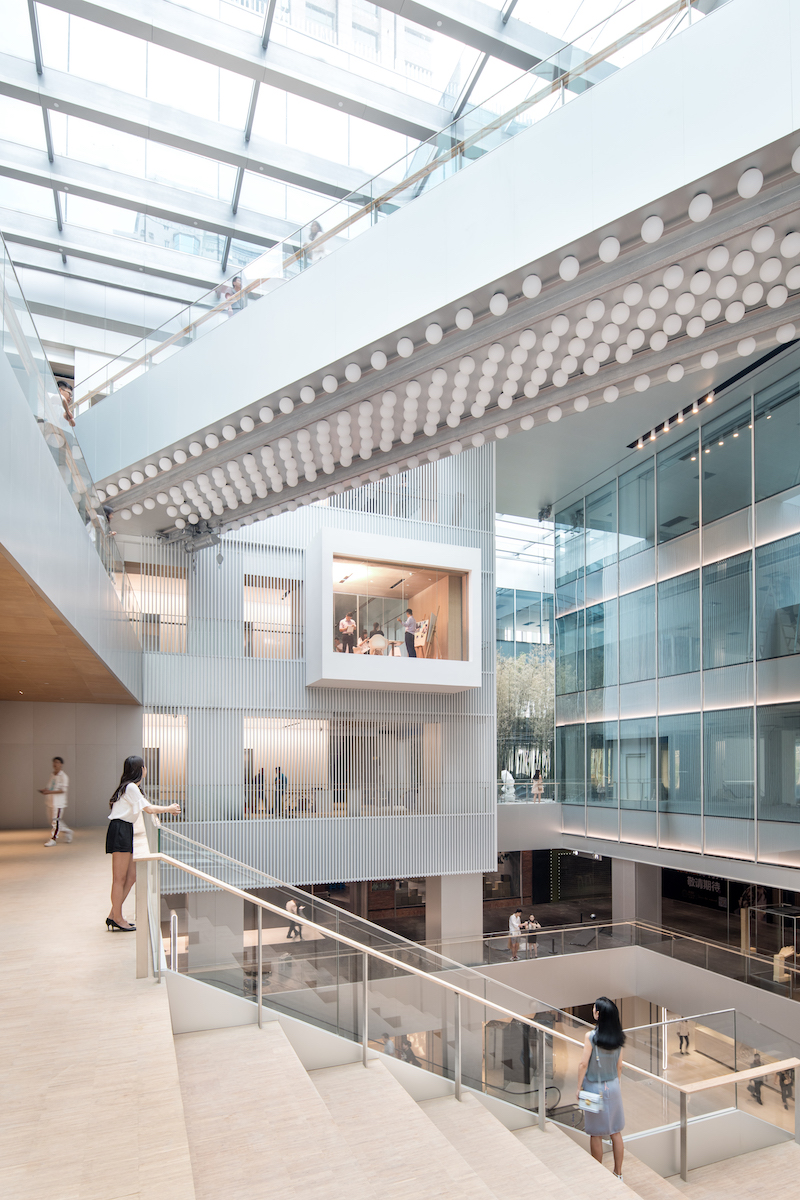 Photo: Yuzhu Zheng.
Photo: Yuzhu Zheng.
The third 18-meter-high atrium is carved from the street facade and creates a clear main entrance. This atrium is located on the north side of the building and has been dubbed the “Creative Living Room.” It opens to the city through a glass curtain wall and contains a giant suspended sculpture by French photographer and artist Charles Petillon. The Creative Living Room also contains two cantilevered conference rooms.
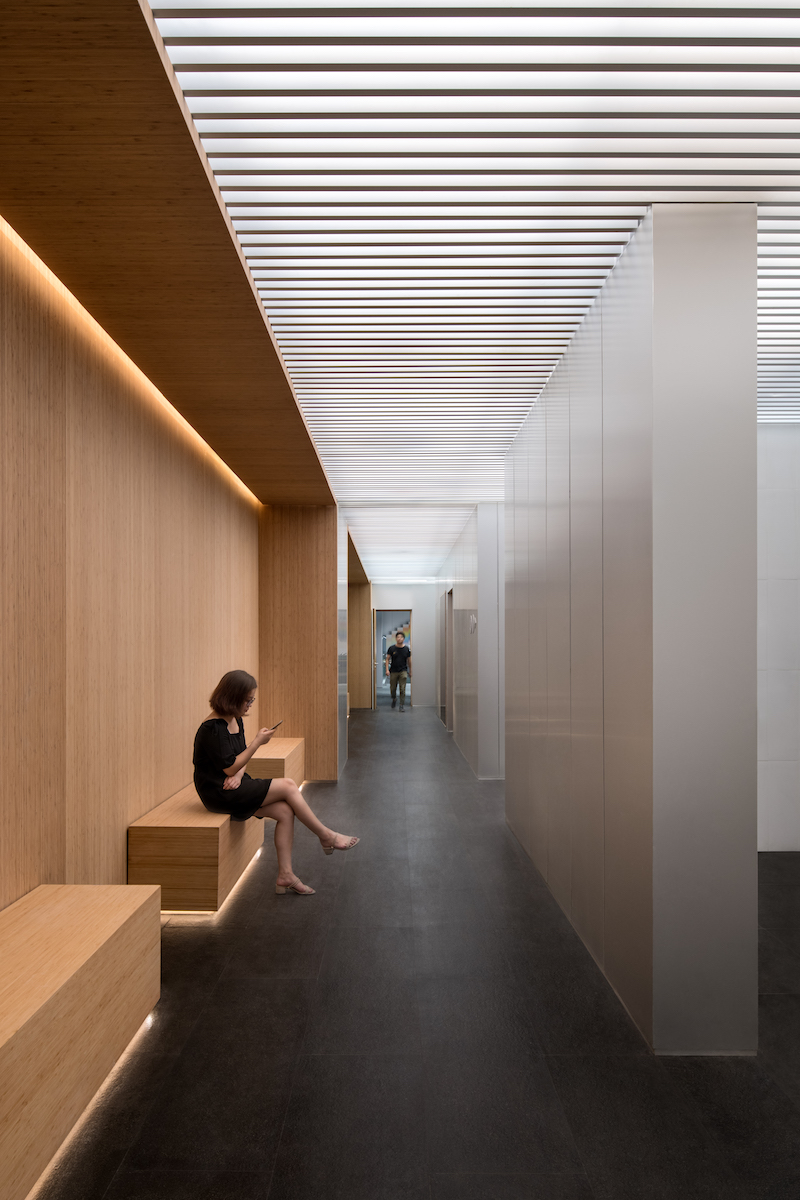 Photo: Yuzhu Zheng.
Photo: Yuzhu Zheng.
The second atrium has been dubbed the “Media Plaza.” It is the core of the building, connecting the underground commercial area to the ground floor office space with two bamboo staircases. The Media Plaza includes scattered seating and an open, ascending layout that makes it ideal for conferences, lectures, art exhibitions, and performances. Large walkways and footbridges connect the upper levels between the 24-meter-high skylight.
See Also: Florida mixed-use development uses wellness as the backbone of its design
The third atrium is the smallest and has been named the “Meditation Bamboo Garden.” It is located on the western side of the second floor and acts as a place of rest for office workers.
The complex was completed in August 2018 and has been pre-certified as LEED Gold.
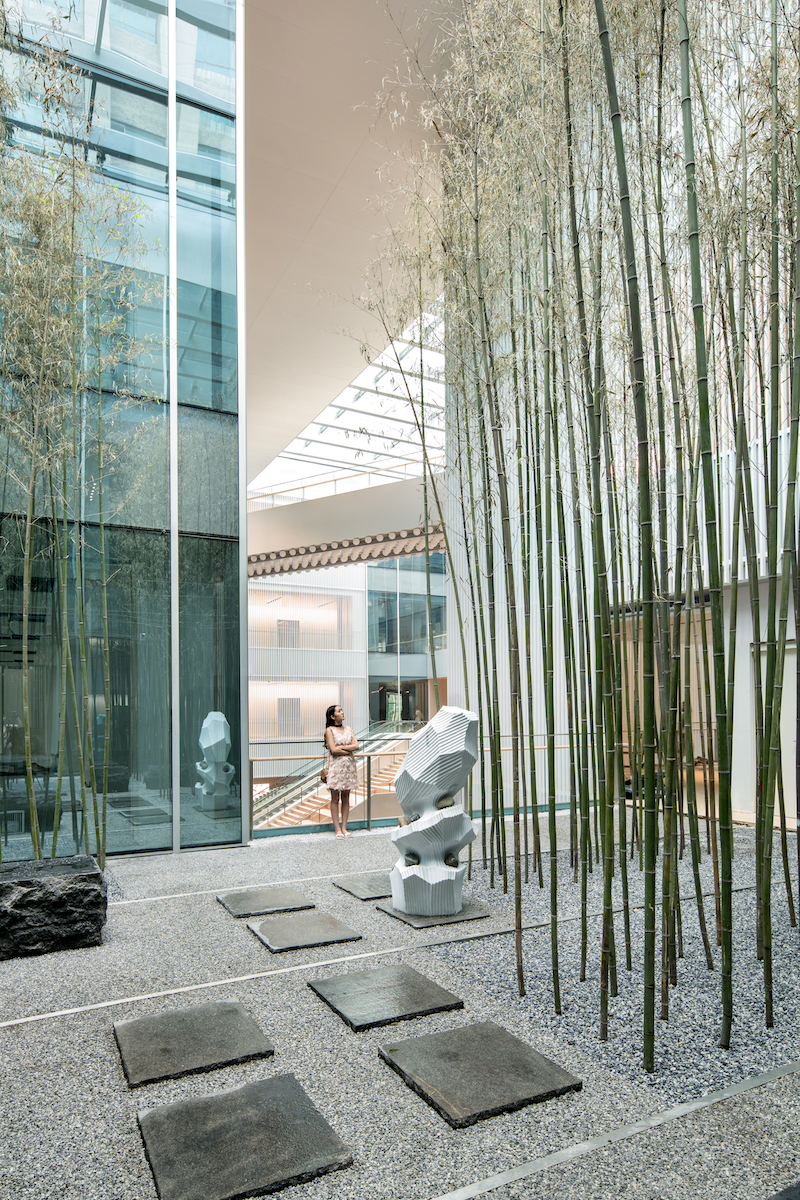
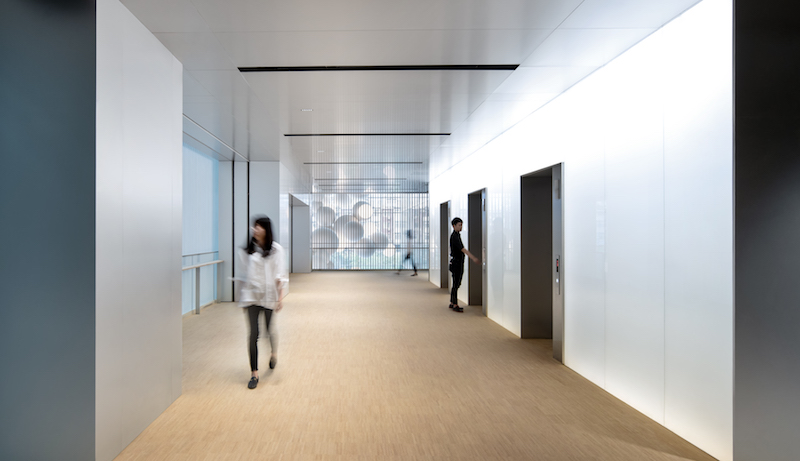 Photo: Yuzhu Zheng.
Photo: Yuzhu Zheng.
Related Stories
University Buildings | May 19, 2015
Renovate or build new: How to resolve the eternal question
With capital budgets strained, renovation may be an increasingly attractive money-saving option for many college and universities.
Multifamily Housing | Apr 22, 2015
Condo developers covet churches for conversions
Former churches, many of which are sitting on prime urban real estate, are being converted into libraries, restaurants, and with greater frequency condominiums.
Sponsored | Cladding and Facade Systems | Mar 24, 2015
Designers turn a struggling mall into a hub of learning and recreation
Architects help Nashville government transform a struggling mall into a new community space.
Religious Facilities | Mar 23, 2015
Is nothing sacred? Seattle church to become a restaurant and ballroom
A Seattle-based real estate developer plans to convert a historic downtown building, which for more than a century has served as a church sanctuary, into a restaurant with ballroom space.
Reconstruction & Renovation | Mar 5, 2015
Chicago's 7 most endangered properties
Preservation Chicago released its annual list of historic buildings that are at risk of being demolished or falling into decay.
| Dec 29, 2014
Startup Solarbox London turns phone booths into quick-charge stations [BD+C's 2014 Great Solutions Report]
About 8,000 of London’s famous red telephone boxes sit unused in warehouses, orphans of the digital age. Two entrepreneurs plan to convert them into charging stations for mobile devices. Their invention was named a 2014 Great Solution by the editors of Building Design+Construction.
| Nov 3, 2014
An ancient former post office in Portland, Ore., provides an even older art college with a new home
About seven years ago, The Pacific Northwest College of Art, the oldest art college in Portland, was evaluating its master plan with an eye towards expanding and upgrading its campus facilities. A board member brought to the attention of the college a nearby 134,000-sf building that had once served as the city’s original post office.
| Oct 28, 2014
Miami accepts more modest plan to renovate its convention center
The city of Miami has awarded an $11 million contract for its on-again, off-again convention center renovation to Denver-based Fentress Architects, which will serve as the design criteria professional on this project.
| Oct 26, 2014
New York initiates design competition for upgrading LaGuardia, Kennedy airports
New York Gov. Andrew Cuomo said that the state would open design competitions to fix and upgrade New York City’s aging airports. But financing construction is still unsettled.
| Oct 1, 2014
Philip Johnson's iconic Crystal Cathedral to be modernized, made 'intrinsically Catholic'
Johnson Fain and Rios Clementi Hale Studios have been commissioned by the Roman Catholic Diocese of Orange to upgrade the all-glass church in Garden Grove, Calif. The church acquired the property in 2012.








