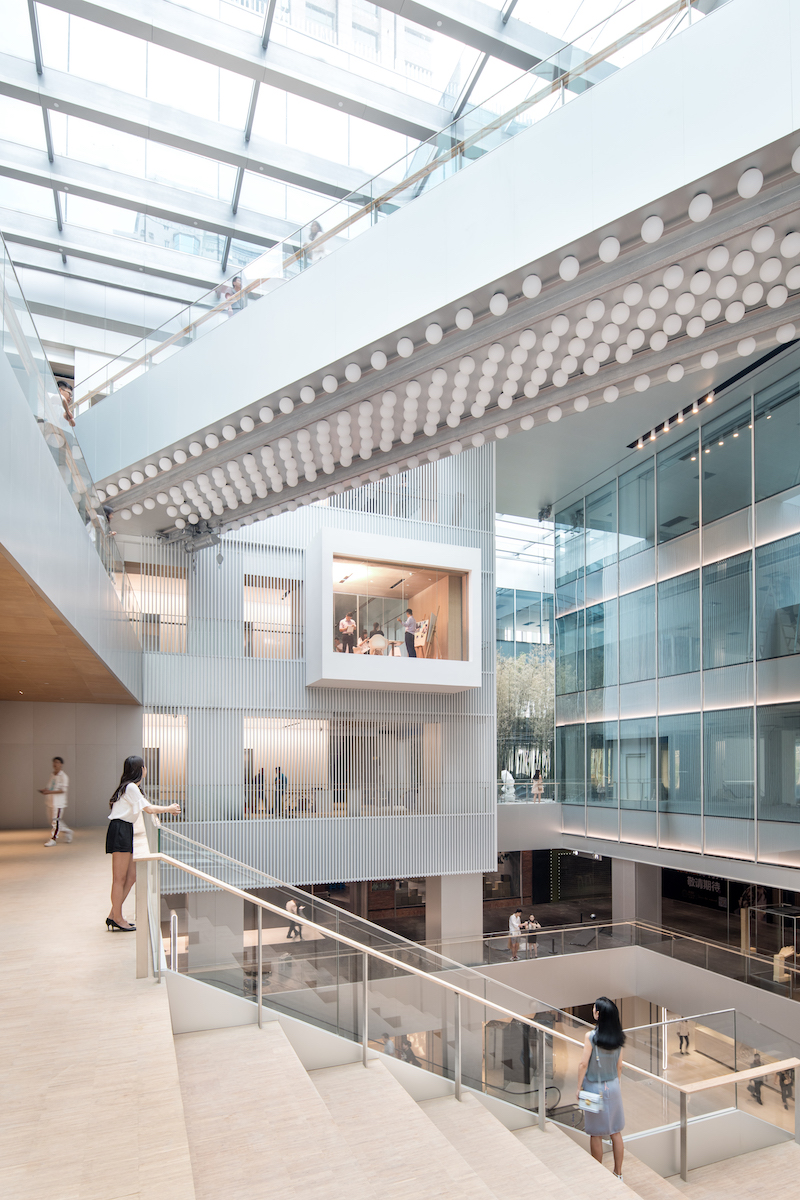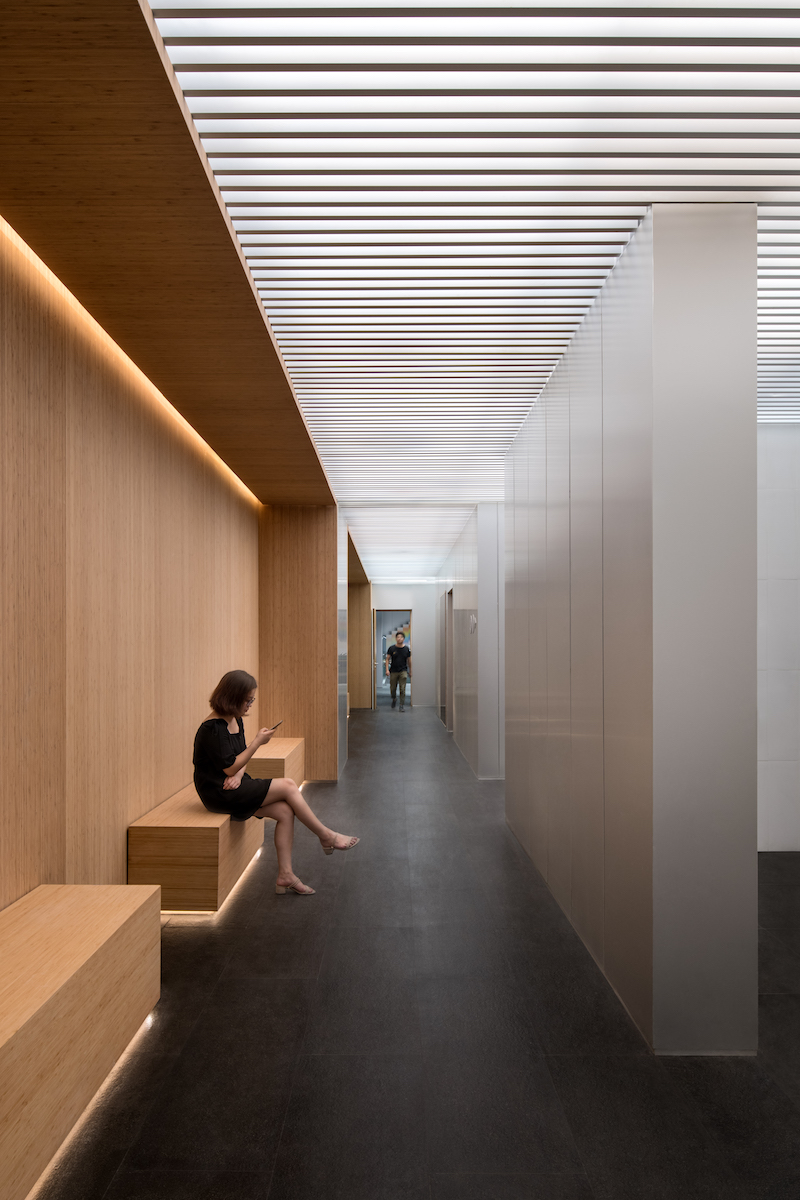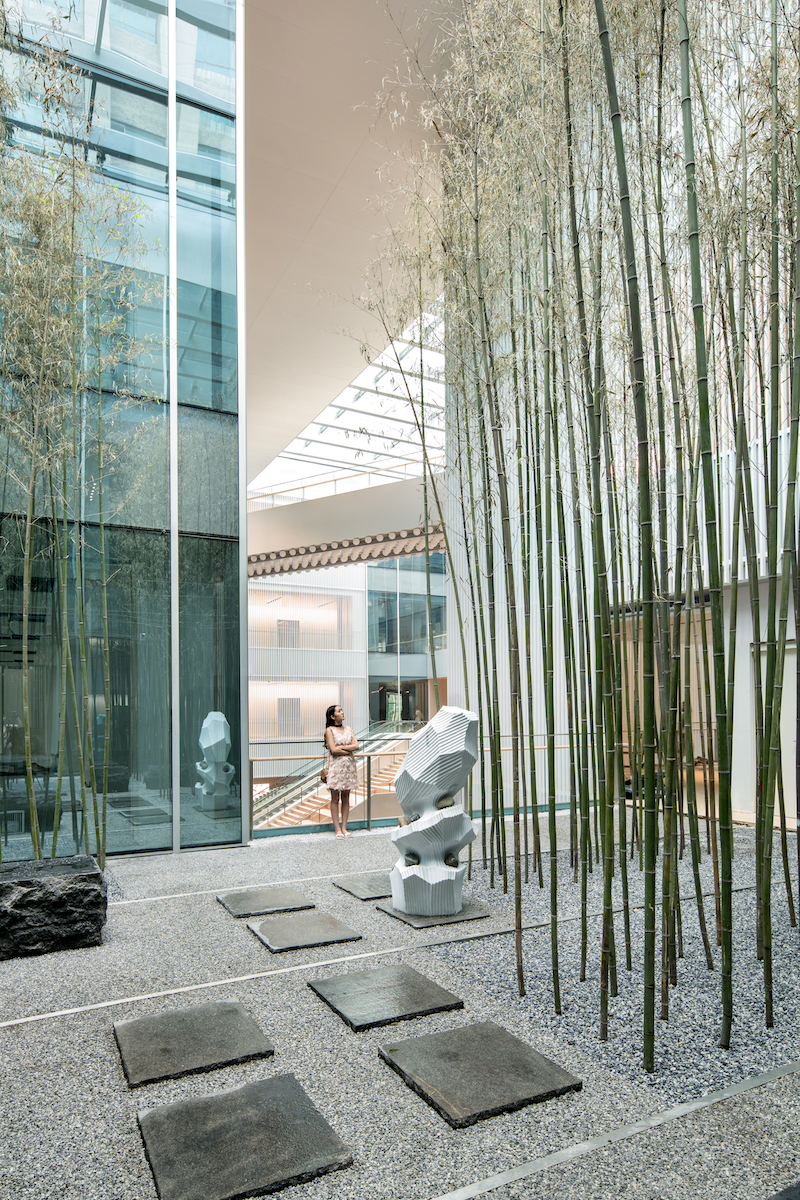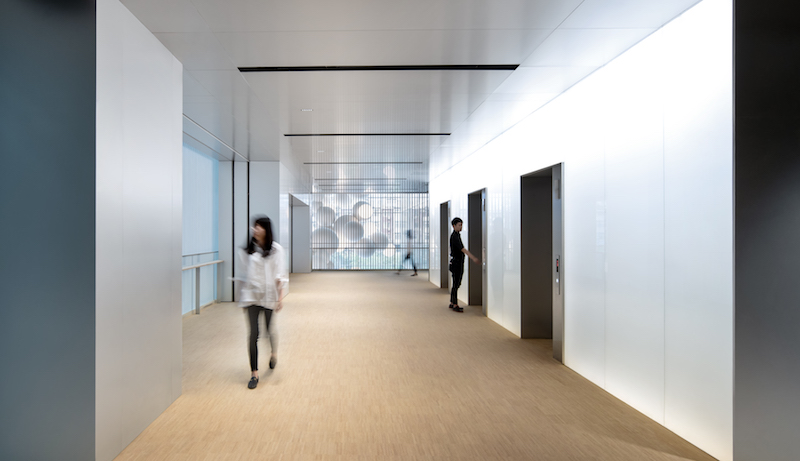Vanke Times Center, a 47,000-sm urban complex created from the bones of an old shopping mall in Beijing’s Chaoyang District, blends retail shops, offices, large art installations, a multi-functional exhibition space, and a bamboo meditation garden into one unique location.
The complex’s retail shops are located on the basement and ground floors, with the upper floors housing the offices, green spaces, and exhibitions/events. Schmidt Hammer Lassen Architects created a series of three atriums in the renovated design. The atriums increase connection and natural light to the deep floor plan and are surrounded by three office clusters topped with penthouses and roof gardens.
 Photo: Yuzhu Zheng.
Photo: Yuzhu Zheng.
The third 18-meter-high atrium is carved from the street facade and creates a clear main entrance. This atrium is located on the north side of the building and has been dubbed the “Creative Living Room.” It opens to the city through a glass curtain wall and contains a giant suspended sculpture by French photographer and artist Charles Petillon. The Creative Living Room also contains two cantilevered conference rooms.
 Photo: Yuzhu Zheng.
Photo: Yuzhu Zheng.
The second atrium has been dubbed the “Media Plaza.” It is the core of the building, connecting the underground commercial area to the ground floor office space with two bamboo staircases. The Media Plaza includes scattered seating and an open, ascending layout that makes it ideal for conferences, lectures, art exhibitions, and performances. Large walkways and footbridges connect the upper levels between the 24-meter-high skylight.
See Also: Florida mixed-use development uses wellness as the backbone of its design
The third atrium is the smallest and has been named the “Meditation Bamboo Garden.” It is located on the western side of the second floor and acts as a place of rest for office workers.
The complex was completed in August 2018 and has been pre-certified as LEED Gold.

 Photo: Yuzhu Zheng.
Photo: Yuzhu Zheng.
Related Stories
Reconstruction & Renovation | Aug 9, 2016
Renascent architecture: Demolished Frank Lloyd Wright structures get new life
The Frank Lloyd Wright Revival Initiative is set to begin its reconstruction efforts with the Banff Pavilion, which was demolished in 1939.
Performing Arts Centers | Jun 16, 2016
Synagogues in Omaha and New York get new lives after intense reconstruction
The Omaha Conservatory of Music gets a new home in a temple. A fire leads to an ambitious rebuild for a NYC synagogue.
Energy Efficiency | Jun 13, 2016
The nation’s largest net zero-plus commercial building retrofit opens in L.A.
The goal of the Net Zero Plus Electrical Training Institute is for this structure to become a model for emergency operations centers for communities.
Sustainability | Jun 8, 2016
New program certifies the performance of existing buildings in the U.S.
BREEAM USA, an offshoot of a program already in place in Europe, aims to ease the point of entry.
Drones | Apr 25, 2016
The Tremco SkyBEAM UAV is the first to be approved by the FAA for nighttime commercial operation
The SkyBEAM UAV is used for identifying energy leaks, rooftop damage, deteriorating façades, and safety issues without requiring scaffolding or cranes.
Adaptive Reuse | Apr 7, 2016
Redevelopment plan announced for Chicago’s historic Cook County Hospital
The century-old, Beaux Arts architecture-inspired hospital will transform into a mixed-use development.
High-rise Construction | Mar 3, 2016
LA's U.S. Bank Tower to build exterior glass slide leading from 70th to 69th floors
The glass slide, part of a $50 million renovation project, will stretch 45 feet along the exterior of the building.
Sponsored | Reconstruction & Renovation | Feb 16, 2016
Historic Building Gets New Life on Campus
The renovation of the historic Tobey Building provided one of the most state-of-the-art HVAC systems in the U.S.
Reconstruction & Renovation | Jan 29, 2016
Understanding the value of physical due diligence
Physical inspections can range widely by discipline, level of detail, and the resulting deliverable, leaving even seasoned industry veterans unsure of when assessments make sense. Wiss, Janney, Elstner’s Ross Smith sheds light on building condition assessments.
Mixed-Use | Jan 25, 2016
SOM unveils renderings of dual-tower Manhattan West development
The five million-sf project includes two office towers, a residential tower, retail space, and a new public square.

















