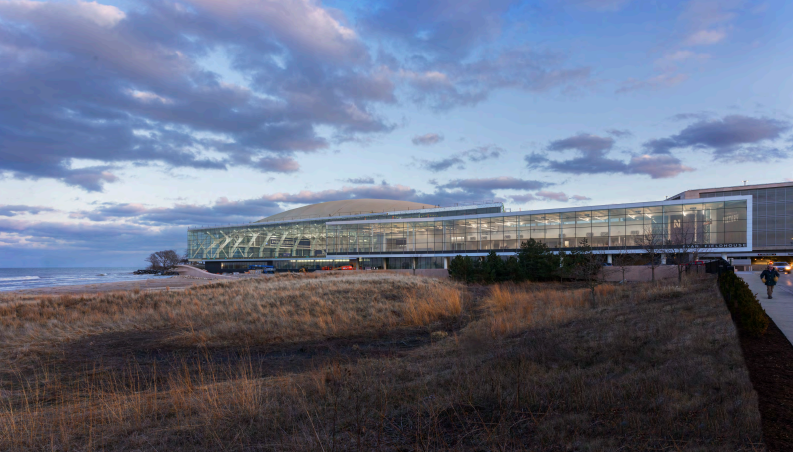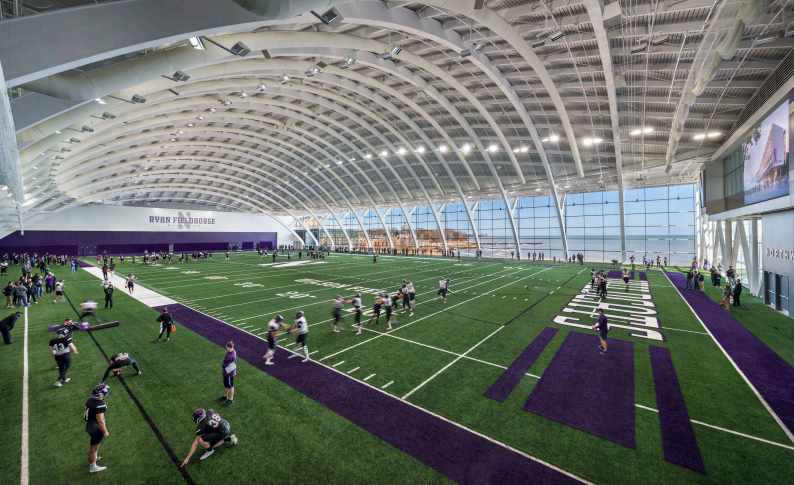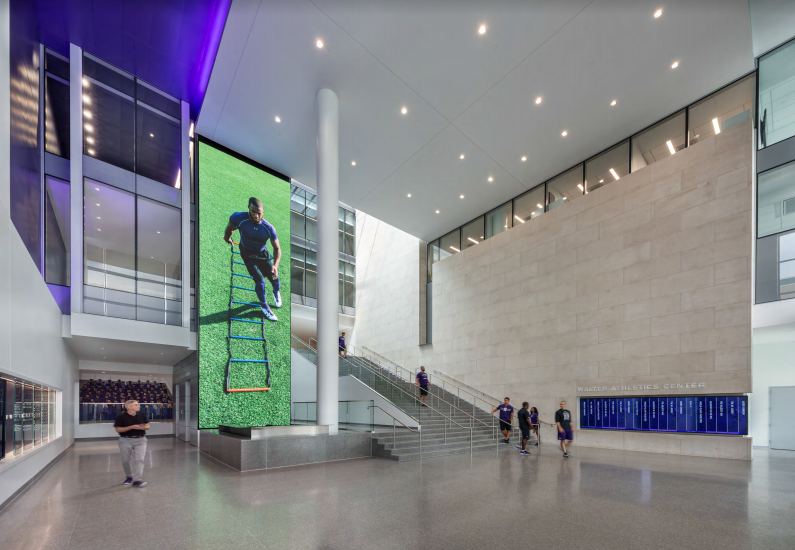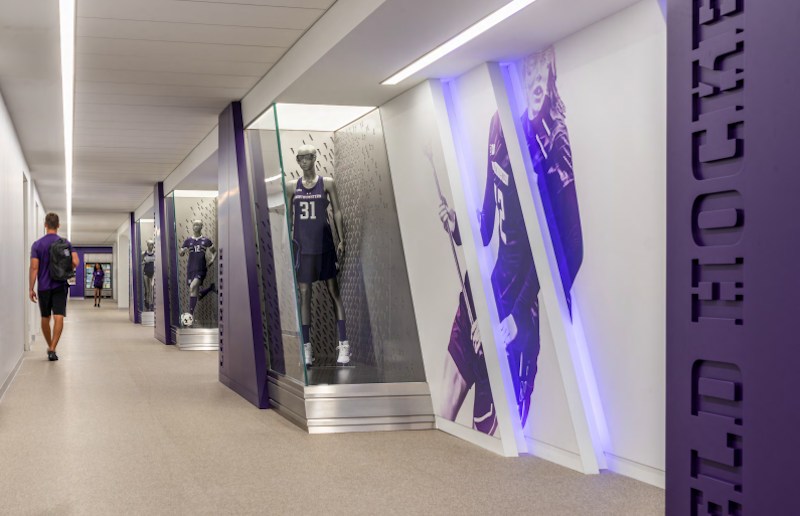Built on the shores of Lake Michigan in Evanston, Ill., the Ryan Fieldhouse opened to Northwestern University students in April. Now, the Walter Athletics Center, which is connected to the Ryan Fieldhouse and was also designed by Perkins+Will, has opened as well.
The four-story Walter Athletics Center houses academic and professional development support services for more than 500 student athletes, a nutrition center and dining facility, two sports performance centers, a sports medicine and athletic training hub, sport-specific locker rooms for eight varsity teams, and office space for coaches and administrators. Additionally, the building includes a three-story LED screen with images of Northwestern’s 19 athletic programs, interactive touchscreens throughout, and wall panels with black and white images of athletes in action.
 Exterior from North. James Steinkamp/James Steinkamp Photography.
Exterior from North. James Steinkamp/James Steinkamp Photography.
A covered terrace wraps around the eastern and southern facades of the new facility to visually connect the building to the Chicago Skyline. The south and east sides of the Center overlook the outdoor football practice field and the soccer, lacrosse, and field hockey stadium.
See Also: New living/learning facility at the University of Illinois at Chicago breaks ground
A major goal of the new facility was to integrate student athletes more completely into campus life. The Center brings remote training facilities to the main campus, all near residence halls and classroom buildings. Separate, secure entrances were designed to accommodate different users such as football and Olympic sports athletes, visitors for events, staff, faculty, administration, and coaches.
Perkins+Will designed the space in collaboration with HOK. Also on the Build team was SmithGroup (civil engineer and landscape architect), WSP USA (structural engineer), and AEI Affiliated Engineers (mechanical engineer).
 Ryan Fieldhouse from Southeast corner. James Steinkamp/James Steinkamp Photography.
Ryan Fieldhouse from Southeast corner. James Steinkamp/James Steinkamp Photography.
 South lobby of Walter Athletics Center. James Steinkamp/James Steinkamp Photography.
South lobby of Walter Athletics Center. James Steinkamp/James Steinkamp Photography.
 Olympic Sports Corridor. James Steinkamp/James Steinkamp Photography.
Olympic Sports Corridor. James Steinkamp/James Steinkamp Photography.
Related Stories
University Buildings | Mar 1, 2016
The 5 most questionable college and university rankings of 2015
SmithGroupJJR's David Lantz identifies five of the most flawed higher education rating systems, including ones with arbitrary categories, and others that equate college with a transactional investment.
University Buildings | Feb 29, 2016
4 factors driving the student housing market
In the hyper-competitive higher education sector, colleges and universities view residence halls as extensions of their academic brands, both on and off campus.
University Buildings | Feb 17, 2016
New ideas to help universities attract and empower STEM students
Educational institutions are focusing on new learning strategies that engage students in activities, enable collaboration across STEM disciplines, and encourage students to use their hands just as much as their heads, as Stephen Blair of CannonDesign writes.
Multifamily Housing | Feb 1, 2016
Top 10 kitchen design trends for 2016
Charging stations, built-in coffeemakers, and pet stations—these are among the top kitchen design trends for the coming year, according to a new survey of kitchen and bath designers by the National Kitchen & Bath Association.
| Jan 14, 2016
How to succeed with EIFS: exterior insulation and finish systems
This AIA CES Discovery course discusses the six elements of an EIFS wall assembly; common EIFS failures and how to prevent them; and EIFS and sustainability.
Greenbuild Report | Dec 10, 2015
AASHE’s STARS tool highlights the university sector’s holistic approach to sustainability
Buzzwords like “living lab” and “experiential learning” are indicative of the trend toward more holistic sustainability programs that incorporate all facets of college life.
University Buildings | Nov 5, 2015
How active design is reshaping higher education campuses
Active design, a dynamic approach to design with a primary focus on people, assists students in learning to make healthy choices, writes LPA's Glenn Carels.
University Buildings | Nov 4, 2015
Yale completes Singapore campus
The Yale-NUS College has three residence halls and two administrative and academic buildings, with courtyards in the middle of them all.
University Buildings | Oct 16, 2015
5 ways architecture defines the university brand
People gravitate to brands for many reasons. Campus architecture and landscape are fundamental influences on the college brand, writes Perkins+Will's David Damon.
University Buildings | Oct 16, 2015
Competency-based learning: A glimpse into the future of higher education?
For better or worse, the higher education experience for many young Millennials and Gen Zers will not resemble the four-year, life-altering experience that we enjoyed—it’s just too costly.

















