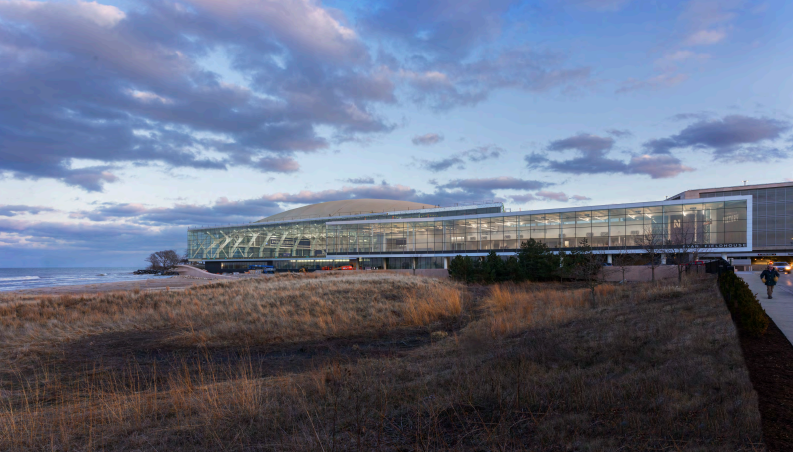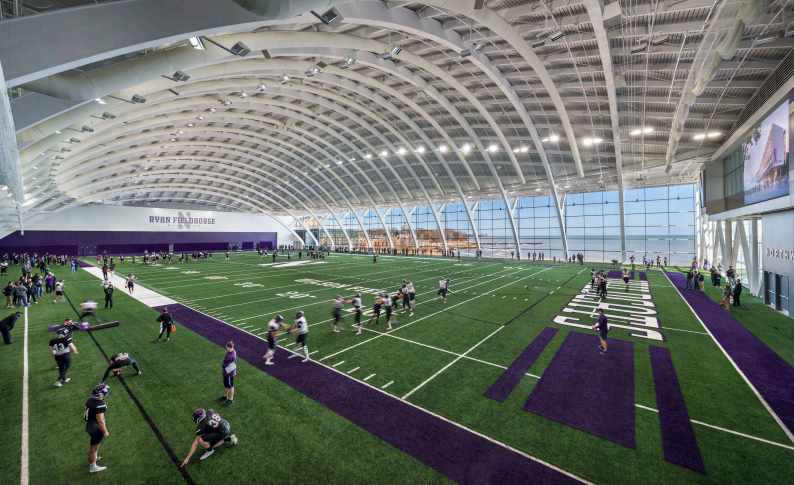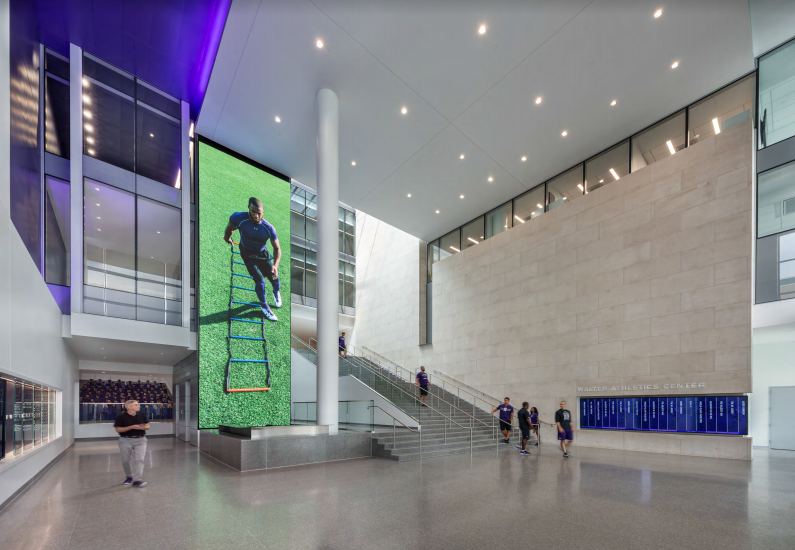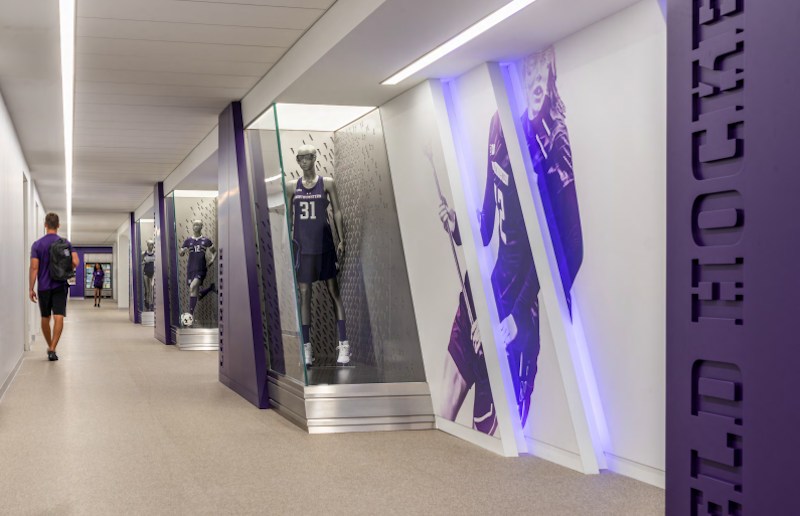Built on the shores of Lake Michigan in Evanston, Ill., the Ryan Fieldhouse opened to Northwestern University students in April. Now, the Walter Athletics Center, which is connected to the Ryan Fieldhouse and was also designed by Perkins+Will, has opened as well.
The four-story Walter Athletics Center houses academic and professional development support services for more than 500 student athletes, a nutrition center and dining facility, two sports performance centers, a sports medicine and athletic training hub, sport-specific locker rooms for eight varsity teams, and office space for coaches and administrators. Additionally, the building includes a three-story LED screen with images of Northwestern’s 19 athletic programs, interactive touchscreens throughout, and wall panels with black and white images of athletes in action.
 Exterior from North. James Steinkamp/James Steinkamp Photography.
Exterior from North. James Steinkamp/James Steinkamp Photography.
A covered terrace wraps around the eastern and southern facades of the new facility to visually connect the building to the Chicago Skyline. The south and east sides of the Center overlook the outdoor football practice field and the soccer, lacrosse, and field hockey stadium.
See Also: New living/learning facility at the University of Illinois at Chicago breaks ground
A major goal of the new facility was to integrate student athletes more completely into campus life. The Center brings remote training facilities to the main campus, all near residence halls and classroom buildings. Separate, secure entrances were designed to accommodate different users such as football and Olympic sports athletes, visitors for events, staff, faculty, administration, and coaches.
Perkins+Will designed the space in collaboration with HOK. Also on the Build team was SmithGroup (civil engineer and landscape architect), WSP USA (structural engineer), and AEI Affiliated Engineers (mechanical engineer).
 Ryan Fieldhouse from Southeast corner. James Steinkamp/James Steinkamp Photography.
Ryan Fieldhouse from Southeast corner. James Steinkamp/James Steinkamp Photography.
 South lobby of Walter Athletics Center. James Steinkamp/James Steinkamp Photography.
South lobby of Walter Athletics Center. James Steinkamp/James Steinkamp Photography.
 Olympic Sports Corridor. James Steinkamp/James Steinkamp Photography.
Olympic Sports Corridor. James Steinkamp/James Steinkamp Photography.
Related Stories
Products and Materials | Mar 28, 2017
Mondopads highlight Portland State University’s new Decision Theater
A total of seven InFocus Mondopads were used in the room to accommodate large group work and individual study.
University Buildings | Mar 14, 2017
Fresh off NCAA national title, Clemson opens plush football operations complex
The 142,500-sf facility, which opened just three weeks after Clemson’s national championship win over the University of Alabama, adjoins the indoor practice facility and outdoor practice fields, consolidating football operations into one complex.
University Buildings | Mar 8, 2017
Massive mixed-use residential village on USC’s Los Angeles campus on schedule to open this fall
Prefabrication of the six buildings’ walls reduced construction time by a year.
School Construction | Feb 26, 2017
A new survey finds education construction activity going strong this year
Surveys of school districts and colleges, though, raise questions about financing for future projects.
University Buildings | Jan 10, 2017
UMass Amherst’s Isenberg School of Business to receive modern, twisted addition from BIG
The 70,000-sf building was developed in collaboration with Boston-based Goody Clancy.
University Buildings | Jan 9, 2017
Massive student housing project in Texas will be ready this Fall
Developers hope the early opening of some units sets the tone for the community and future rentals.
University Buildings | Dec 5, 2016
University of Chicago to open new education center in Hong Kong
The new facility will be named for University Trustee, Francis Yuen, and his wife Rose Wai Man Lee Yuen.
University Buildings | Nov 18, 2016
Stephen F. Austin State University’s new STEM building breaks ground
Kirksey Architecture designed the building that ‘will serve as a landmark for SFA.’
University Buildings | Oct 25, 2016
Columbia University dedicates its new campus with great fanfare
Transparency to the surrounding community played a big role in the campus’s design.
School Construction | Oct 23, 2016
As construction rebounds, education sector spending flattens
Post-recession slump suggests a settling in at a “normal” level similar to the mid aughts.















