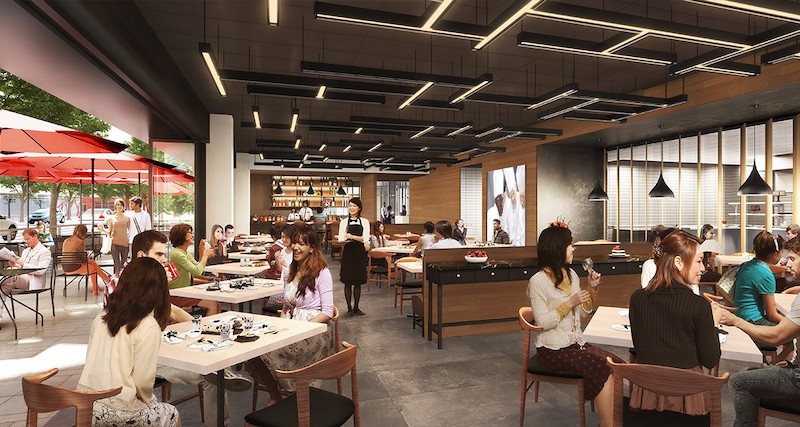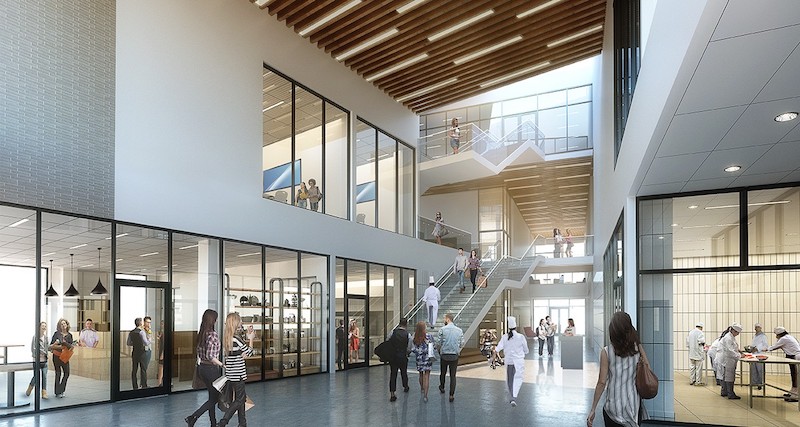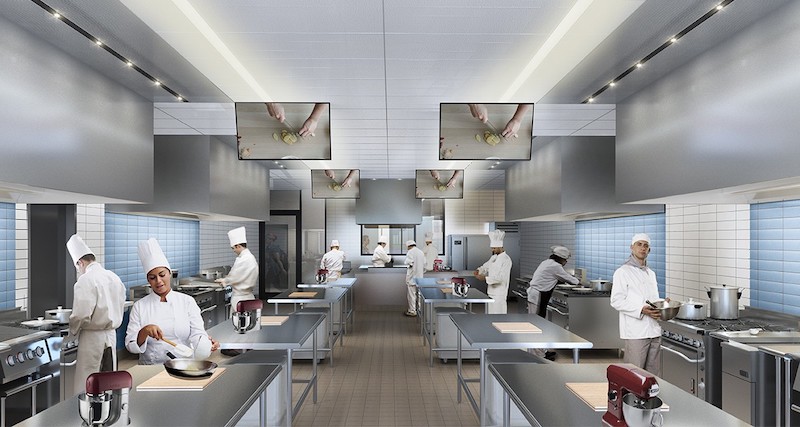Mitchell Hall, a $34.5 million project for Columbus State Community College, is set to double the enrollment capacity (to more than 1,500 students) for the school’s Hospitality Management and Culinary Arts program when it opens this fall.
The new 80,000-sf building features seven teaching kitchens, a 100-seat, full-service teaching restaurant and bar, a bakery and cafe, a 600-person conference center, a 100-seat culinary theater, a beverage and mixology lab, classrooms, and support spaces.

The building’s entry and exit point is the Culinary Hub, a three-story, sky-lit space that will also be a center of activity. The Culinary Hub is surrounded by first-floor dining, a bakery, and on-display kitchens with a variety of formal and casual exterior spaces for dining and studying. A covered outdoor classroom with outdoor cooking equipment and casual seating options will also sit adjacent to the Culinary Hub.
See Also: New Student Wellness Center at the University of Chicago begins construction
The teaching kitchens, teaching restaurant, and mixology lab all have large-scale windows that look out at the surrounding landscape and Columbus skyline. The culinary theater and conference room will set up Mitchell Hall to welcome guests outside of the school’s program and act as an engagement hub to address issues surrounding quality nutrition, food insecurity, and community education.


Related Stories
University Buildings | May 17, 2019
Designing for the next generation of student life
When a prospective student evaluates an institution, they are imagining whether they can see themselves there as an individual.
Healthcare Facilities | May 16, 2019
ASU Health Futures Center combines a novel design and approach to learning
The trapezoidal shape of the building is an eco-friendly feature.
University Buildings | May 8, 2019
Victory Drive Student Housing project will bring 650 beds to Savannah College of Art and Design
The project will utilize the design-build resources of Clayco and BatesForum.
University Buildings | May 7, 2019
Center for Engineering, Innovation, and Sciences opens on Wentworth Institute of Technology’s Boston campus
Leers Weinzapfel Associates designed the building.
University Buildings | Apr 29, 2019
‘One Harvard’ initiative injects new life into campus center
The university’s Smith Campus Center now offers a centralized gathering place with several dining options.
University Buildings | Apr 24, 2019
Teaching on the cutting edge of design
University of Illinois at Urbana Champaign Campus Instructional Facility will celebrate and foster creativity and interdisciplinary cooperation.
University Buildings | Apr 22, 2019
An old warehouse building becomes the new Campus Center at Springfield Technical Community College
Ann Beha Architects designed the building.
University Buildings | Apr 19, 2019
Curtin University library redevelopment will modernize iconic campus structure
Brutalist structure to be softened with redesign by Schmidt Hammer Lassen Architects.
University Buildings | Apr 16, 2019
UMass Amherst’s new copper-clad Business Innovation Hub adds 70,000 sf to the university’s business school
Bjarke Ingels Group designed the facility.
University Buildings | Apr 9, 2019
17-story Data Sciences building to rise on Boston University campus
KPMB Architects is designing the project.

















