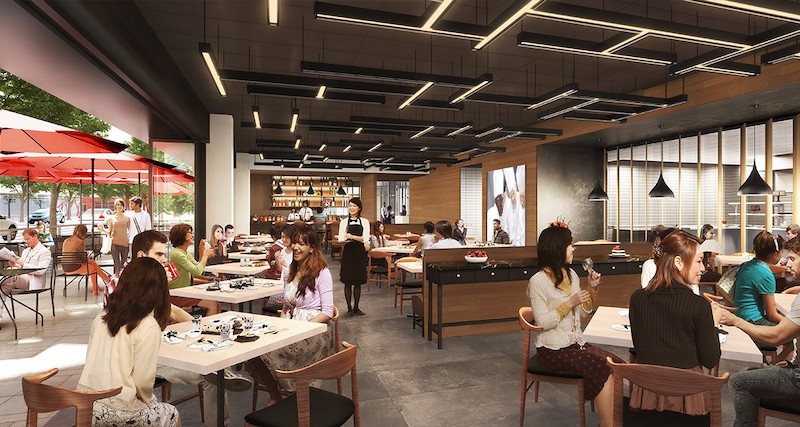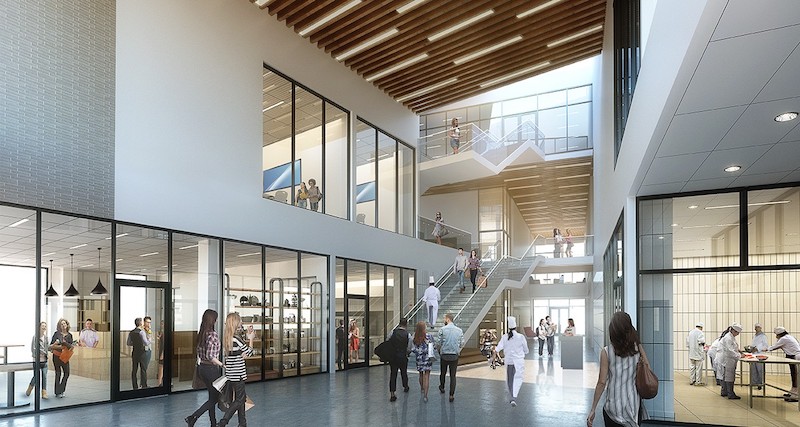Mitchell Hall, a $34.5 million project for Columbus State Community College, is set to double the enrollment capacity (to more than 1,500 students) for the school’s Hospitality Management and Culinary Arts program when it opens this fall.
The new 80,000-sf building features seven teaching kitchens, a 100-seat, full-service teaching restaurant and bar, a bakery and cafe, a 600-person conference center, a 100-seat culinary theater, a beverage and mixology lab, classrooms, and support spaces.

The building’s entry and exit point is the Culinary Hub, a three-story, sky-lit space that will also be a center of activity. The Culinary Hub is surrounded by first-floor dining, a bakery, and on-display kitchens with a variety of formal and casual exterior spaces for dining and studying. A covered outdoor classroom with outdoor cooking equipment and casual seating options will also sit adjacent to the Culinary Hub.
See Also: New Student Wellness Center at the University of Chicago begins construction
The teaching kitchens, teaching restaurant, and mixology lab all have large-scale windows that look out at the surrounding landscape and Columbus skyline. The culinary theater and conference room will set up Mitchell Hall to welcome guests outside of the school’s program and act as an engagement hub to address issues surrounding quality nutrition, food insecurity, and community education.


Related Stories
University Buildings | Jan 6, 2020
Making it: Gen Z learns by doing
This fundamental shift in learning style will have an impact on higher-education space planning.
University Buildings | Dec 17, 2019
Two LMN Architects-designed academic science buildings move forward for completion next year
These facilities will bring several disciplines under one roof.
University Buildings | Dec 12, 2019
HOK will design the Florida Gators new football facility
The facility will be named after longtime donor to the University of Florida and the University Athletic Association James W. “Bill” Heavener.
Wood | Dec 6, 2019
The University of Arkansas is now home to America’s largest mass timber building
A design collaborative led by Leers Weinzapfel Associates, Modus Studio, Mackey Mitchell Architects, and OLIN designed the project.
University Buildings | Nov 1, 2019
Design unveiled for the University of Maryland’s School of Public Policy building
LEO A DALY, in association with VJAA, designed the building.
University Buildings | Oct 28, 2019
Eight projects showcase the latest trends in student housing
Join us on a tour of select student residences at some of America’s top four-year colleges and universities.
University Buildings | Oct 10, 2019
Duke’s Hollows Quad residence halls provide housing for 700 upperclassmen
William Rawn Architects designed the project.
Libraries | Oct 2, 2019
Temple University’s Charles Library includes a ‘BookBot’ storage and retrieval system
The project was designed by Stantec and Snøhetta.
University Buildings | Sep 30, 2019
UMass Amherst’s Worcester Commons to be built on an existing parking lot
Shawmut, in partnership with Perry Dean Rogers and Connor Architecture, are designing the project.
University Buildings | Sep 23, 2019
Engineering Innovation Hub completes on SUNY New Paltz campus
Urbahn Architects designed the project.

















