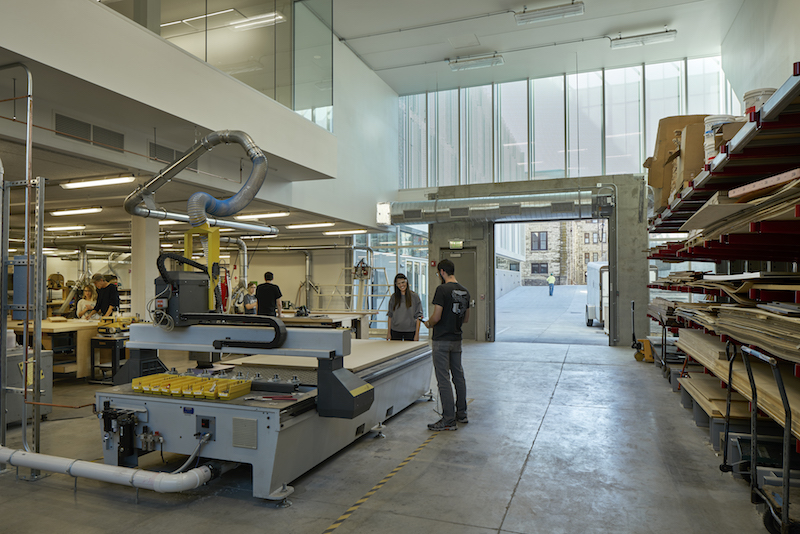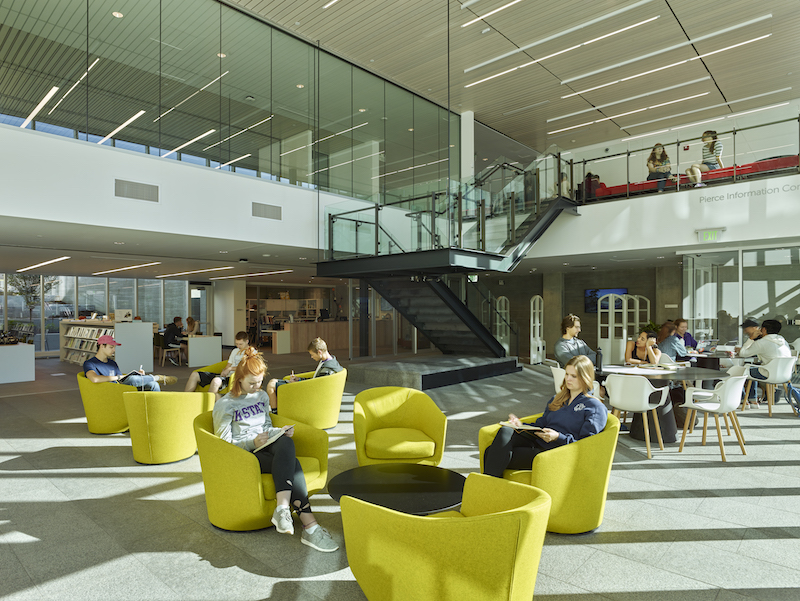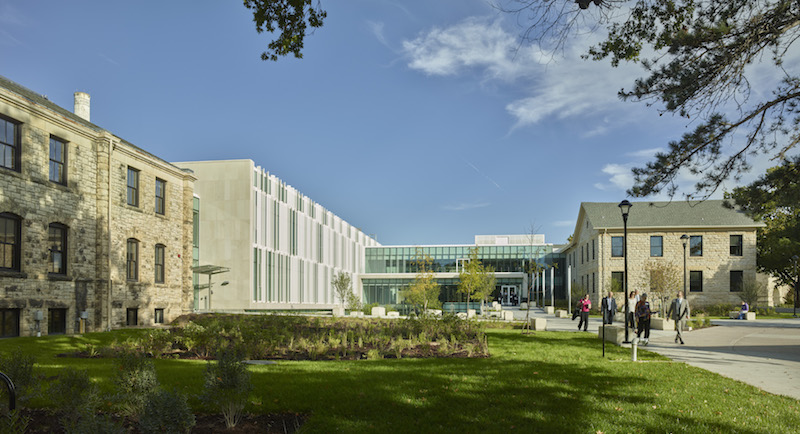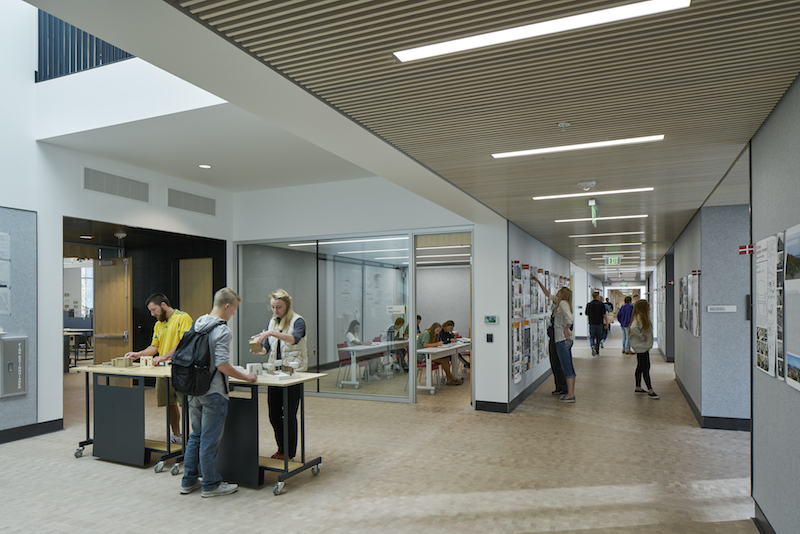The new Kansas State University College of Architecture Planning and Design, designed by Ennead Architects + BNIM, is an interdisciplinary facility that hopes to train future designers by placing a focus on collaboration and direct fabrication.
The building will house the architecture, landscape architecture/regional and community planning, interior architecture, and product design departments. The design maximizes opportunities for communication of ideas between these departments and showcases the fabrication-based research of the school’s design community.
 Photo: Timothy Hursley.
Photo: Timothy Hursley.
See Also: Chapman University opens new science and engineering center
The new APDesign building includes studios, crit spaces, exhibition areas, collaboration pods, and faculty offices that are arranged around an axial three-story atrium. Also included are new classrooms, a wood laboratory, a metal laboratory, an upholstery and finishing shop, a 3D print lab, and a model making and exterior fabrication lab.
The build team included Walter p. Moore and Associates Inc. (structural engineer), Henderson Engineers Inc. (MEP), BG Consultants Inc. (civil engineer), and Confluence (landscape).
 Photo: Timothy Hursley.
Photo: Timothy Hursley.
 Photo: Timothy Hursley.
Photo: Timothy Hursley.
 Photo: Timothy Hursley.
Photo: Timothy Hursley.
Related Stories
University Buildings | Sep 23, 2019
Engineering Innovation Hub completes on SUNY New Paltz campus
Urbahn Architects designed the project.
University Buildings | Sep 17, 2019
St. Louis Community College Center for Nursing and Health Sciences opens to students
KAI designed the building.
University Buildings | Aug 20, 2019
Oglethorpe University officially opens the I.W. 'Ike' Cousins Center for Science and Innovation
Cooper Carry designed the building.
University Buildings | Aug 13, 2019
Columbus State Community College’s Mitchell Hall set to open for the coming semester
DesignGroup designed the project.
Giants 400 | Aug 13, 2019
2019 Science + Technology Giants Report: Operational flexibility is a must for S+T buildings
The science and technology (S+T) sector is arguably the industry’s most complex because it caters to a diverse clientele with specific priorities and imperatives, according to Building Design+Construction's 2019 Giants 300 Report.
University Buildings | Aug 8, 2019
New Student Wellness Center at the University of Chicago begins construction
Wight & Company is providing design-build services for the project.
Sports and Recreational Facilities | Aug 6, 2019
St. Edward’s University Recreation and Athletic Center addition adds 12,400 sf to existing athletic center
Specht Architects designed the project.
University Buildings | Jul 10, 2019
Campus costs: Square foot construction prices for student unions
Using RSMeans data from Gordian, here are the most recent costs per square foot of college student unions in 10 college cities across the U.S.
University Buildings | Jul 3, 2019
Duke’s new Chinese campus sits atop a manmade lake
Gensler and LandDesign designed the project.
University Buildings | Jul 2, 2019
New Biomedical Research Center Facility at Northwestern University
Designed by Perkins+Will, the Louis A. Simpson and Kimberly K. Querrey Biomedical Research Center has spaces aiding medical discovery.

















