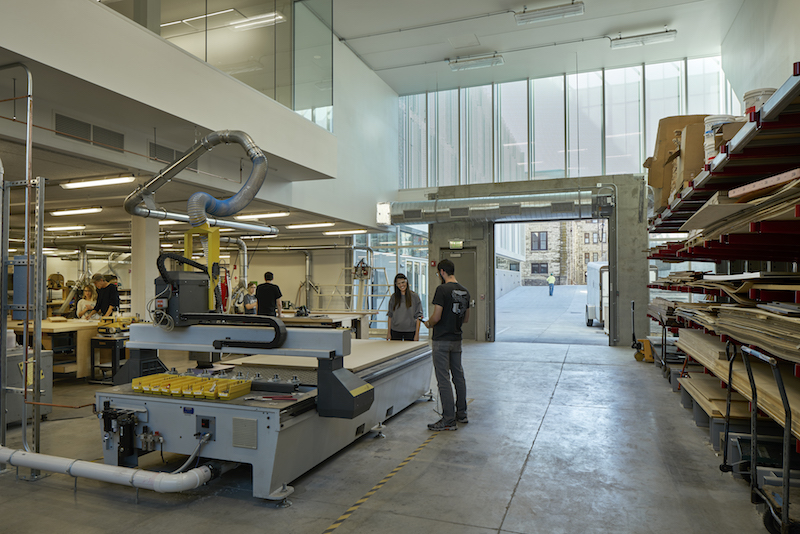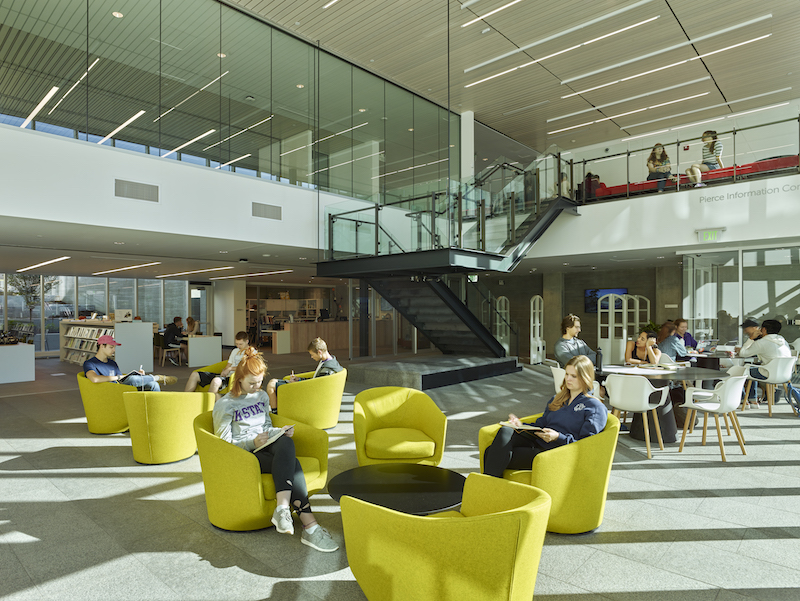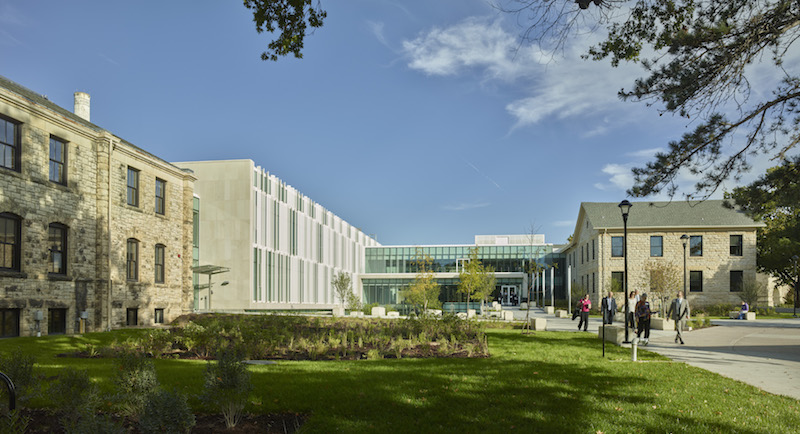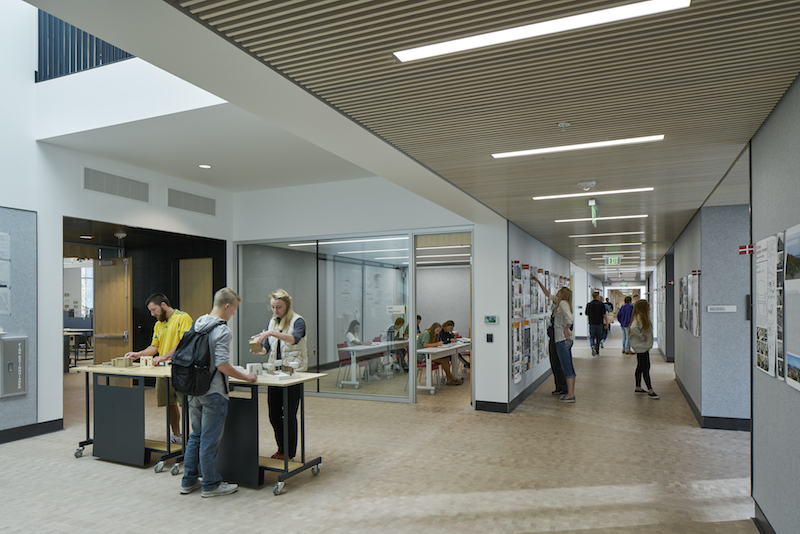The new Kansas State University College of Architecture Planning and Design, designed by Ennead Architects + BNIM, is an interdisciplinary facility that hopes to train future designers by placing a focus on collaboration and direct fabrication.
The building will house the architecture, landscape architecture/regional and community planning, interior architecture, and product design departments. The design maximizes opportunities for communication of ideas between these departments and showcases the fabrication-based research of the school’s design community.
 Photo: Timothy Hursley.
Photo: Timothy Hursley.
See Also: Chapman University opens new science and engineering center
The new APDesign building includes studios, crit spaces, exhibition areas, collaboration pods, and faculty offices that are arranged around an axial three-story atrium. Also included are new classrooms, a wood laboratory, a metal laboratory, an upholstery and finishing shop, a 3D print lab, and a model making and exterior fabrication lab.
The build team included Walter p. Moore and Associates Inc. (structural engineer), Henderson Engineers Inc. (MEP), BG Consultants Inc. (civil engineer), and Confluence (landscape).
 Photo: Timothy Hursley.
Photo: Timothy Hursley.
 Photo: Timothy Hursley.
Photo: Timothy Hursley.
 Photo: Timothy Hursley.
Photo: Timothy Hursley.
Related Stories
Laboratories | Jul 24, 2020
Customized labs give universities a recruiting edge
CO Architects is among a handful of firms that caters to this trend.
University Buildings | Jul 23, 2020
Two eight-story residential towers and a dining commons complete on Cal Poly Pomona’s campus
HMC Architects designed the project.
University Buildings | Jul 15, 2020
New Cal Poly Research and Innovation Center includes features for a COVID-19 world
ZGF Architects is designing the building.
University Buildings | Jul 14, 2020
Cornell College partners with Johnson Controls to improve campus energy efficiency
The plan will reduce the college’s energy usage by 20%.
University Buildings | Jun 3, 2020
Renovation can turn older university buildings into high-performing labs
David Miller of BSALifeStructures offers technical advice on renovation of college and university laboratories and scientific research facilities.
University Buildings | Jun 2, 2020
COVID-19 and teaching the next generation of nurses
COVID-19 hasn’t just upended healthcare delivery, the workplace, and all levels of education – the economic toll is still being realized – and capital projects on college and university campuses will inevitably be impacted as public and privately funded projects adjust to the budget crunch.
University Buildings | May 20, 2020
JCJ Architecture, Moody Nolan complete UCONN's Student Recreation Center
The project sits at the center of the Storrs campus.
University Buildings | May 19, 2020
Clemson's new Outdoor Education Center uses a Mass Timber Structural System
Cooper Carry designed the project.
University Buildings | Apr 29, 2020
Dixie State University's new Human Performance Center
Hastings+Chivetta designed the project.
Coronavirus | Apr 10, 2020
COVID-19: Converting existing hospitals, hotels, convention centers, and other alternate care sites for coronavirus patients
COVID-19: Converting existing unused or underused hospitals, hotels, convention centers, and other alternate care sites for coronavirus patients

















